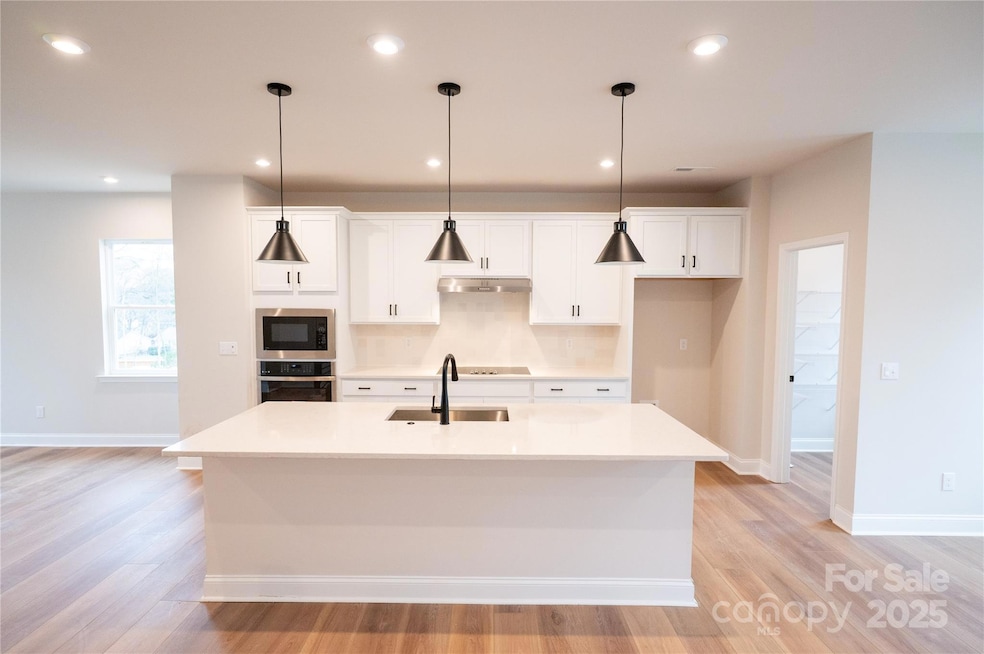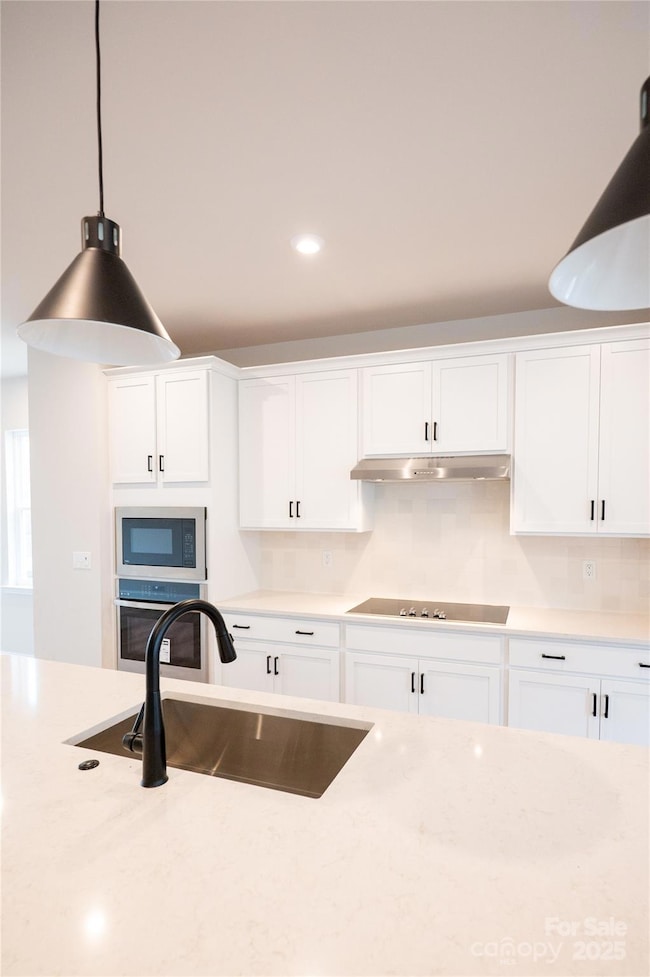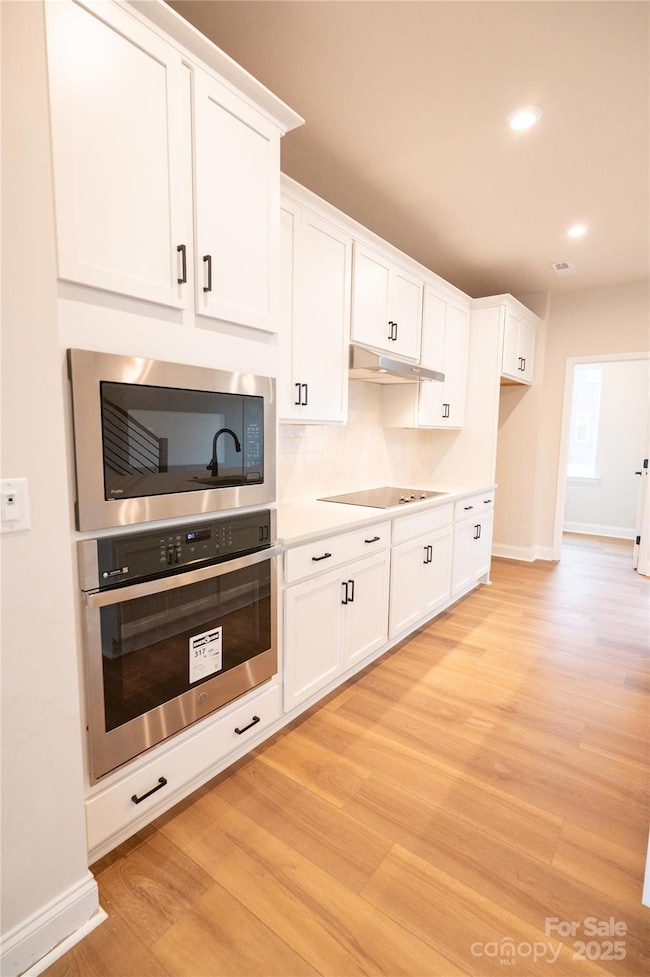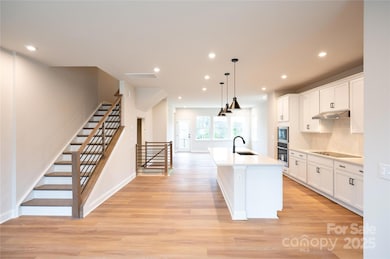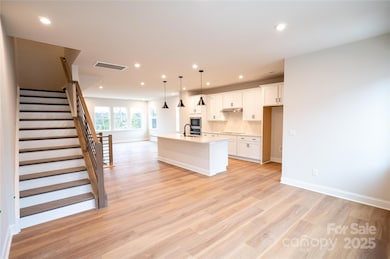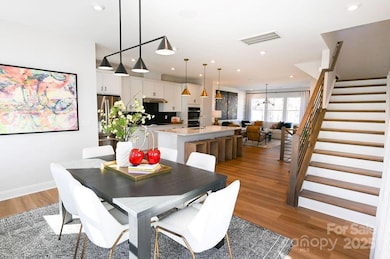
7928 Cedarsmith Ct Charlotte, NC 28269
Montclaire South NeighborhoodEstimated payment $3,592/month
Highlights
- Under Construction
- Deck
- End Unit
- Open Floorplan
- Wooded Lot
- Corner Lot
About This Home
Ready March 2025! 4 Bedroom End-Unit! The Beau | Elevation G | Homesite 33This end-unit contemporary townhome has it all—great location and a fantastic lifestyle! The open floor plan boasts high ceilings, plenty of natural light, modern finishes, and two private outdoor living spaces overlooking mature trees. The gourmet kitchen with quartz counters and stainless appliances is a standout, plus there’s a 4th bedroom and a 2-car attached garage for added convenience.- Matte black finishes throughout home- 4 bedrooms w/ 3.5 bathrooms- Upgraded Primary Bath tilePhotos of The Beau Model | Archer Row *actual finishes, color scheme, orientation vary on this home. Furniture not included
Listing Agent
TRI Pointe Homes INC Brokerage Email: brooke.christenburg@tripointehomes.com License #277984
Open House Schedule
-
Saturday, April 26, 20251:00 to 4:00 pm4/26/2025 1:00:00 PM +00:004/26/2025 4:00:00 PM +00:00Please visit 7937 Cedarsmith Ct., Charlotte, North Carolina 28217 to start your tour.Add to Calendar
-
Sunday, April 27, 20251:00 to 4:00 pm4/27/2025 1:00:00 PM +00:004/27/2025 4:00:00 PM +00:00Please visit 7937 Cedarsmith Ct., Charlotte, North Carolina 28217 to start your tour.Add to Calendar
Townhouse Details
Home Type
- Townhome
Year Built
- Built in 2024 | Under Construction
Lot Details
- Lot Dimensions are 27' x 98'
- End Unit
- Wooded Lot
- Lawn
HOA Fees
- $220 Monthly HOA Fees
Parking
- 2 Car Attached Garage
- Front Facing Garage
- Garage Door Opener
- Driveway
Home Design
- Home is estimated to be completed on 2/28/25
- Slab Foundation
Interior Spaces
- 3-Story Property
- Open Floorplan
- Wired For Data
- Pull Down Stairs to Attic
Kitchen
- Oven
- Electric Cooktop
- Microwave
- Plumbed For Ice Maker
- Dishwasher
- Kitchen Island
- Disposal
Flooring
- Tile
- Vinyl
Bedrooms and Bathrooms
- 4 Bedrooms | 1 Main Level Bedroom
- Walk-In Closet
Laundry
- Laundry closet
- Electric Dryer Hookup
Outdoor Features
- Deck
- Covered patio or porch
Schools
- South Pine Academy Elementary School
- Southwest Middle School
- Palisades High School
Utilities
- Forced Air Heating and Cooling System
- Underground Utilities
- Electric Water Heater
- Cable TV Available
Listing and Financial Details
- Assessor Parcel Number 16720633
Community Details
Overview
- Cusick Association
- Built by Tri Pointe Homes
- Archer Row Subdivision, Beau Floorplan
- Mandatory home owners association
Recreation
- Dog Park
Map
Home Values in the Area
Average Home Value in this Area
Property History
| Date | Event | Price | Change | Sq Ft Price |
|---|---|---|---|---|
| 03/03/2025 03/03/25 | Price Changed | $512,429 | +0.4% | $244 / Sq Ft |
| 02/25/2025 02/25/25 | Price Changed | $510,429 | -0.4% | $243 / Sq Ft |
| 02/04/2025 02/04/25 | Price Changed | $512,429 | +0.4% | $244 / Sq Ft |
| 01/17/2025 01/17/25 | Price Changed | $510,429 | +0.4% | $243 / Sq Ft |
| 11/13/2024 11/13/24 | For Sale | $508,429 | -- | $242 / Sq Ft |
Similar Homes in Charlotte, NC
Source: Canopy MLS (Canopy Realtor® Association)
MLS Number: 4200253
- 7940 Cedarsmith Ct
- 7932 Cedarsmith Ct
- 8026 Cedarsmith Ct
- 7936 Cedarsmith Ct
- 7928 Cedarsmith Ct
- 820 Flintside Ln
- 828 Flintside Ln
- 8034 Cedarsmith Ct
- 8048 Cedarsmith Ct
- 510 Colony Acres Dr
- 8313 Lamplighter Place
- 515 Fallingswood Ct
- 445 Short Hills Dr
- 8430 Stoneman Place
- 8208 Doverdale Ln
- 8421 Kings Creek Dr
- 433 Greenwood Dr
- 7562 Silver Arrow Dr
- 405 Goldstaff Ln
- 563 Goldstaff Ln
