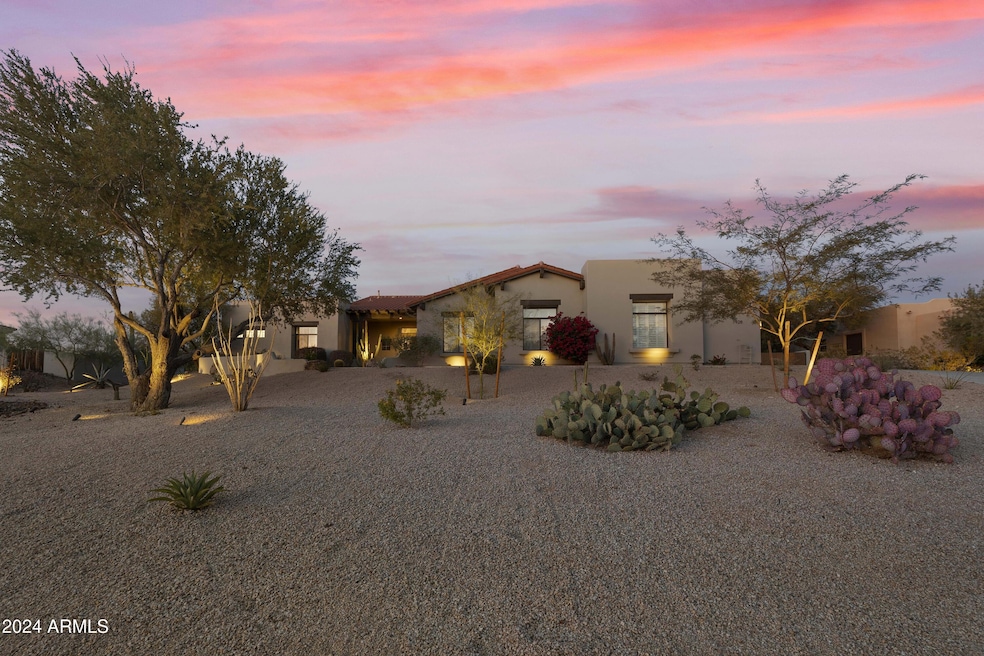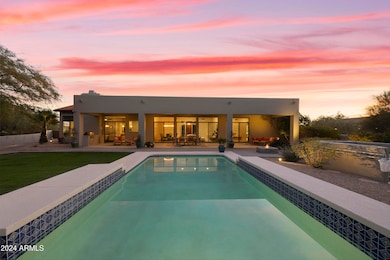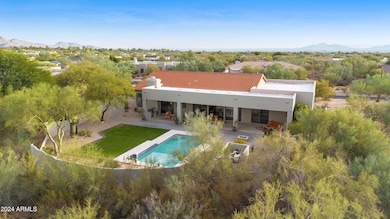
7928 E Parkview Ln Scottsdale, AZ 85255
Pinnacle Peak NeighborhoodEstimated payment $14,436/month
Highlights
- Private Pool
- Contemporary Architecture
- Double Pane Windows
- Pinnacle Peak Elementary School Rated A
- Wood Flooring
- Wet Bar
About This Home
This stunning +1 acre residence in North Scottsdale offers a modernized, light-filled living experience in a secure, gated community. With 12-foot ceilings and wide plank wood floors throughout, every detail has been thoughtfully updated to create an elegant, contemporary oasis.
The grand Primary Suite is spacious, and features separate His and Hers walk-in closets, along with a luxurious bathroom suite.
The oversized gourmet kitchen serves as the perfect centerpiece for entertaining, with expansive countertops, high-end appliances, and a layout that seamlessly flows into other living areas.
Step outside into the exceptional resort-style backyard, where you will find a gorgeous pool, beautifully mature landscaping, and sweeping desert views offering an ideal blend of sophistication, comfort, and natural beauty in one of Scottsdale's most coveted neighborhoods.
Home Details
Home Type
- Single Family
Est. Annual Taxes
- $6,291
Year Built
- Built in 1998
Lot Details
- 1.08 Acre Lot
- Private Streets
- Desert faces the front and back of the property
- Wrought Iron Fence
- Block Wall Fence
- Front and Back Yard Sprinklers
- Sprinklers on Timer
- Grass Covered Lot
HOA Fees
- $237 Monthly HOA Fees
Parking
- 6 Open Parking Spaces
- 3 Car Garage
Home Design
- Contemporary Architecture
- Santa Barbara Architecture
- Roof Updated in 2021
- Wood Frame Construction
- Tile Roof
- Concrete Roof
- Low Volatile Organic Compounds (VOC) Products or Finishes
- Stucco
Interior Spaces
- 4,278 Sq Ft Home
- 1-Story Property
- Wet Bar
- Ceiling Fan
- Gas Fireplace
- Double Pane Windows
- Family Room with Fireplace
- Washer and Dryer Hookup
Kitchen
- Kitchen Updated in 2023
- Breakfast Bar
- Built-In Microwave
- ENERGY STAR Qualified Appliances
- Kitchen Island
Flooring
- Floors Updated in 2021
- Wood
- Tile
Bedrooms and Bathrooms
- 5 Bedrooms
- Bathroom Updated in 2021
- Primary Bathroom is a Full Bathroom
- 5.5 Bathrooms
- Dual Vanity Sinks in Primary Bathroom
- Easy To Use Faucet Levers
- Low Flow Plumbing Fixtures
- Bathtub With Separate Shower Stall
Accessible Home Design
- Bathroom has a 60 inch turning radius
- Accessible Kitchen
- Accessible Hallway
- Remote Devices
- Doors with lever handles
- No Interior Steps
- Multiple Entries or Exits
- Hard or Low Nap Flooring
Pool
- Pool Updated in 2021
- Private Pool
- Fence Around Pool
Schools
- Pinnacle Peak Preparatory Elementary School
- Mountain Trail Middle School
- Pinnacle High School
Utilities
- Cooling Available
- Heating System Uses Natural Gas
- Water Softener
- High Speed Internet
- Cable TV Available
Additional Features
- No or Low VOC Paint or Finish
- Built-In Barbecue
Community Details
- Association fees include ground maintenance, street maintenance
- The Management Trust Association
- Built by Monterey Homes
- Tierra Bella Subdivision
Listing and Financial Details
- Tax Lot 4
- Assessor Parcel Number 212-04-007
Map
Home Values in the Area
Average Home Value in this Area
Tax History
| Year | Tax Paid | Tax Assessment Tax Assessment Total Assessment is a certain percentage of the fair market value that is determined by local assessors to be the total taxable value of land and additions on the property. | Land | Improvement |
|---|---|---|---|---|
| 2025 | $6,291 | $77,774 | -- | -- |
| 2024 | $9,387 | $74,070 | -- | -- |
| 2023 | $9,387 | $128,930 | $25,780 | $103,150 |
| 2022 | $9,243 | $98,800 | $19,760 | $79,040 |
| 2021 | $10,076 | $94,610 | $18,920 | $75,690 |
| 2020 | $9,195 | $90,870 | $18,170 | $72,700 |
| 2019 | $9,264 | $85,820 | $17,160 | $68,660 |
| 2018 | $9,218 | $83,630 | $16,720 | $66,910 |
| 2017 | $9,078 | $82,120 | $16,420 | $65,700 |
| 2016 | $9,059 | $78,930 | $15,780 | $63,150 |
| 2015 | $8,983 | $85,480 | $17,090 | $68,390 |
Property History
| Date | Event | Price | Change | Sq Ft Price |
|---|---|---|---|---|
| 04/04/2025 04/04/25 | Price Changed | $2,450,000 | +10.1% | $573 / Sq Ft |
| 03/03/2025 03/03/25 | Price Changed | $2,225,000 | -9.1% | $520 / Sq Ft |
| 02/14/2025 02/14/25 | Price Changed | $2,449,000 | -2.0% | $572 / Sq Ft |
| 01/09/2025 01/09/25 | Price Changed | $2,499,000 | -3.7% | $584 / Sq Ft |
| 12/13/2024 12/13/24 | Price Changed | $2,595,000 | -2.1% | $607 / Sq Ft |
| 11/08/2024 11/08/24 | For Sale | $2,650,000 | +59.2% | $619 / Sq Ft |
| 09/23/2021 09/23/21 | Sold | $1,665,000 | -7.2% | $389 / Sq Ft |
| 08/18/2021 08/18/21 | Pending | -- | -- | -- |
| 07/20/2021 07/20/21 | For Sale | $1,795,000 | -- | $420 / Sq Ft |
Deed History
| Date | Type | Sale Price | Title Company |
|---|---|---|---|
| Warranty Deed | $1,665,000 | Fidelity Natl Ttl Agcy Inc | |
| Warranty Deed | $1,100,000 | Fidelity Natl Ttl Agcy Inc | |
| Warranty Deed | $645,000 | Fidelity National Title | |
| Deed | $460,978 | First American Title | |
| Warranty Deed | -- | First American Title |
Mortgage History
| Date | Status | Loan Amount | Loan Type |
|---|---|---|---|
| Open | $1,332,000 | New Conventional | |
| Previous Owner | $945,000 | Commercial | |
| Previous Owner | $527,900 | Adjustable Rate Mortgage/ARM | |
| Previous Owner | $583,142 | Adjustable Rate Mortgage/ARM | |
| Previous Owner | $606,000 | New Conventional | |
| Previous Owner | $599,824 | Stand Alone First | |
| Previous Owner | $504,736 | Unknown | |
| Previous Owner | $100,000 | Credit Line Revolving | |
| Previous Owner | $480,000 | New Conventional | |
| Previous Owner | $150,000 | New Conventional |
Similar Homes in Scottsdale, AZ
Source: Arizona Regional Multiple Listing Service (ARMLS)
MLS Number: 6781778
APN: 212-04-007
- 7848 E Parkview Ln
- 7909 E Santa Catalina Dr
- 7756 E Santa Catalina Dr
- 8000 E Mariposa Grande Dr
- 7914 E Softwind Dr
- 7717 E Black Rock Rd
- 24517 N 77th St
- 7829 E Softwind Dr
- 8155 E Juan Tabo Rd
- 8028 E La Junta Rd
- 7517 E Mariposa Grande Dr
- 7652 E Camino Del Monte
- 23520 N 80th Way
- 7511 E Desert Vista Rd
- 25031 N Paso Trail
- 23461 N 80th Way
- 7444 E Sand Hills Rd
- 7471 E Desert Vista Rd
- 7516 E Christmas Cholla Dr
- 7447 E Christmas Cholla Dr


