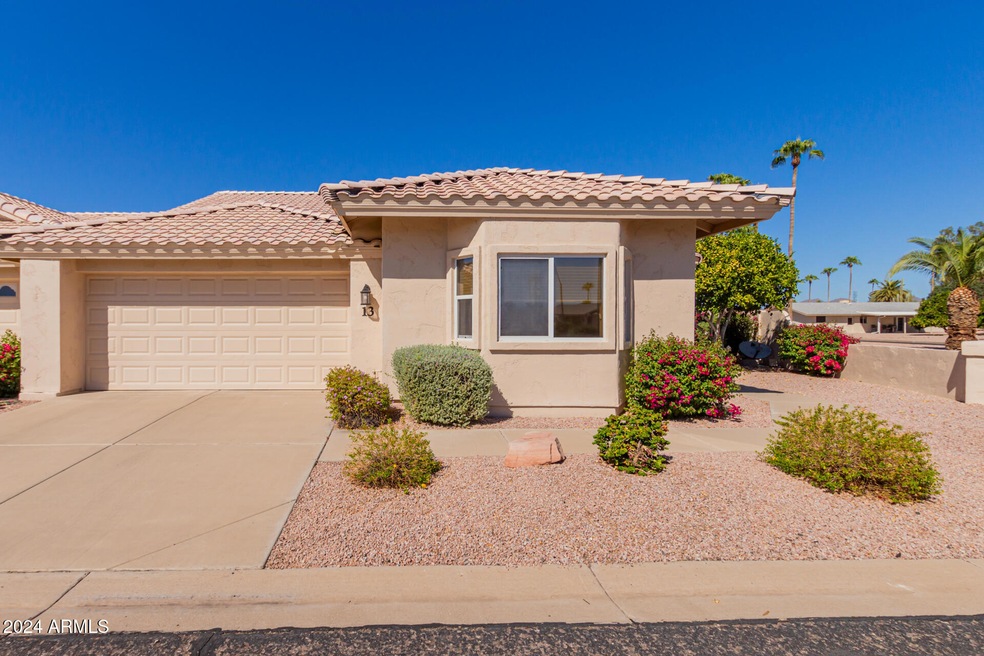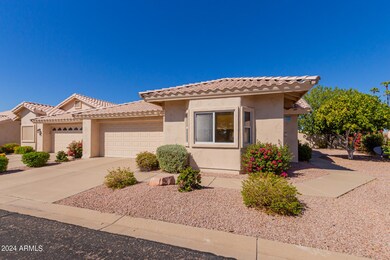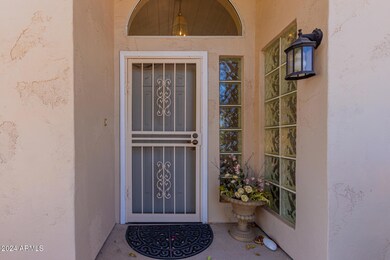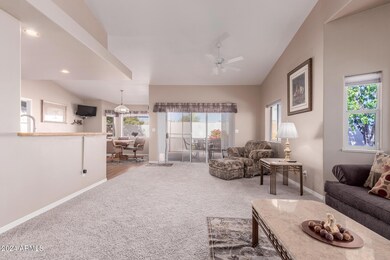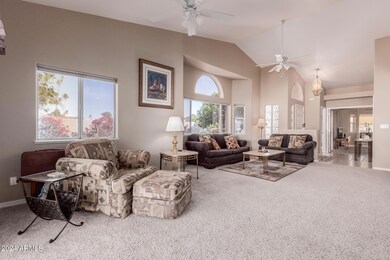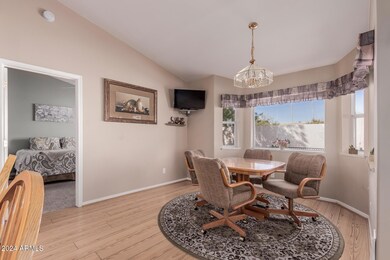
7928 E Pueblo Ave Unit 13 Mesa, AZ 85208
Fountain of the Sun NeighborhoodHighlights
- Golf Course Community
- Fitness Center
- Mountain View
- Franklin at Brimhall Elementary School Rated A
- Gated with Attendant
- Clubhouse
About This Home
As of November 2024Pueblo Estates in Fountain of the Sun - beautiful End unit with Superstition Mountain views. 2 bedroom, two bath, 1561 Sq ft, granite kitchen countertops, split floor plan. Large 2 car garage with storage and utility sink. Vaulted ceilings, private covered back patio perfect for entertaining. Close to activity center, golf course and dining. Community offers pool, spa, workout facility, bocca ball, pickleball, dog park, golf, activities galore all year.
Property Details
Home Type
- Multi-Family
Est. Annual Taxes
- $2,194
Year Built
- Built in 1996
Lot Details
- 195 Sq Ft Lot
- End Unit
- 1 Common Wall
- Desert faces the front and back of the property
- Block Wall Fence
- Private Yard
HOA Fees
- $324 Monthly HOA Fees
Parking
- 2 Car Garage
- Garage Door Opener
Home Design
- Patio Home
- Property Attached
- Wood Frame Construction
- Tile Roof
- Stucco
Interior Spaces
- 1,561 Sq Ft Home
- 1-Story Property
- Furnished
- Vaulted Ceiling
- Ceiling Fan
- Double Pane Windows
- Vinyl Clad Windows
- Mountain Views
Kitchen
- Breakfast Bar
- Built-In Microwave
- Granite Countertops
Flooring
- Carpet
- Laminate
- Tile
Bedrooms and Bathrooms
- 2 Bedrooms
- 2 Bathrooms
- Dual Vanity Sinks in Primary Bathroom
Schools
- Adult Elementary And Middle School
- Adult High School
Utilities
- Refrigerated Cooling System
- Heating unit installed on the ceiling
- High Speed Internet
- Cable TV Available
Additional Features
- No Interior Steps
- Covered patio or porch
Listing and Financial Details
- Tax Lot 13
- Assessor Parcel Number 218-69-195
Community Details
Overview
- Association fees include roof repair, insurance, sewer, pest control, cable TV, ground maintenance, street maintenance, front yard maint, trash, water, maintenance exterior
- Trestle Association, Phone Number (480) 422-0888
- Fosa Association, Phone Number (480) 984-1434
- Association Phone (480) 984-1434
- Built by MEHAN HUGHES
- Pueblo Estates Condominiums Subdivision
Amenities
- Clubhouse
- Recreation Room
Recreation
- Golf Course Community
- Pickleball Courts
- Fitness Center
- Heated Community Pool
- Community Spa
Security
- Gated with Attendant
Map
Home Values in the Area
Average Home Value in this Area
Property History
| Date | Event | Price | Change | Sq Ft Price |
|---|---|---|---|---|
| 11/20/2024 11/20/24 | Sold | $389,900 | 0.0% | $250 / Sq Ft |
| 10/26/2024 10/26/24 | Pending | -- | -- | -- |
| 10/25/2024 10/25/24 | For Sale | $389,900 | +61.1% | $250 / Sq Ft |
| 03/28/2018 03/28/18 | Sold | $242,000 | -3.2% | $155 / Sq Ft |
| 02/07/2018 02/07/18 | Pending | -- | -- | -- |
| 02/02/2018 02/02/18 | For Sale | $249,900 | +3.3% | $160 / Sq Ft |
| 01/31/2018 01/31/18 | Off Market | $242,000 | -- | -- |
| 10/13/2017 10/13/17 | For Sale | $249,900 | -- | $160 / Sq Ft |
Tax History
| Year | Tax Paid | Tax Assessment Tax Assessment Total Assessment is a certain percentage of the fair market value that is determined by local assessors to be the total taxable value of land and additions on the property. | Land | Improvement |
|---|---|---|---|---|
| 2025 | $2,194 | $26,413 | -- | -- |
| 2024 | $2,220 | $25,155 | -- | -- |
| 2023 | $2,220 | $29,160 | $5,830 | $23,330 |
| 2022 | $2,171 | $24,510 | $4,900 | $19,610 |
| 2021 | $2,231 | $21,730 | $4,340 | $17,390 |
| 2020 | $2,211 | $20,930 | $4,180 | $16,750 |
| 2019 | $2,049 | $19,800 | $3,960 | $15,840 |
| 2018 | $1,957 | $19,300 | $3,860 | $15,440 |
| 2017 | $1,896 | $19,820 | $3,960 | $15,860 |
| 2016 | $1,862 | $19,620 | $3,920 | $15,700 |
| 2015 | $1,758 | $19,380 | $3,870 | $15,510 |
Mortgage History
| Date | Status | Loan Amount | Loan Type |
|---|---|---|---|
| Open | $311,920 | New Conventional | |
| Closed | $311,920 | New Conventional |
Deed History
| Date | Type | Sale Price | Title Company |
|---|---|---|---|
| Warranty Deed | $389,900 | Security Title Agency | |
| Warranty Deed | $389,900 | Security Title Agency | |
| Warranty Deed | $242,000 | Great American Title Agency | |
| Interfamily Deed Transfer | -- | None Available | |
| Warranty Deed | $150,000 | Capital Title Agency Inc | |
| Cash Sale Deed | $126,433 | Nations Title Insurance |
Similar Homes in the area
Source: Arizona Regional Multiple Listing Service (ARMLS)
MLS Number: 6775674
APN: 218-69-195
- 635 S 79th Place
- 562 S Palo Verde Way
- 814 S 80th St
- 755 S Arrowwood Way Unit 27
- 462 S 80th Place
- 849 S 79th Place
- 649 S Arrowwood Way
- 8140 E Cactus Dr
- 617 S Arrowwood Way
- 440 S 80th Way
- 7827 E Parkview Dr
- 805 S 82nd Place
- 523 S Park View Cir
- 429 S 80th Way
- 7830 E Park View Dr Unit 1
- 430 S 81st Place
- 8240 E Pueblo Ave
- 507 S Sand Verbena Way
- 8257 E Dutchman Dr
- 459 S Boojum Way
