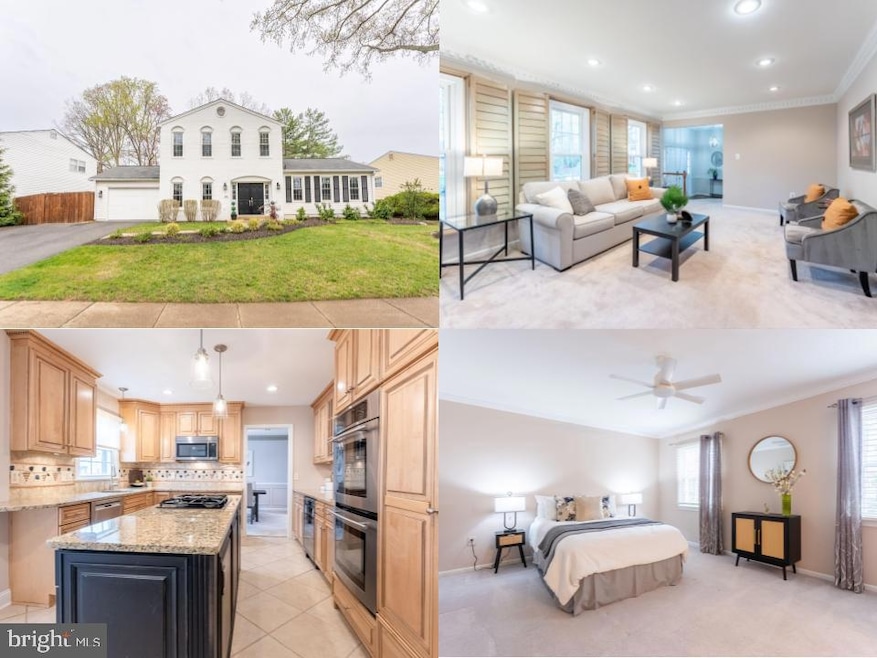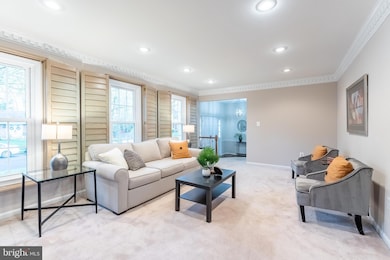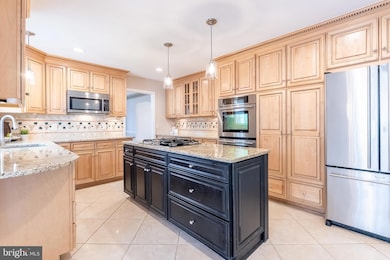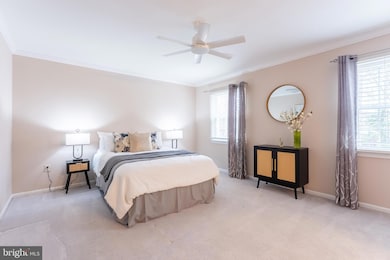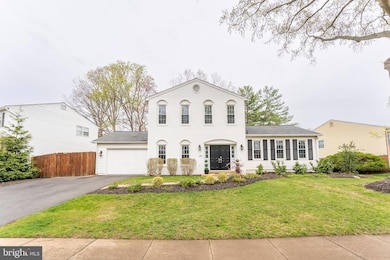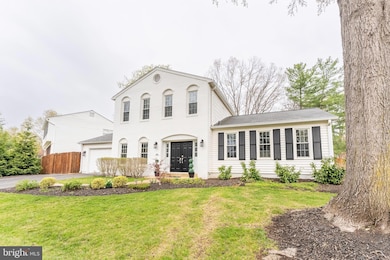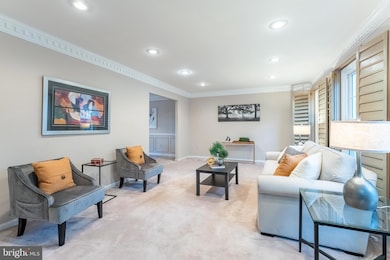
7928 Saint Dennis Dr Springfield, VA 22153
Estimated payment $5,210/month
Highlights
- Eat-In Gourmet Kitchen
- Colonial Architecture
- Recreation Room
- View of Trees or Woods
- Deck
- Wood Flooring
About This Home
Discover the perfect blend of elegance and comfort in this brick-front colonial, nestled on a beautifully landscaped 0.25-acre lot. This thoughtfully designed home features a main-level bedroom and full bath, ideal for guests or multigenerational living. The formal living and dining rooms create a seamless space for entertaining, while the upgraded kitchen impresses with vanilla-colored solid wood cabinetry, an accent-color island, granite countertops, stainless steel appliances with a gas cooktop, chic pendant lighting, and a cozy breakfast area. Step down into the spacious family room with a gas fireplace, perfect for gathering.
Sliding glass doors lead to the fully fenced, tree-lined backyard, complete with a Trex deck, stamped concrete patio, and built-in gas grill—a true outdoor oasis! Upstairs, the primary suite boasts an updated ensuite bath and a walk-in closet. The convenience of bedroom-level laundry enhances daily living, while three additional bedrooms and an updated hall bath complete the upper level.
The lower-level family room offers versatile space for a media room, home office, or hobby area. Located just minutes from the Fairfax County Parkway, Franconia-Springfield Metro, Park & Ride, and Fort Belvoir, with abundant shopping and dining options nearby, this home is a must-see!
Home Details
Home Type
- Single Family
Est. Annual Taxes
- $8,890
Year Built
- Built in 1973
Lot Details
- 10,654 Sq Ft Lot
- Property is Fully Fenced
- Property is zoned 131
HOA Fees
- $9 Monthly HOA Fees
Parking
- 1 Car Direct Access Garage
- 2 Driveway Spaces
- Front Facing Garage
- Garage Door Opener
Home Design
- Colonial Architecture
- Brick Exterior Construction
- Vinyl Siding
Interior Spaces
- Property has 3 Levels
- Chair Railings
- Crown Molding
- Ceiling Fan
- Recessed Lighting
- Screen For Fireplace
- Gas Fireplace
- Window Treatments
- Entrance Foyer
- Family Room Off Kitchen
- Living Room
- Formal Dining Room
- Recreation Room
- Views of Woods
Kitchen
- Eat-In Gourmet Kitchen
- Breakfast Room
- Built-In Oven
- Cooktop
- Built-In Microwave
- Ice Maker
- Dishwasher
- Kitchen Island
- Upgraded Countertops
- Disposal
Flooring
- Wood
- Carpet
Bedrooms and Bathrooms
- En-Suite Primary Bedroom
- En-Suite Bathroom
- Walk-In Closet
- Bathtub with Shower
- Walk-in Shower
Laundry
- Laundry Room
- Laundry on upper level
- Dryer
- Washer
Finished Basement
- Basement Fills Entire Space Under The House
- Walk-Up Access
Outdoor Features
- Deck
- Patio
Schools
- Saratoga Elementary School
- Key Middle School
- John R. Lewis High School
Utilities
- Forced Air Heating and Cooling System
- Natural Gas Water Heater
Listing and Financial Details
- Tax Lot 203
- Assessor Parcel Number 0982 06 0203
Community Details
Overview
- Association fees include management, common area maintenance
- Saratoga Subdivision, Morristown Floorplan
Amenities
- Common Area
Recreation
- Community Basketball Court
- Community Playground
- Community Pool
- Pool Membership Available
- Jogging Path
Map
Home Values in the Area
Average Home Value in this Area
Tax History
| Year | Tax Paid | Tax Assessment Tax Assessment Total Assessment is a certain percentage of the fair market value that is determined by local assessors to be the total taxable value of land and additions on the property. | Land | Improvement |
|---|---|---|---|---|
| 2024 | $8,628 | $744,780 | $265,000 | $479,780 |
| 2023 | $8,278 | $733,560 | $265,000 | $468,560 |
| 2022 | $7,498 | $655,730 | $255,000 | $400,730 |
| 2021 | $6,915 | $589,250 | $225,000 | $364,250 |
| 2020 | $6,604 | $557,980 | $210,000 | $347,980 |
| 2019 | $6,158 | $520,280 | $200,000 | $320,280 |
| 2018 | $5,911 | $514,000 | $200,000 | $314,000 |
| 2017 | $5,695 | $490,540 | $190,000 | $300,540 |
| 2016 | $5,706 | $492,540 | $192,000 | $300,540 |
| 2015 | $5,441 | $487,560 | $190,000 | $297,560 |
| 2014 | $5,236 | $470,220 | $180,000 | $290,220 |
Property History
| Date | Event | Price | Change | Sq Ft Price |
|---|---|---|---|---|
| 04/15/2025 04/15/25 | Price Changed | $799,000 | -3.1% | $296 / Sq Ft |
| 04/03/2025 04/03/25 | For Sale | $824,888 | +28.9% | $306 / Sq Ft |
| 07/19/2019 07/19/19 | Sold | $640,000 | 0.0% | $245 / Sq Ft |
| 06/17/2019 06/17/19 | Pending | -- | -- | -- |
| 06/06/2019 06/06/19 | For Sale | $639,900 | -- | $245 / Sq Ft |
Deed History
| Date | Type | Sale Price | Title Company |
|---|---|---|---|
| Deed | $640,000 | Cardinal Title Group Llc | |
| Deed | $66,400 | -- |
Mortgage History
| Date | Status | Loan Amount | Loan Type |
|---|---|---|---|
| Open | $100,000 | New Conventional | |
| Previous Owner | $170,562 | New Conventional |
Similar Homes in Springfield, VA
Source: Bright MLS
MLS Number: VAFX2228108
APN: 0982-06-0203
- 7907 Marysia Ct
- 8001 Rockwood Ct
- 7752 Lowmoor Rd
- 8100 Saint David Ct
- 8108 Saint David Ct
- 8125 Lake Pleasant Dr
- 7819 Richfield Rd
- 7905 Laural Valley Way
- 7924 Forest Path Way
- 7903 Bubbling Brook Cir
- 8102 Creekview Dr
- 7896 Godolphin Dr
- 7517 Chancellor Way
- 7807 Roundabout Way
- 8312 Timber Brook Ln
- 7745 Matisse Way
- 8357 Luce Ct
- 8300 Old Tree Ct
- 8201 Burning Forest Ct
- 8341 Rolling Rd
