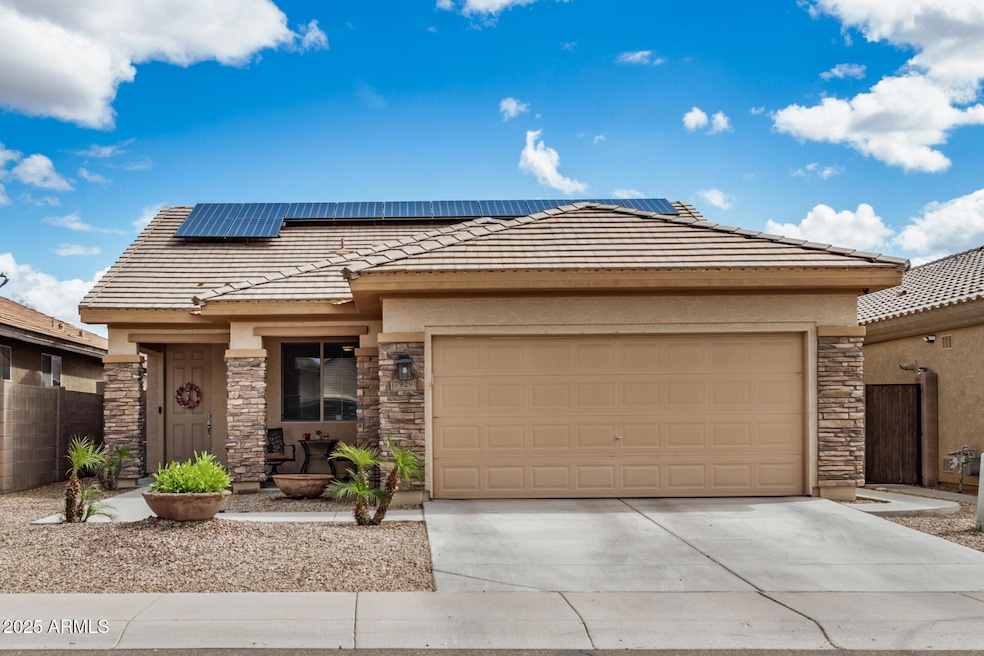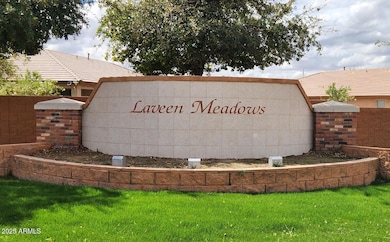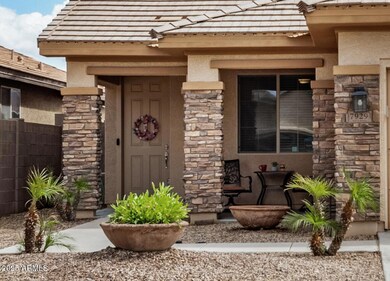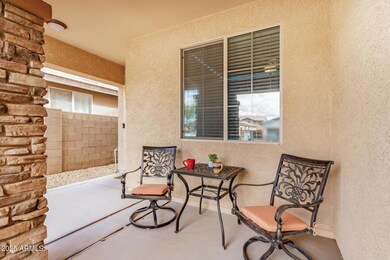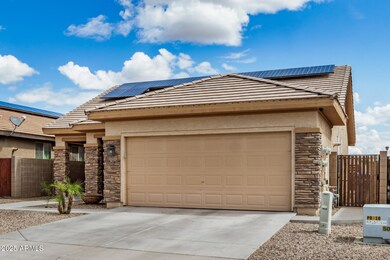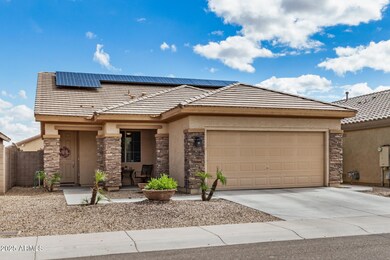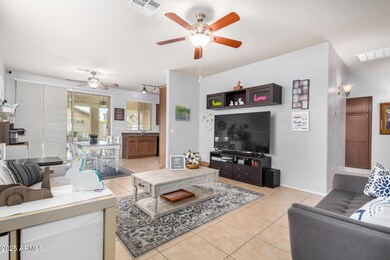
7929 S 70th Dr Laveen, AZ 85339
Laveen NeighborhoodHighlights
- Solar Power System
- Double Pane Windows
- Cooling Available
- Phoenix Coding Academy Rated A
- Dual Vanity Sinks in Primary Bathroom
- Community Playground
About This Home
As of April 2025A cozy front porch welcomes you to this Laveen Meadows gem w/GREAT ENERGY SAVINGS via prepaid solar lease!! This well-maintained home offering a social, great room layout has tiled floors thru-out - NO CARPET! The chef's kitchen features a 5-burner gas range w/MWO above, double SS sink & staggered maple cabinets w/crown molding - refrigerator included! A spacious owner's suite w/ensuite provides dual sinks, a walk-in shower & walk-in closet. Outside awaits your personal oasis: extended patio w/partial cover, custom corner bench seating w/paver patio & low maintenance artificial turf w/granite. Laveen Meadows offers multiple parks/kid's play areas, lots of green belt/walking paths & the future Laveen Heritage Park close by. All this w/in easy access of Loop 2002 making commuting a breeze!!
Last Agent to Sell the Property
Realty ONE Group Brokerage Email: gale4homes@gmail.com License #SA633570000

Last Buyer's Agent
Realty ONE Group Brokerage Email: gale4homes@gmail.com License #SA633570000

Home Details
Home Type
- Single Family
Est. Annual Taxes
- $2,275
Year Built
- Built in 2011
Lot Details
- 5,175 Sq Ft Lot
- Desert faces the front and back of the property
- Block Wall Fence
- Artificial Turf
- Front and Back Yard Sprinklers
- Sprinklers on Timer
HOA Fees
- $75 Monthly HOA Fees
Parking
- 2 Car Garage
Home Design
- Wood Frame Construction
- Tile Roof
- Concrete Roof
- Stone Exterior Construction
- Stucco
Interior Spaces
- 1,260 Sq Ft Home
- 1-Story Property
- Ceiling height of 9 feet or more
- Ceiling Fan
- Double Pane Windows
- Vinyl Clad Windows
- Tile Flooring
Kitchen
- Built-In Microwave
- Laminate Countertops
Bedrooms and Bathrooms
- 3 Bedrooms
- 2 Bathrooms
- Dual Vanity Sinks in Primary Bathroom
Schools
- Desert Meadows Elementary School
- Betty Fairfax High School
Utilities
- Cooling Available
- Heating System Uses Natural Gas
- Tankless Water Heater
- High Speed Internet
- Cable TV Available
Additional Features
- No Interior Steps
- Solar Power System
- Outdoor Storage
Listing and Financial Details
- Tax Lot 95
- Assessor Parcel Number 300-11-919
Community Details
Overview
- Association fees include ground maintenance
- Planned Dev Svcs Association, Phone Number (623) 877-1396
- Built by Elliott Homes
- Laveen Meadows Parcel 14 Subdivision
Recreation
- Community Playground
- Bike Trail
Map
Home Values in the Area
Average Home Value in this Area
Property History
| Date | Event | Price | Change | Sq Ft Price |
|---|---|---|---|---|
| 04/10/2025 04/10/25 | Sold | $350,000 | -4.1% | $278 / Sq Ft |
| 03/22/2025 03/22/25 | Pending | -- | -- | -- |
| 03/14/2025 03/14/25 | For Sale | $364,900 | +122.6% | $290 / Sq Ft |
| 12/16/2016 12/16/16 | Sold | $163,900 | 0.0% | $130 / Sq Ft |
| 11/04/2016 11/04/16 | For Sale | $163,900 | -- | $130 / Sq Ft |
Tax History
| Year | Tax Paid | Tax Assessment Tax Assessment Total Assessment is a certain percentage of the fair market value that is determined by local assessors to be the total taxable value of land and additions on the property. | Land | Improvement |
|---|---|---|---|---|
| 2025 | $2,275 | $16,368 | -- | -- |
| 2024 | $2,233 | $15,588 | -- | -- |
| 2023 | $2,233 | $26,020 | $5,200 | $20,820 |
| 2022 | $2,166 | $18,680 | $3,730 | $14,950 |
| 2021 | $2,183 | $17,820 | $3,560 | $14,260 |
| 2020 | $2,125 | $16,970 | $3,390 | $13,580 |
| 2019 | $2,130 | $15,120 | $3,020 | $12,100 |
| 2018 | $2,026 | $12,650 | $2,530 | $10,120 |
| 2017 | $1,916 | $11,630 | $2,320 | $9,310 |
| 2016 | $1,818 | $11,000 | $2,200 | $8,800 |
| 2015 | $1,638 | $12,650 | $2,530 | $10,120 |
Mortgage History
| Date | Status | Loan Amount | Loan Type |
|---|---|---|---|
| Previous Owner | $160,930 | FHA | |
| Previous Owner | $129,750 | New Conventional | |
| Previous Owner | $106,400 | New Conventional |
Deed History
| Date | Type | Sale Price | Title Company |
|---|---|---|---|
| Warranty Deed | $350,000 | Roc Title Agency | |
| Warranty Deed | $163,900 | Lawyers Title Of Arizona Inc | |
| Interfamily Deed Transfer | -- | Lawyers Title Of Arizona Inc | |
| Warranty Deed | -- | Security Title Agency Inc | |
| Interfamily Deed Transfer | -- | Stewart Title & Trust Of Pho | |
| Warranty Deed | $133,000 | Stewart Title & Trust Of Pho | |
| Special Warranty Deed | -- | None Available | |
| Special Warranty Deed | -- | None Available | |
| Warranty Deed | $1,339,200 | Stewart Title & Trust Of Pho |
Similar Homes in Laveen, AZ
Source: Arizona Regional Multiple Listing Service (ARMLS)
MLS Number: 6835577
APN: 300-11-919
- 8005 S 69th Ln
- 7924 S 70th Ln
- 7038 W Beverly Rd
- 6908 W Harwell Rd
- 8007 S 69th Dr
- 7013 W Branham Ln
- 7715 S 69th Ln
- 7032 W Alicia Dr
- 7622 S 69th Dr
- 7720 S 72nd Ave
- 7117 W Alicia Dr
- 7703 S 68th Dr
- 8420 S 69th Ln
- 6830 W Desert Ln
- 6732 W Coles Rd
- 6807 W Winston Dr
- 6803 W Winston Dr
- 4940 W La Puenta Ave
- 4813 W Stargazer Place
- 4738 W Stargazer Place
