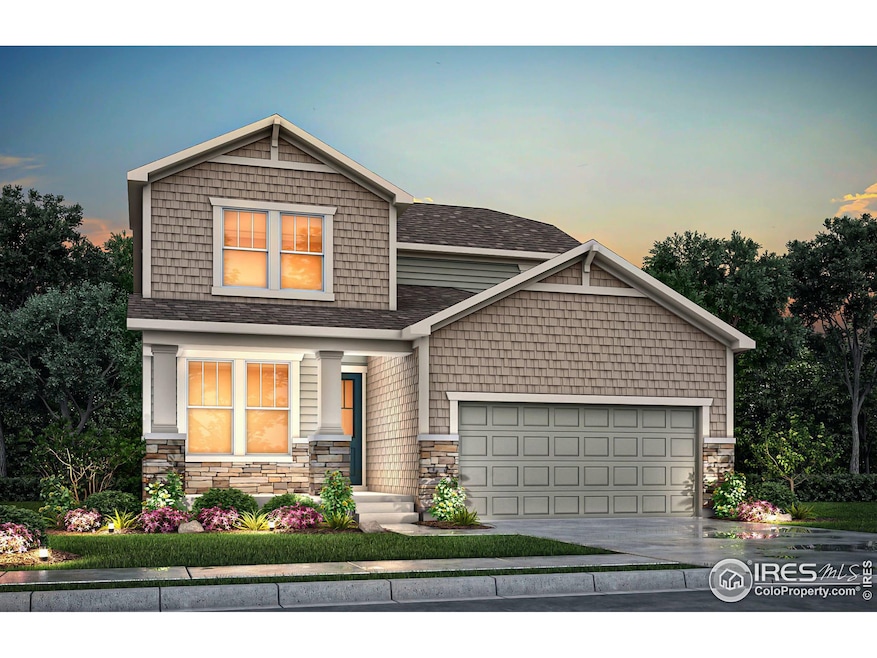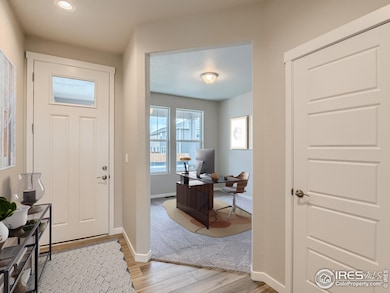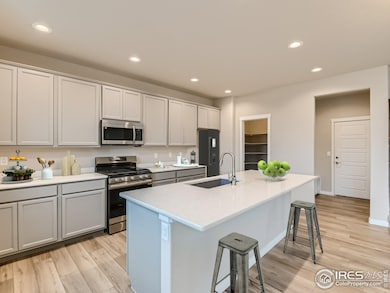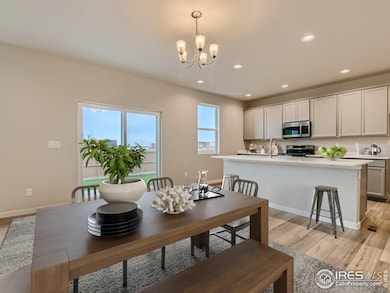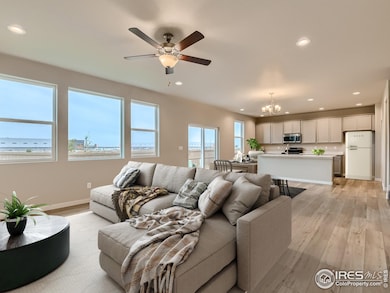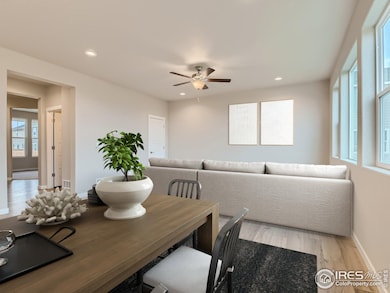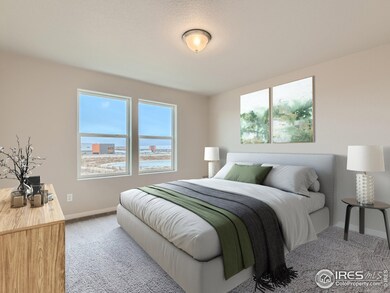
793 Griffith St Brighton, CO 80601
Estimated payment $3,378/month
Highlights
- Under Construction
- Contemporary Architecture
- Loft
- Open Floorplan
- Main Floor Bedroom
- No HOA
About This Home
Discover the charm of this inviting 2-story residence featuring 4 bedrooms, 3 baths, spacious rec room, and loft. Step into the welcoming foyer leading to spacious living room, with large windows. The kitchen boats quartz countertops, a large pantry, and a lovely single bowl, composite sink. Practicality meets style with the owner's entrance off the 2-car garage, offering a drop-zone for easy organization of shoes, backpacks, and jackets. Upstairs, a versatile loft, an owner's suite with a walk-in closet, and two additional bedrooms await. 9ft unfinished basement, providing an expansive place to grow into! This home is designed to adapt to your evolving needs with ease. Home is projected completion in Summer '25! Model Address is 18 Chipeta Way Lochbuie CO 80603. Prices, plans, and terms are effective on the date of publication and subject to change without notice. Depictions of homes or other features are artist conceptions. Hardscape, landscape, and other items shown may be decorator suggestions that are not included in the purchase price and availability may vary.
Home Details
Home Type
- Single Family
Est. Annual Taxes
- $2,390
Year Built
- Built in 2025 | Under Construction
Lot Details
- 4,931 Sq Ft Lot
- Sprinkler System
Parking
- 2 Car Attached Garage
- Garage Door Opener
Home Design
- Contemporary Architecture
- Wood Frame Construction
- Composition Roof
- Composition Shingle
- Stone
Interior Spaces
- 2,166 Sq Ft Home
- 2-Story Property
- Open Floorplan
- Ceiling height of 9 feet or more
- Ceiling Fan
- Double Pane Windows
- Family Room
- Loft
- Radon Detector
Kitchen
- Eat-In Kitchen
- Gas Oven or Range
- Self-Cleaning Oven
- Microwave
- Dishwasher
- Kitchen Island
- Disposal
Flooring
- Carpet
- Luxury Vinyl Tile
Bedrooms and Bathrooms
- 4 Bedrooms
- Main Floor Bedroom
- Walk-In Closet
- 3 Full Bathrooms
Laundry
- Laundry on upper level
- Washer and Dryer Hookup
Basement
- Basement Fills Entire Space Under The House
- Sump Pump
Eco-Friendly Details
- Energy-Efficient HVAC
- Energy-Efficient Thermostat
Outdoor Features
- Patio
- Exterior Lighting
Location
- Mineral Rights Excluded
Schools
- Padilla Elementary School
- Overland Trail Middle School
- Brighton High School
Utilities
- Forced Air Heating and Cooling System
- Underground Utilities
- Water Rights Not Included
- High Speed Internet
- Satellite Dish
- Cable TV Available
Community Details
- No Home Owners Association
- Built by Horizon View Homes
- Lochbuie Station Subdivision
Listing and Financial Details
- Assessor Parcel Number R0199278
Map
Home Values in the Area
Average Home Value in this Area
Tax History
| Year | Tax Paid | Tax Assessment Tax Assessment Total Assessment is a certain percentage of the fair market value that is determined by local assessors to be the total taxable value of land and additions on the property. | Land | Improvement |
|---|---|---|---|---|
| 2024 | $2,390 | $18,960 | $18,960 | -- |
| 2023 | $2,390 | $14,020 | $14,020 | -- |
| 2022 | $787 | $4,740 | $4,740 | $0 |
| 2021 | $2 | $4,740 | $4,740 | $0 |
| 2020 | $2 | $10 | $10 | $0 |
Property History
| Date | Event | Price | Change | Sq Ft Price |
|---|---|---|---|---|
| 01/15/2025 01/15/25 | For Sale | $570,520 | -- | $263 / Sq Ft |
Deed History
| Date | Type | Sale Price | Title Company |
|---|---|---|---|
| Special Warranty Deed | -- | None Listed On Document | |
| Special Warranty Deed | $441,553 | None Listed On Document |
Mortgage History
| Date | Status | Loan Amount | Loan Type |
|---|---|---|---|
| Closed | $0 | Purchase Money Mortgage |
Similar Homes in Brighton, CO
Source: IRES MLS
MLS Number: 1024583
APN: 1569-01-2-01-038
- 795 Griffith St
- 490 Grey Rock St
- 786 Griffith St
- 776 Griffith St
- 6071 Caribou Dr
- 754 Anderson St
- 6050 Hourglass Dr
- 738 Anderson St
- 552 Red Rock Place
- 564 Red Rock Place
- 6083 Sugarloaf St
- 570 Red Rock Place
- 6092 Corral St
- 6132 Hourglass Dr
- 6140 Hourglass Dr
- 6077 Caribou Dr
- 394 Grey Rock St
- 498 Grey Rock St
- 120 Sabin Way
- 6068 Corral St
