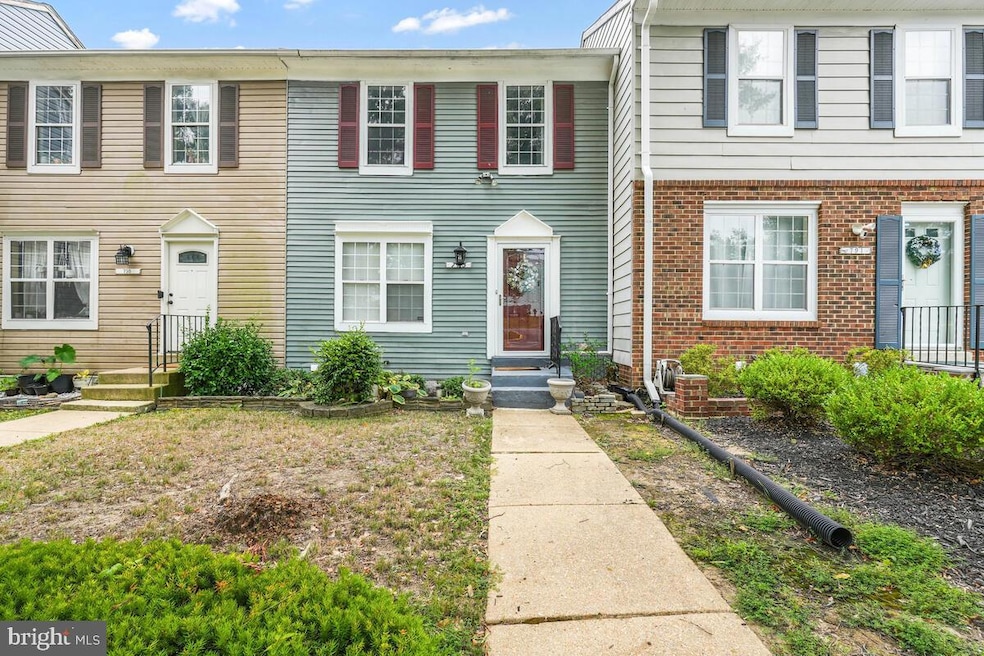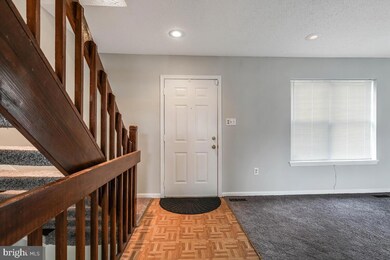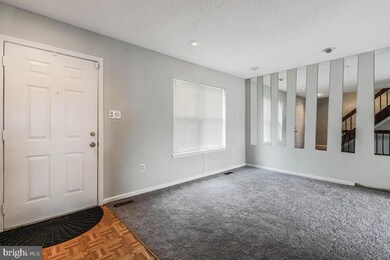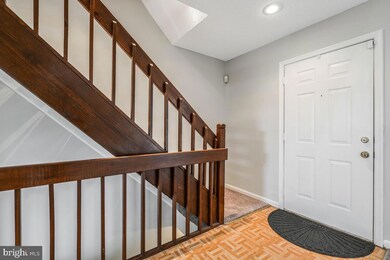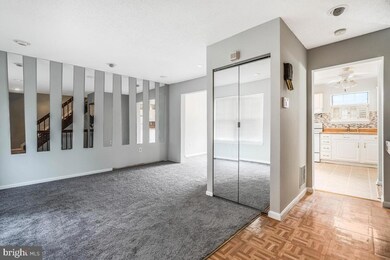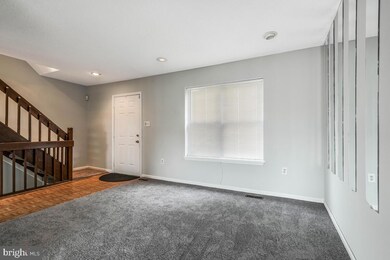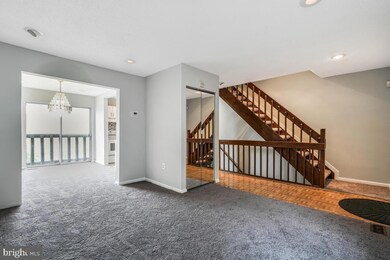
Highlights
- Colonial Architecture
- Traditional Floor Plan
- Sliding Doors
- Deck
- More Than Two Accessible Exits
- Central Air
About This Home
As of September 2024Welcome to 793 Saint Michaels Dr. This is a spacious interior unit townhouse in the Enterprise Knolls community. This townhome is a 3 bed and 2 bath with one of those full baths in the basement. The basement has a nice sized recreation room perfect for entertaining and relaxing with a sliding door leading out to the fully fenced backyard. This house is filled with an abundance of natural light and even has a deck for extra outdoor space. Close to major highways and roads provide easy access to commutes. Within close distance to restaurants, shopping, parks, and more. Don't miss this opportunity, this one will not last! Call to book your private showing today!
Townhouse Details
Home Type
- Townhome
Est. Annual Taxes
- $2,699
Year Built
- Built in 1984
Lot Details
- 1,500 Sq Ft Lot
- Property is in good condition
HOA Fees
- $60 Monthly HOA Fees
Home Design
- Colonial Architecture
- Brick Foundation
- Slab Foundation
- Frame Construction
- Asphalt Roof
- Aluminum Siding
Interior Spaces
- Property has 3 Levels
- Traditional Floor Plan
- Ceiling Fan
- Window Screens
- Sliding Doors
- Combination Dining and Living Room
- Stove
Flooring
- Carpet
- Laminate
- Vinyl
Bedrooms and Bathrooms
- 3 Bedrooms
Laundry
- Laundry in unit
- Dryer
- Washer
Finished Basement
- Walk-Out Basement
- Rear Basement Entry
Home Security
Parking
- On-Street Parking
- Parking Lot
- 1 Assigned Parking Space
- Unassigned Parking
Utilities
- Central Air
- Heat Pump System
- Vented Exhaust Fan
- Electric Water Heater
Additional Features
- More Than Two Accessible Exits
- Deck
Listing and Financial Details
- Tax Lot 181
- Assessor Parcel Number 17131477306
Community Details
Overview
- Enterprise Knolls Subdivision
Security
- Storm Doors
Map
Home Values in the Area
Average Home Value in this Area
Property History
| Date | Event | Price | Change | Sq Ft Price |
|---|---|---|---|---|
| 09/03/2024 09/03/24 | Sold | $337,500 | +3.8% | $313 / Sq Ft |
| 08/06/2024 08/06/24 | Pending | -- | -- | -- |
| 08/02/2024 08/02/24 | For Sale | $325,000 | -- | $301 / Sq Ft |
Tax History
| Year | Tax Paid | Tax Assessment Tax Assessment Total Assessment is a certain percentage of the fair market value that is determined by local assessors to be the total taxable value of land and additions on the property. | Land | Improvement |
|---|---|---|---|---|
| 2024 | $3,461 | $258,633 | $0 | $0 |
| 2023 | $2,699 | $242,700 | $70,000 | $172,700 |
| 2022 | $3,194 | $232,133 | $0 | $0 |
| 2021 | $3,063 | $221,567 | $0 | $0 |
| 2020 | $2,996 | $211,000 | $70,000 | $141,000 |
| 2019 | $2,928 | $203,333 | $0 | $0 |
| 2018 | $2,845 | $195,667 | $0 | $0 |
| 2017 | $2,778 | $188,000 | $0 | $0 |
| 2016 | -- | $173,067 | $0 | $0 |
| 2015 | $2,603 | $158,133 | $0 | $0 |
| 2014 | $2,603 | $143,200 | $0 | $0 |
Mortgage History
| Date | Status | Loan Amount | Loan Type |
|---|---|---|---|
| Previous Owner | $236,495 | FHA | |
| Previous Owner | $160,000 | New Conventional |
Deed History
| Date | Type | Sale Price | Title Company |
|---|---|---|---|
| Deed | $337,500 | Heritage Title | |
| Deed | $86,500 | -- |
Similar Homes in Bowie, MD
Source: Bright MLS
MLS Number: MDPG2117540
APN: 13-1477306
- 771 Saint Michaels Dr
- 881 Saint Michaels Dr
- 12200 Hunterton St
- 12103 Chesterton Dr
- 190 Old Enterprise Rd
- 202 Old Enterprise Rd
- 841 Lake Shore Dr
- 1100 Kings Heather Dr
- 239 Red Jade Dr Unit 10-4
- 12619 Cambleton Dr
- 11323 Kettering Place
- 11443 Red Jade Ct Unit 4-5
- 11306 Southlakes Dr
- 12628 Darlenen St
- 613 Brookedge Ct
- 1505 Kingsgate St
- 132 Azalea Ct Unit 27-1
- 3 Thurston Dr
- 12903 Lakeston Ct
- 11234 Hannah Way
