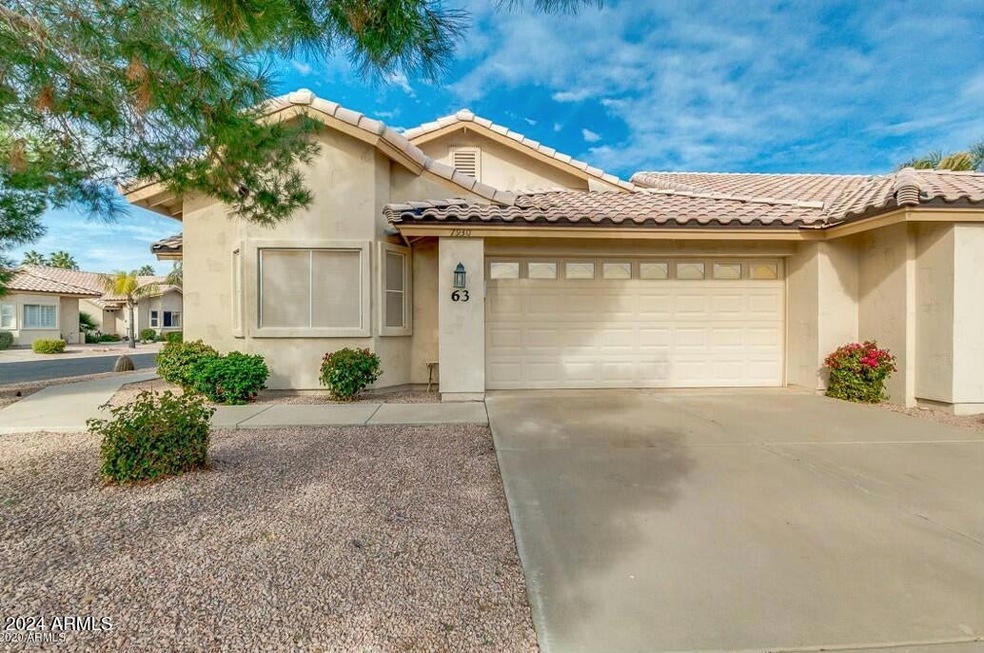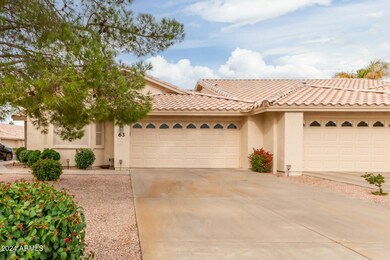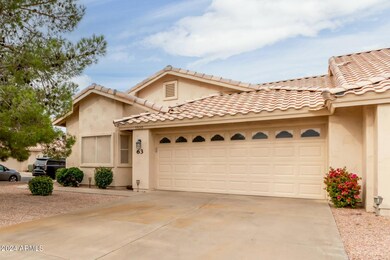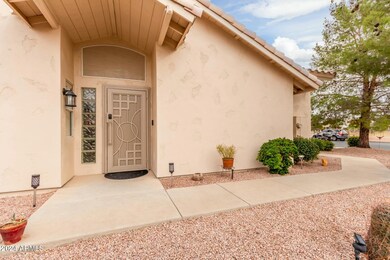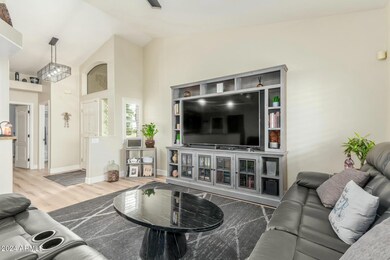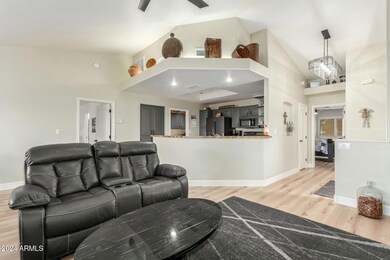
7930 E Pueblo Ave Unit 63 Mesa, AZ 85208
Fountain of the Sun NeighborhoodHighlights
- Golf Course Community
- Fitness Center
- RV Parking in Community
- Franklin at Brimhall Elementary School Rated A
- Gated with Attendant
- Clubhouse
About This Home
As of December 2024Upgraded End-Unit Patio Home in Fountain of the Sun.
This beautifully renovated home boasts new paint, flooring, appliances, shutters, and more! The spacious living room features vaulted ceilings and a neutral color palette creating an open and airy atmosphere. The split bedroom floor plan offers privacy, with an oversized master suite complete with vaulted ceilings, a large walk-in closet and en suite.
The kitchen features granite countertops, a breakfast bar, and plenty of storage space. The inside laundry room, conveniently accessible from the garage, adds to the functionality of this home.
Relax and entertain on your private patio and enjoy the end unit with just one neighbor. Added security door for an easy lock and leave property w/ 2 car garage for storage and that golf cart! Pueblo Estates has its own pool! You can enjoy all of the amenities of FOS but the added benefit of Pueblo is, you get some of your own amenities!
Fountain of the Sun Amenities:
Gated Community / Guard Gated
Country Club & Golf Community Lakes
Billiards
Top-of-the-line 18 Hole Executive Golf Course
Pool/spa
Fitness Center
Computer Lab
Post Office
Planned Activities (Pickleball, Yoga, Arts & Crafts, Card Room, Shuffleboard, etc.)
Birdie's Restaurant (Open Daily)
Don't miss out on this incredible opportunity to live the resort lifestyle!
Co-Listed By
Chelsea Bernabe
My Home Group Real Estate License #SA675370000
Property Details
Home Type
- Multi-Family
Est. Annual Taxes
- $1,650
Year Built
- Built in 1996
Lot Details
- 169 Sq Ft Lot
- End Unit
- 1 Common Wall
- Desert faces the front and back of the property
- Block Wall Fence
- Corner Lot
HOA Fees
- $324 Monthly HOA Fees
Parking
- 2 Car Garage
- Garage Door Opener
Home Design
- Patio Home
- Property Attached
- Wood Frame Construction
- Tile Roof
- Stucco
Interior Spaces
- 1,313 Sq Ft Home
- 1-Story Property
- Vaulted Ceiling
- Solar Screens
- Laminate Flooring
Kitchen
- Built-In Microwave
- Granite Countertops
Bedrooms and Bathrooms
- 2 Bedrooms
- 2 Bathrooms
- Dual Vanity Sinks in Primary Bathroom
Schools
- Adult Elementary And Middle School
- Adult High School
Utilities
- Refrigerated Cooling System
- Heating Available
Additional Features
- No Interior Steps
- Patio
Listing and Financial Details
- Tax Lot 63
- Assessor Parcel Number 218-69-245
Community Details
Overview
- Association fees include roof repair, insurance, sewer, pest control, ground maintenance, street maintenance, front yard maint, trash, water, maintenance exterior
- Trestle Association, Phone Number (480) 422-0888
- Fosa Association, Phone Number (480) 984-1434
- Association Phone (480) 984-1434
- Built by Mehan Hughes
- Pueblo Estates Condominiums Subdivision
- RV Parking in Community
Amenities
- Clubhouse
- Recreation Room
Recreation
- Golf Course Community
- Tennis Courts
- Fitness Center
- Heated Community Pool
- Community Spa
- Bike Trail
Security
- Gated with Attendant
Map
Home Values in the Area
Average Home Value in this Area
Property History
| Date | Event | Price | Change | Sq Ft Price |
|---|---|---|---|---|
| 12/27/2024 12/27/24 | Sold | $430,000 | 0.0% | $327 / Sq Ft |
| 11/30/2024 11/30/24 | For Sale | $430,000 | -- | $327 / Sq Ft |
Tax History
| Year | Tax Paid | Tax Assessment Tax Assessment Total Assessment is a certain percentage of the fair market value that is determined by local assessors to be the total taxable value of land and additions on the property. | Land | Improvement |
|---|---|---|---|---|
| 2025 | $1,650 | $22,970 | -- | -- |
| 2024 | $2,275 | $21,876 | -- | -- |
| 2023 | $2,275 | $27,130 | $5,420 | $21,710 |
| 2022 | $2,228 | $22,580 | $4,510 | $18,070 |
| 2021 | $2,255 | $19,860 | $3,970 | $15,890 |
| 2020 | $2,226 | $18,800 | $3,760 | $15,040 |
| 2019 | $1,773 | $17,680 | $3,530 | $14,150 |
| 2018 | $1,693 | $17,210 | $3,440 | $13,770 |
| 2017 | $1,640 | $17,610 | $3,520 | $14,090 |
| 2016 | $1,611 | $17,310 | $3,460 | $13,850 |
| 2015 | $1,521 | $17,230 | $3,440 | $13,790 |
Mortgage History
| Date | Status | Loan Amount | Loan Type |
|---|---|---|---|
| Open | $100,000 | New Conventional | |
| Previous Owner | $245,000 | New Conventional | |
| Previous Owner | $199,500 | New Conventional |
Deed History
| Date | Type | Sale Price | Title Company |
|---|---|---|---|
| Warranty Deed | $430,000 | Wfg National Title Insurance C | |
| Warranty Deed | $430,000 | Wfg National Title Insurance C | |
| Warranty Deed | $252,500 | Empire West Title Agency Llc | |
| Cash Sale Deed | $102,673 | Fiesta Title & Escrow Agency |
Similar Homes in the area
Source: Arizona Regional Multiple Listing Service (ARMLS)
MLS Number: 6786433
APN: 218-69-245
- 814 S 80th St
- 635 S 79th Place
- 849 S 79th Place
- 755 S Arrowwood Way Unit 27
- 805 S 82nd Place
- 562 S Palo Verde Way
- 8240 E Pueblo Ave
- 649 S Arrowwood Way
- 757 S 82nd Way
- 8266 E Pueblo Ave
- 949 S 79th Way
- 617 S Arrowwood Way
- 8140 E Cactus Dr
- 8303 E Edgewood Ave
- 462 S 80th Place
- 8257 E Dutchman Dr
- 1033 S Florence Dr
- 523 S Park View Cir
- 440 S 80th Way
- 1060 S Florence Dr
