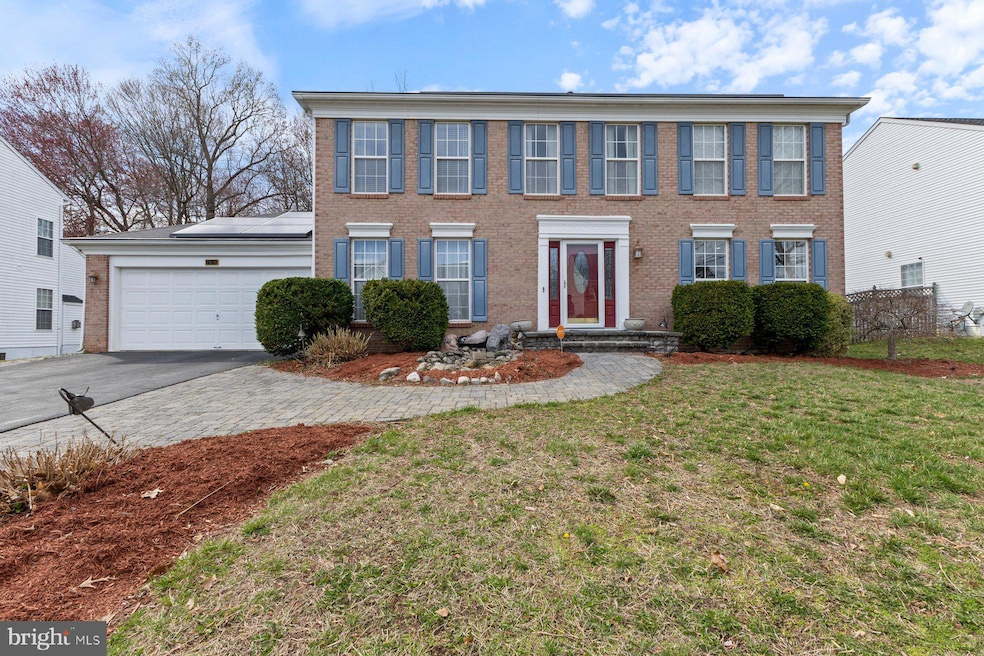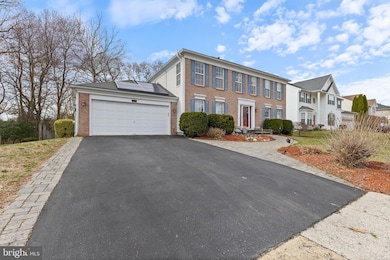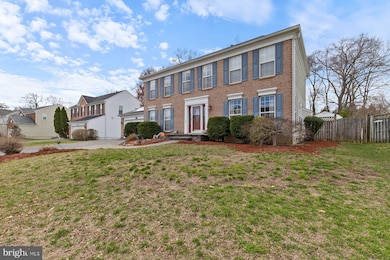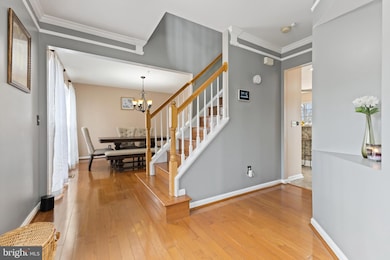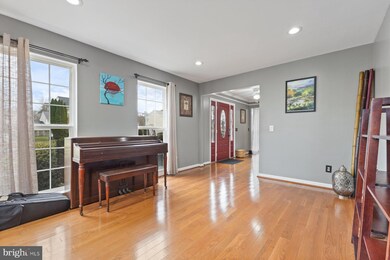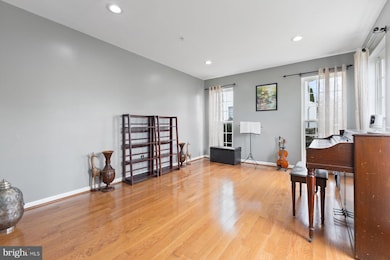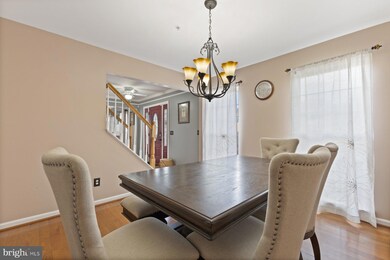
7930 Orchard Park Way Bowie, MD 20715
Saddlebrook East NeighborhoodEstimated payment $4,585/month
Highlights
- Colonial Architecture
- Breakfast Room
- Living Room
- Deck
- 2 Car Direct Access Garage
- Home Security System
About This Home
Welcome to Your Dream Home in the Heart of Bowie!
Nestled in the sought-after Saddlebrook community, this stunning brick-front colonial home offers everything you’ve been searching for—and more. With 4 spacious bedrooms, 3 full baths, and 1 half bath, this meticulously maintained property is the perfect blend of comfort and style.
As you step inside, you’ll immediately be welcomed by the gleaming hardwood floors that flow seamlessly throughout the formal living and dining rooms. The updated eat-in kitchen is a true showstopper—featuring brand-new cabinetry, gleaming granite countertops, ceramic tile, and modern stainless-steel appliances. The breakfast bar provides a perfect spot for casual meals, while the kitchen effortlessly flows into a cozy family room with a gas fireplace, creating the perfect space to unwind. Convenience is key, and the main level doesn’t disappoint with a laundry room conveniently located just off the kitchen.
Upstairs, you’ll find a spacious master bedroom complete with an en-suite bathroom featuring a double vanity and a walk-in closet. Two additional generously-sized bedrooms provide ample space for family or guests, while the loft/den area offers flexibility as a home office or a cozy reading nook. Two full bathrooms ensure comfort for everyone in the household.
The fully finished basement offers even more space to entertain and relax. The recreational room features a custom stone-front with a granite countertop wet bar (equipped with a wine fridge!) The ultimate spot for hosting friends and family. There’s also a well-sized bedroom, a full bathroom, and an additional washer and dryer unit, making this level both functional and stylish. Plus, the optional 5th bedroom or den offers flexibility for whatever your needs may be—a playroom, office, or extra guest space.
Step outside, and you’ll discover a fenced-in backyard designed for both privacy and security. The spacious deck, complete with a hardtop gazebo, is perfect for outdoor dining and relaxing. Whether you have kids, pets, or just love to entertain, the large lawn provides plenty of space for activities. Plus, a secured storage shed gives you additional space for your outdoor gear.
This move-in-ready home is perfectly situated with easy access to major commuter routes, shopping, dining, and parks. Whether you’re commuting to work or enjoying a weekend out, everything you need is just a short drive away.
Don't miss the opportunity to make this beautiful home yours—schedule a tour today!
Home Details
Home Type
- Single Family
Est. Annual Taxes
- $8,869
Year Built
- Built in 1999
Lot Details
- 0.35 Acre Lot
- Back Yard Fenced
- Sprinkler System
- Property is zoned RR
HOA Fees
- $79 Monthly HOA Fees
Parking
- 2 Car Direct Access Garage
- 4 Driveway Spaces
- Front Facing Garage
- Garage Door Opener
- On-Street Parking
Home Design
- Colonial Architecture
- Frame Construction
- Concrete Perimeter Foundation
Interior Spaces
- Property has 1 Level
- Gas Fireplace
- Entrance Foyer
- Family Room
- Living Room
- Breakfast Room
- Dining Room
- Stove
- Finished Basement
Bedrooms and Bathrooms
Laundry
- Laundry Room
- Laundry on lower level
- Dryer
- Washer
Home Security
- Home Security System
- Fire Sprinkler System
Outdoor Features
- Deck
- Outdoor Storage
Utilities
- Forced Air Heating and Cooling System
- Natural Gas Water Heater
Community Details
- Saddlebrook Subdivision
Listing and Financial Details
- Tax Lot 15
- Assessor Parcel Number 17142926905
Map
Home Values in the Area
Average Home Value in this Area
Tax History
| Year | Tax Paid | Tax Assessment Tax Assessment Total Assessment is a certain percentage of the fair market value that is determined by local assessors to be the total taxable value of land and additions on the property. | Land | Improvement |
|---|---|---|---|---|
| 2024 | $8,905 | $521,100 | $0 | $0 |
| 2023 | $6,427 | $470,500 | $0 | $0 |
| 2022 | $5,736 | $419,900 | $102,200 | $317,700 |
| 2021 | $14,228 | $409,033 | $0 | $0 |
| 2020 | $13,415 | $398,167 | $0 | $0 |
| 2019 | $6,507 | $387,300 | $101,100 | $286,200 |
| 2018 | $6,926 | $380,167 | $0 | $0 |
| 2017 | $6,881 | $373,033 | $0 | $0 |
| 2016 | -- | $365,900 | $0 | $0 |
| 2015 | $5,148 | $357,133 | $0 | $0 |
| 2014 | $5,148 | $348,367 | $0 | $0 |
Property History
| Date | Event | Price | Change | Sq Ft Price |
|---|---|---|---|---|
| 04/11/2025 04/11/25 | Price Changed | $675,000 | -3.6% | $325 / Sq Ft |
| 03/28/2025 03/28/25 | For Sale | $700,000 | 0.0% | $337 / Sq Ft |
| 03/01/2024 03/01/24 | Rented | $1,500 | 0.0% | -- |
| 02/14/2024 02/14/24 | Under Contract | -- | -- | -- |
| 01/26/2024 01/26/24 | For Rent | $1,500 | 0.0% | -- |
| 03/04/2023 03/04/23 | Rented | $1,500 | 0.0% | -- |
| 02/10/2023 02/10/23 | Under Contract | -- | -- | -- |
| 02/08/2023 02/08/23 | For Rent | $1,500 | 0.0% | -- |
| 07/11/2014 07/11/14 | Sold | $418,000 | -2.8% | $201 / Sq Ft |
| 06/02/2014 06/02/14 | Pending | -- | -- | -- |
| 05/15/2014 05/15/14 | For Sale | $429,900 | +2.8% | $207 / Sq Ft |
| 05/06/2014 05/06/14 | Off Market | $418,000 | -- | -- |
| 05/06/2014 05/06/14 | For Sale | $429,900 | -- | $207 / Sq Ft |
Deed History
| Date | Type | Sale Price | Title Company |
|---|---|---|---|
| Special Warranty Deed | $418,000 | Title Forward | |
| Deed | $215,768 | -- |
Mortgage History
| Date | Status | Loan Amount | Loan Type |
|---|---|---|---|
| Open | $46,200 | New Conventional | |
| Open | $338,000 | New Conventional | |
| Closed | $380,000 | New Conventional | |
| Closed | $405,925 | FHA | |
| Closed | $410,408 | FHA | |
| Previous Owner | $377,691 | VA | |
| Previous Owner | $406,522 | VA | |
| Previous Owner | $408,551 | VA | |
| Previous Owner | $125,000 | Credit Line Revolving |
Similar Homes in Bowie, MD
Source: Bright MLS
MLS Number: MDPG2145456
APN: 14-2926905
- 7905 Oxfarm Ct
- 13433 Overbrook Ln
- 15111 Roving Wood Dr
- 15108 Red Ridge Place
- 12503 Rambling Ln
- 12505 Rambling Ln
- 4416 Ockford Ln
- 12403 Rambling Ln
- 4412 Ockford Ln
- 13205 Overbrook Ln
- 4004 Wakefield Ln
- 4703 Redding Ln
- 13115 Yorktown Dr
- 12402 Rustic Hill Dr
- 12904 Cherrywood Ln
- 12903 Cherrywood Ln
- 3913 Yarmouth Ln
- 12400 Westmore Ct
- 12200 Round Tree Ln
- 12415 Canfield Ln
