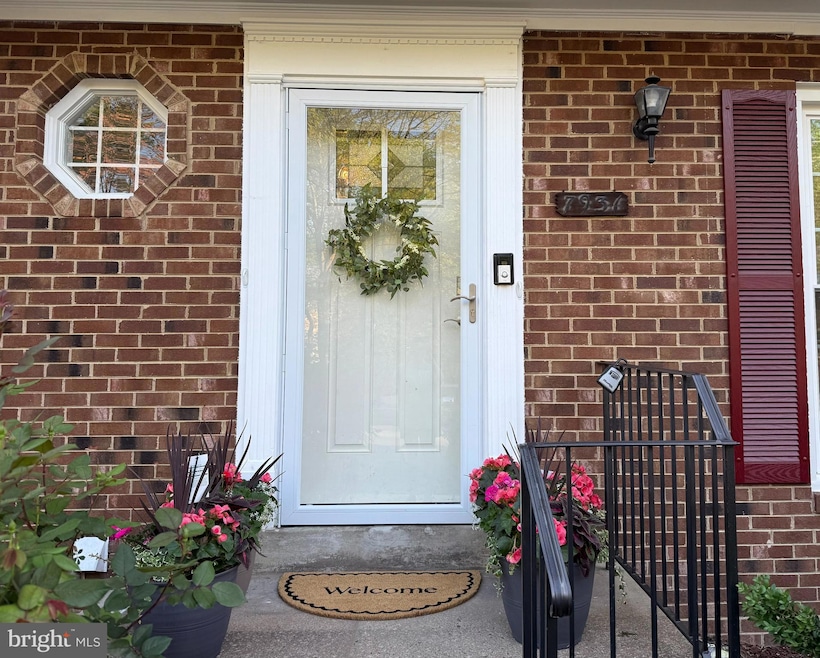
7931 Bethelen Woods Ln Springfield, VA 22153
Estimated payment $4,036/month
Highlights
- Colonial Architecture
- Traditional Floor Plan
- Jogging Path
- Rolling Valley Elementary School Rated A-
- Community Basketball Court
- Formal Dining Room
About This Home
Welcome to 7931 Bethelen Woods Ln —an inviting 3-bedroom, two full and two half bathrooms townhouse in the heart of Springfield, VA, offering comfort, style, and everyday convenience.From the moment you step inside, you’ll feel right at home. Freshly painted and featuring brand-new carpet, this home radiates warmth and care. The kitchen is well-appointed with stainless steel appliances, offering both functionality and a modern look for everyday cooking and entertaining. The separate living room provides a comfortable space for relaxing, and the dining room is perfect for family dinners and gatherings. Every bathroom has been stylishly updated, creating a polished, finished look. Step outside to your completely remodeled patio (2024)—a private outdoor retreat ideal for morning coffee or relaxing at the end of the day. Recent upgrades include a new sliding glass door, back windows, and fence, along with a newer roof (2021), offering peace of mind. The basement's ample area and new luxury vinyl plank flooring creates a perfect spot for movie nights, a home gym, or office. The spacious utility room offers plenty of additional storage space. This home, tucked into a quiet, friendly community, also offers unbeatable convenience. With easy access to Fairfax County Parkway, I-95, I-495, and the Franconia-Springfield Metro, commuting is a breeze—whether you're headed to D.C., Fort Belvoir, or beyond. Nearby parks, shopping, and dining add to the appeal. This thoughtfully updated and move-in ready Springfield gem, is awaiting your arrival.
Open House Schedule
-
Saturday, May 03, 20252:00 to 4:00 pm5/3/2025 2:00:00 PM +00:005/3/2025 4:00:00 PM +00:00Add to Calendar
Townhouse Details
Home Type
- Townhome
Est. Annual Taxes
- $6,934
Year Built
- Built in 1980
Lot Details
- 1,650 Sq Ft Lot
- Wood Fence
HOA Fees
- $109 Monthly HOA Fees
Home Design
- Colonial Architecture
- Brick Exterior Construction
- Permanent Foundation
- Composition Roof
- Vinyl Siding
Interior Spaces
- 1,584 Sq Ft Home
- Property has 3 Levels
- Traditional Floor Plan
- Wood Burning Fireplace
- Screen For Fireplace
- Window Treatments
- Sliding Doors
- Formal Dining Room
Kitchen
- Electric Oven or Range
- Extra Refrigerator or Freezer
- Dishwasher
- Stainless Steel Appliances
- Disposal
Bedrooms and Bathrooms
- 3 Bedrooms
- En-Suite Bathroom
Laundry
- Laundry in unit
- Dryer
- Washer
Finished Basement
- Basement Fills Entire Space Under The House
- Sump Pump
Parking
- Assigned parking located at #16
- Parking Lot
- Off-Street Parking
- 2 Assigned Parking Spaces
Outdoor Features
- Patio
Schools
- Rolling Valley Elementary School
- Key Middle School
- John R. Lewis High School
Utilities
- Forced Air Heating and Cooling System
- Humidifier
- Natural Gas Water Heater
Listing and Financial Details
- Coming Soon on 5/1/25
- Tax Lot 16
- Assessor Parcel Number 0894 10 0016
Community Details
Overview
- Association fees include management, parking fee, road maintenance, snow removal, trash
- Bethelen Woods Homes Association
- Bethelen Woods Subdivision
- Property Manager
Recreation
- Community Basketball Court
- Community Playground
- Jogging Path
Map
Home Values in the Area
Average Home Value in this Area
Tax History
| Year | Tax Paid | Tax Assessment Tax Assessment Total Assessment is a certain percentage of the fair market value that is determined by local assessors to be the total taxable value of land and additions on the property. | Land | Improvement |
|---|---|---|---|---|
| 2024 | $5,995 | $517,490 | $155,000 | $362,490 |
| 2023 | $5,802 | $514,110 | $155,000 | $359,110 |
| 2022 | $5,582 | $488,130 | $135,000 | $353,130 |
| 2021 | $5,045 | $429,940 | $120,000 | $309,940 |
| 2020 | $4,810 | $406,410 | $105,000 | $301,410 |
| 2019 | $4,428 | $374,120 | $100,000 | $274,120 |
| 2018 | $4,278 | $372,000 | $100,000 | $272,000 |
| 2017 | $4,228 | $364,130 | $100,000 | $264,130 |
| 2016 | $4,206 | $363,040 | $95,000 | $268,040 |
| 2015 | $4,052 | $363,040 | $95,000 | $268,040 |
| 2014 | $3,667 | $329,310 | $85,000 | $244,310 |
Deed History
| Date | Type | Sale Price | Title Company |
|---|---|---|---|
| Warranty Deed | $355,000 | -- | |
| Deed | $149,000 | -- |
Mortgage History
| Date | Status | Loan Amount | Loan Type |
|---|---|---|---|
| Open | $378,770 | New Conventional | |
| Closed | $52,394 | Credit Line Revolving | |
| Closed | $326,850 | New Conventional | |
| Closed | $355,000 | New Conventional | |
| Previous Owner | $147,300 | No Value Available |
Similar Homes in Springfield, VA
Source: Bright MLS
MLS Number: VAFX2229674
APN: 0894-10-0016
- 7318 Spring View Ct
- 7512 Rolling Rd
- 7517 Chancellor Way
- 7396 Stream Way
- 7818 Rose Garden Ln
- 7762 Camp David Dr
- 8091 Whitlers Creek Ct
- 8074 Whitlers Creek Ct
- 8012 Readington Ct
- 7917 Treeside Ct
- 7103 Carnation Ct
- 8102 Creekview Dr
- 7905 Laural Valley Way
- 7383 Hidden Knolls Ct
- 0 Edge Creek Ln
- 7819 Richfield Rd
- 7447 Quincy Hall Ct
- 8287 Swope Ct
- 8116 Viola St
- 7049 Solomon Seal Ct
