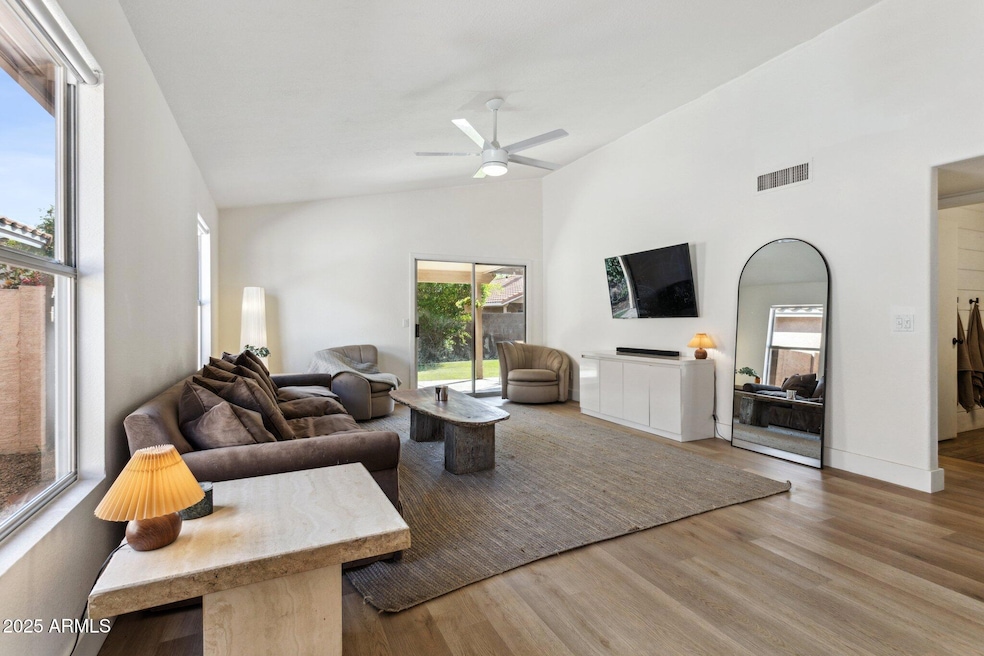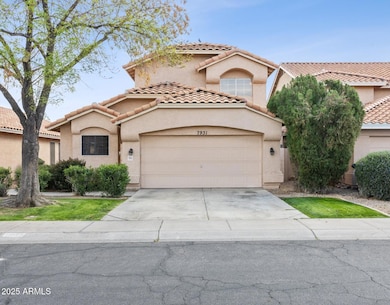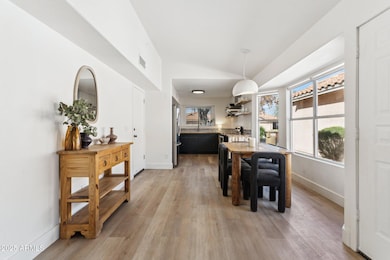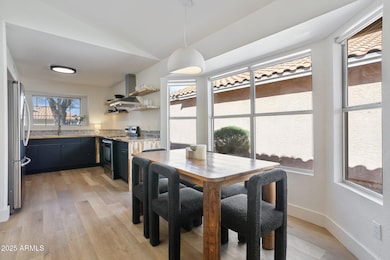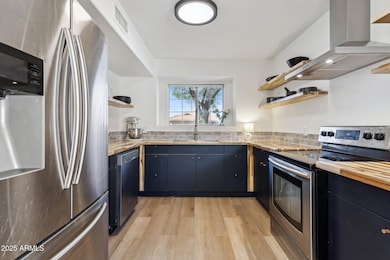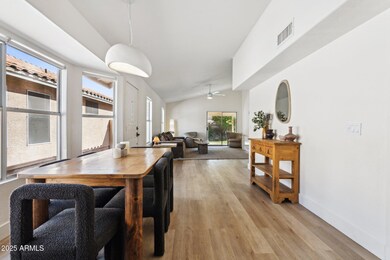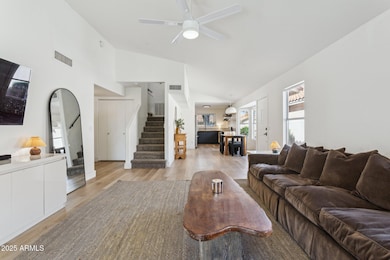
7931 W Shaw Butte Dr Peoria, AZ 85345
Garden Point NeighborhoodEstimated payment $2,419/month
Highlights
- Solar Power System
- Contemporary Architecture
- Eat-In Kitchen
- Peoria High School Rated A-
- Community Pool
- Double Pane Windows
About This Home
Welcome to your new home! This charming 3-bed 2-bath residence in Peoria is the perfect starter home. As you step inside, you're greeted by new premium wood-like vinyl flooring, freshly painted walls, and modern fixtures that create a bright and charming atmosphere. The updated kitchen includes new cabinetry, subway tile backsplash, acacia waterfall countertops, a new oven range, sleek steel rod floating shelves, and a stainless-steel farmhouse sink with updated plumbing. The two spacious main-floor bedrooms feature large closets, plus a bonus storage room under the stairs for added convenience. The stairs, finished with new carpeting, lead you to the spacious primary suite, complete with a full bath and a brand-new glass shower enclosure. This home offers ultimate convenience with smart home features, including a Nest thermostat, 2018 HVAC system, and leased Tesla solar adding modern comfort and efficiency. The low-maintenance backyard is perfect for relaxation, featuring a covered patio and turf, while the front yard is effortlessly maintained by the HOA. Additionally, the home includes a 2-car garage.
While updates have been made, there is still plenty of potential for you to personalize and make this home your own. A functional floor plan, located in a friendly neighborhood, near top-rated schools, shopping, dining, the 101, and P83 (with Spring Training just around the corner), this home truly has it all. Come check it out!
Home Details
Home Type
- Single Family
Est. Annual Taxes
- $1,008
Year Built
- Built in 1992
Lot Details
- 3,999 Sq Ft Lot
- Block Wall Fence
- Backyard Sprinklers
- Grass Covered Lot
HOA Fees
- $102 Monthly HOA Fees
Parking
- 2 Car Garage
Home Design
- Contemporary Architecture
- Wood Frame Construction
- Tile Roof
- Stucco
Interior Spaces
- 1,690 Sq Ft Home
- 2-Story Property
- Ceiling height of 9 feet or more
- Ceiling Fan
- Double Pane Windows
Kitchen
- Kitchen Updated in 2024
- Eat-In Kitchen
Flooring
- Floors Updated in 2024
- Carpet
- Laminate
Bedrooms and Bathrooms
- 3 Bedrooms
- Remodeled Bathroom
- Primary Bathroom is a Full Bathroom
- 2 Bathrooms
- Dual Vanity Sinks in Primary Bathroom
Eco-Friendly Details
- Solar Power System
Schools
- Cheyenne Elementary School
- Peoria High School
Utilities
- Cooling Available
- Heating Available
- Cable TV Available
Listing and Financial Details
- Tax Lot 23
- Assessor Parcel Number 142-02-040
Community Details
Overview
- Association fees include street maintenance, front yard maint
- Garden Point Association, Phone Number (623) 691-6500
- Built by Continental
- Garden Point Lot 1 71 74 155 Tr A & B Subdivision
Recreation
- Community Pool
Map
Home Values in the Area
Average Home Value in this Area
Tax History
| Year | Tax Paid | Tax Assessment Tax Assessment Total Assessment is a certain percentage of the fair market value that is determined by local assessors to be the total taxable value of land and additions on the property. | Land | Improvement |
|---|---|---|---|---|
| 2025 | $1,008 | $13,320 | -- | -- |
| 2024 | $1,021 | $12,686 | -- | -- |
| 2023 | $1,021 | $25,620 | $5,120 | $20,500 |
| 2022 | $1,000 | $19,560 | $3,910 | $15,650 |
| 2021 | $1,071 | $17,550 | $3,510 | $14,040 |
| 2020 | $1,081 | $17,710 | $3,540 | $14,170 |
| 2019 | $1,046 | $15,750 | $3,150 | $12,600 |
| 2018 | $1,011 | $15,060 | $3,010 | $12,050 |
| 2017 | $1,012 | $14,460 | $2,890 | $11,570 |
| 2016 | $1,001 | $13,670 | $2,730 | $10,940 |
| 2015 | $934 | $12,820 | $2,560 | $10,260 |
Property History
| Date | Event | Price | Change | Sq Ft Price |
|---|---|---|---|---|
| 04/15/2025 04/15/25 | Price Changed | $400,000 | -3.6% | $237 / Sq Ft |
| 03/13/2025 03/13/25 | For Sale | $415,000 | +143.4% | $246 / Sq Ft |
| 10/22/2015 10/22/15 | Sold | $170,500 | -1.2% | $101 / Sq Ft |
| 08/21/2015 08/21/15 | For Sale | $172,500 | -- | $102 / Sq Ft |
Deed History
| Date | Type | Sale Price | Title Company |
|---|---|---|---|
| Warranty Deed | $340,000 | Pioneer Title Agency Inc | |
| Warranty Deed | $170,500 | Great Amer Title Agency Inc | |
| Warranty Deed | $114,000 | Fidelity National Title | |
| Joint Tenancy Deed | $93,400 | First Service Title Agency I |
Mortgage History
| Date | Status | Loan Amount | Loan Type |
|---|---|---|---|
| Previous Owner | $323,000 | New Conventional | |
| Previous Owner | $159,500 | New Conventional | |
| Previous Owner | $167,411 | FHA | |
| Previous Owner | $62,000 | Credit Line Revolving | |
| Previous Owner | $50,000 | Credit Line Revolving | |
| Previous Owner | $32,342 | Credit Line Revolving | |
| Previous Owner | $114,000 | New Conventional | |
| Previous Owner | $60,000 | New Conventional |
Similar Homes in the area
Source: Arizona Regional Multiple Listing Service (ARMLS)
MLS Number: 6834677
APN: 142-02-040
- 7927 W Laurel Ln
- 8021 W Charter Oak Rd
- 11811 N 80th Ave Unit 58
- 7995 W Kirby St Unit 38A
- 7737 W Cherry Hills Dr
- 7583 W Gelding Dr
- 12012 N 76th Ln
- 8007 W Corrine Dr
- 11507 N 79th Dr
- 11501 N 80th Ave
- 11474 N 79th Dr
- 8020 W Windrose Dr
- 7726 W Cameron Dr
- 10900 N 80th Dr
- 8219 W Corrine Dr
- 12462 N 75th Ln
- 11815 N 75th Ln
- 8402 W Shaw Butte Dr
- 8037 W Sweetwater Ave
- 8154 W Greer Ave
