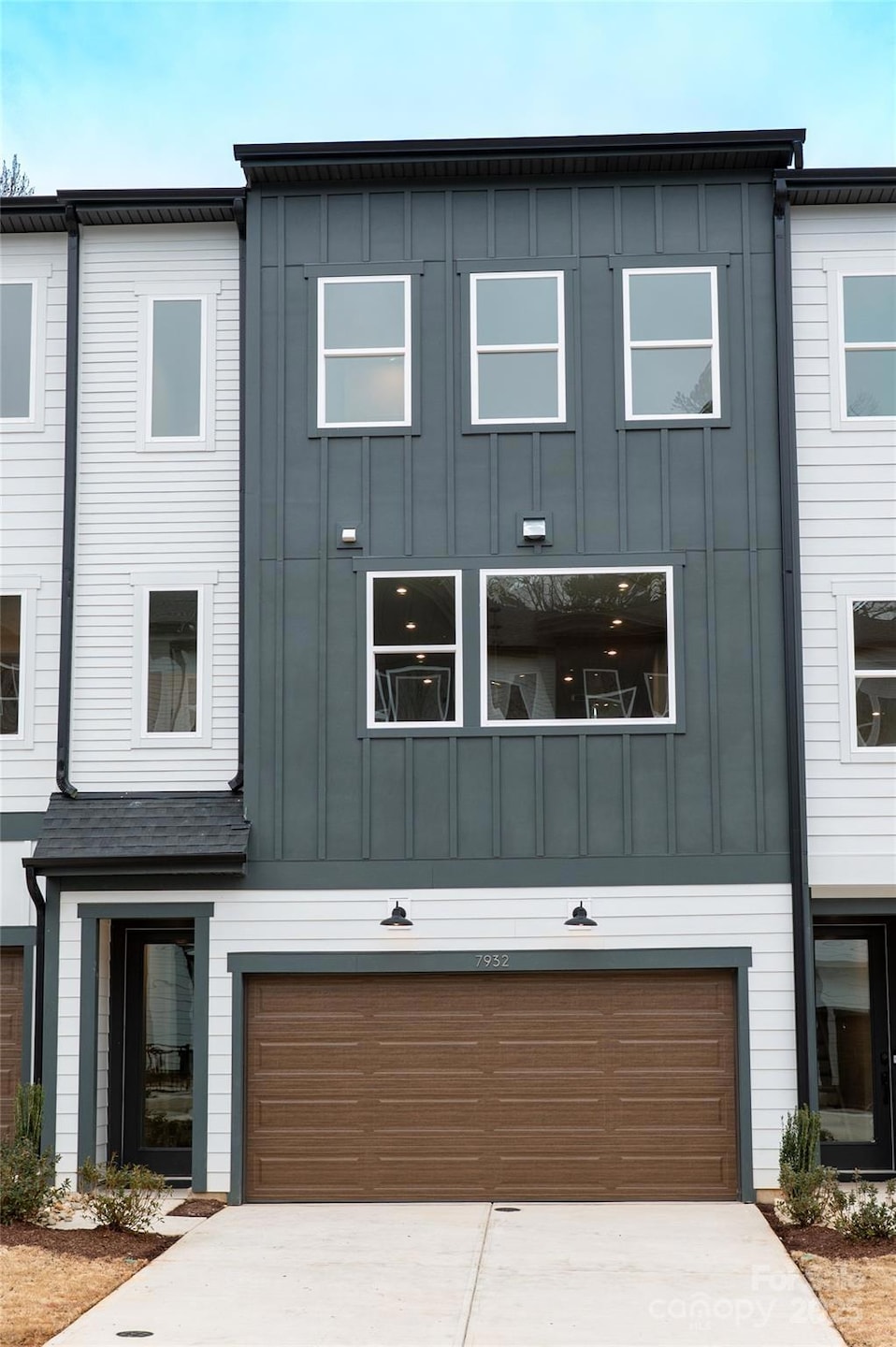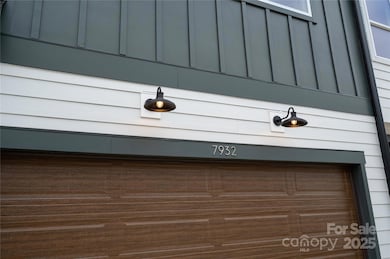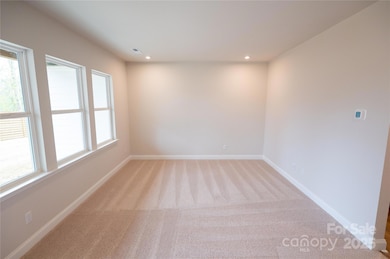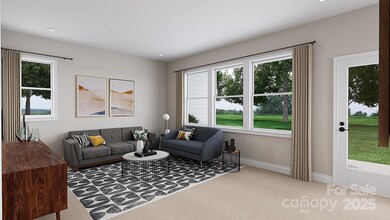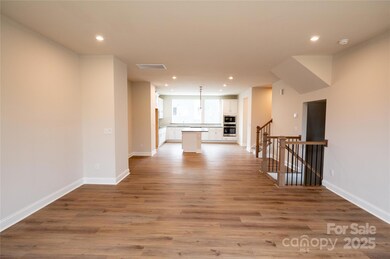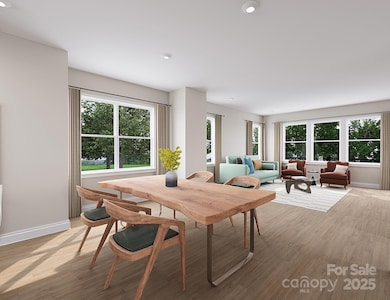
7932 Cedarsmith Ct Charlotte, NC 28217
Montclaire South NeighborhoodEstimated payment $3,344/month
Highlights
- Under Construction
- Deck
- Lawn
- Open Floorplan
- Wooded Lot
- Covered patio or porch
About This Home
Ready NOW!! The Sparrow | Elevation E | Homesite 32
Come check out a fresh take on homebuilding in the brand-new Archer Row community! This sleek, 3-story townhome has modern vibes with high-end finishes throughout. Enjoy a gourmet kitchen, a first-floor bonus area with its own bath, a 2-car garage, a spacious primary suite with a huge walk-in closet, two private outdoor living spaces overlooking mature trees, and so much more!
- 3 full bathrooms + powder room.
- Plenty of counterspace in Gourmet kitchen.
- Oak staircases on each level.
Rendering Photos of The Sparrow Model | Archer Row *actual finishes, color scheme, orientation vary on this home. Furniture not included
Listing Agent
TRI Pointe Homes INC Brokerage Email: brooke.christenburg@tripointehomes.com License #277984
Townhouse Details
Home Type
- Townhome
Year Built
- Built in 2024 | Under Construction
Lot Details
- Lot Dimensions are 22' x 98'
- Wooded Lot
- Lawn
HOA Fees
- $220 Monthly HOA Fees
Parking
- 2 Car Attached Garage
- Front Facing Garage
- Garage Door Opener
- Driveway
Home Design
- Home is estimated to be completed on 2/28/25
- Slab Foundation
Interior Spaces
- 3-Story Property
- Open Floorplan
- Wired For Data
- Pull Down Stairs to Attic
Kitchen
- Oven
- Electric Cooktop
- Microwave
- Plumbed For Ice Maker
- Dishwasher
- Kitchen Island
- Disposal
Flooring
- Tile
- Vinyl
Bedrooms and Bathrooms
- 3 Bedrooms
- Walk-In Closet
Laundry
- Laundry closet
- Electric Dryer Hookup
Outdoor Features
- Deck
- Covered patio or porch
Schools
- South Pine Academy Elementary School
- Southwest Middle School
- Palisades High School
Utilities
- Forced Air Heating and Cooling System
- Underground Utilities
- Electric Water Heater
- Cable TV Available
Listing and Financial Details
- Assessor Parcel Number 16720630
Community Details
Overview
- Cusick Association
- Built by Tri Pointe Homes
- Archer Row Subdivision, Sparrow Floorplan
- Mandatory home owners association
Recreation
- Dog Park
Map
Home Values in the Area
Average Home Value in this Area
Property History
| Date | Event | Price | Change | Sq Ft Price |
|---|---|---|---|---|
| 03/03/2025 03/03/25 | Price Changed | $474,546 | +0.4% | $218 / Sq Ft |
| 02/25/2025 02/25/25 | Price Changed | $472,546 | -6.3% | $217 / Sq Ft |
| 02/04/2025 02/04/25 | Price Changed | $504,546 | +0.4% | $231 / Sq Ft |
| 01/17/2025 01/17/25 | Price Changed | $502,546 | +0.4% | $230 / Sq Ft |
| 12/20/2024 12/20/24 | For Sale | $500,546 | -- | $230 / Sq Ft |
Similar Homes in Charlotte, NC
Source: Canopy MLS (Canopy Realtor® Association)
MLS Number: 4208596
- 7936 Cedarsmith Ct
- 7940 Cedarsmith Ct
- 8052 Cedarsmith Ct
- 7932 Cedarsmith Ct
- 7928 Cedarsmith Ct
- 820 Flintside Ln
- 828 Flintside Ln
- 8034 Cedarsmith Ct
- 8048 Cedarsmith Ct
- 510 Colony Acres Dr
- 8313 Lamplighter Place
- 515 Fallingswood Ct
- 445 Short Hills Dr
- 8430 Stoneman Place
- 8208 Doverdale Ln
- 8421 Kings Creek Dr
- 433 Greenwood Dr
- 7562 Silver Arrow Dr
- 405 Goldstaff Ln
- 563 Goldstaff Ln
