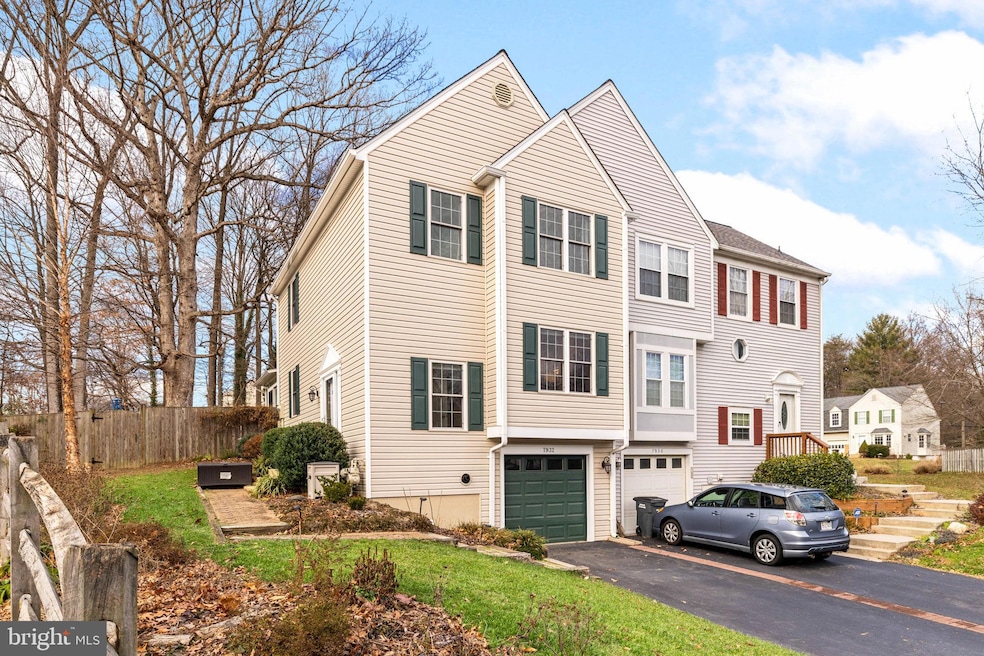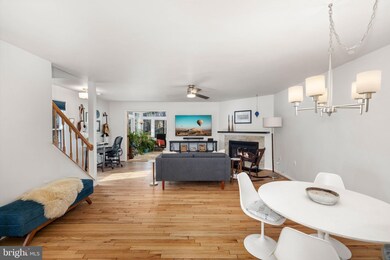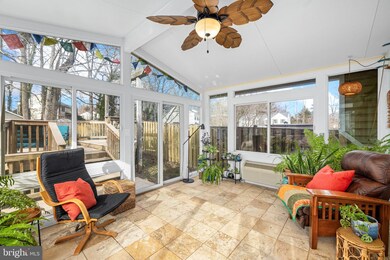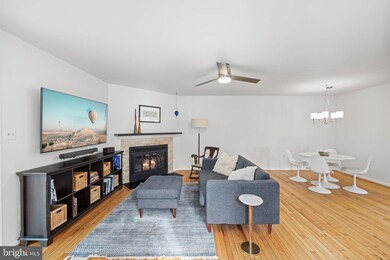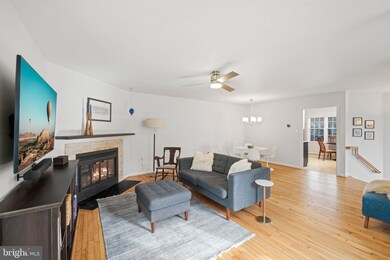
7932 Gambrill Ct Springfield, VA 22153
Newington Forest NeighborhoodHighlights
- View of Trees or Woods
- Open Floorplan
- Deck
- South County Middle School Rated A
- Colonial Architecture
- Recreation Room
About This Home
As of February 2025OFFERS DUE MON 1/6 at 6PM. You'll love this bright, open, and beautifully updated end-unit duplex that is ready to welcome you home. Boasting two spacious top level bedrooms, each with its own en-suite bathroom, this property offers both comfort and privacy. The kitchen shines with brand-new granite countertops (2025) and stainless steel appliances, installed in July 2022. The bathrooms have been updated with stylish new vanities and light fixtures, adding a modern touch. The hardwood floor were also just refinished!
Other significant updates include a new roof, siding, and windows, all completed in 2021, as well as a new HVAC system installed in 2020. For added convenience and efficiency, a natural gas line was installed in 2016 to support a Rinnai instant water heater, a gas fireplace, a gas fire pit on the deck, and hookups for a grill or outdoor heater in two locations.
The outdoor space is a true highlight, featuring two expansive decks—one measuring 17’ x 24’ and the other 13’ x 10’. These spaces are perfect for entertaining or enjoying quiet moments in the enormous backyard. Adding to the home’s appeal is a Four Seasons / Sun Room, built in 2010, which provides stunning year-round views of the surrounding trees and decks. This sunroom is equipped with its own heating and air conditioning unit, making it a cozy retreat in any season. For additional storage, a new, generously sized shed was constructed in 2023.
Located just outside Washington, D.C., this home is close to everything you need. It’s only 16 miles from the Pentagon, 5 miles from the Franconia-Springfield Metro and VRE, and less than 10 miles from Fort Belvoir. Shopping, dining, and entertainment options are all nearby, making this location as convenient as it is desirable.
This address also qualifies for Fairfax County’s Advanced Academic Programs (AAP) for gifted students attending local elementary, middle, and high schools (eligibility requirements apply). Could use basement as a 3rd bedroom.
With its modern updates, abundant outdoor space, and prime location, this home offers the perfect combination of comfort, style, and convenience.
Townhouse Details
Home Type
- Townhome
Est. Annual Taxes
- $6,711
Year Built
- Built in 1986
Lot Details
- Landscaped
- Wooded Lot
- Backs to Trees or Woods
- Back Yard Fenced and Front Yard
- Property is in excellent condition
HOA Fees
- $60 Monthly HOA Fees
Parking
- 1 Car Attached Garage
- 3 Driveway Spaces
- Basement Garage
- Front Facing Garage
Home Design
- Semi-Detached or Twin Home
- Colonial Architecture
- Architectural Shingle Roof
- Vinyl Siding
Interior Spaces
- Property has 3 Levels
- Open Floorplan
- Ceiling Fan
- Fireplace With Glass Doors
- Fireplace Mantel
- Gas Fireplace
- Double Pane Windows
- Replacement Windows
- Insulated Windows
- Window Screens
- French Doors
- Sliding Doors
- Six Panel Doors
- Entrance Foyer
- Combination Dining and Living Room
- Recreation Room
- Sun or Florida Room
- Views of Woods
- Laundry Room
Kitchen
- Eat-In Kitchen
- Electric Oven or Range
- Microwave
- Dishwasher
- Disposal
- Instant Hot Water
Flooring
- Solid Hardwood
- Carpet
- Ceramic Tile
- Vinyl
Bedrooms and Bathrooms
- 2 Bedrooms
- En-Suite Primary Bedroom
- En-Suite Bathroom
Finished Basement
- Walk-Out Basement
- Connecting Stairway
- Interior and Exterior Basement Entry
- Garage Access
- Laundry in Basement
Outdoor Features
- Deck
- Patio
- Shed
Schools
- Newington Forest Elementary School
- South County Middle School
- South County High School
Utilities
- Central Air
- Air Source Heat Pump
- Tankless Water Heater
- Natural Gas Water Heater
- Phone Available
- Cable TV Available
Community Details
- Association fees include reserve funds, trash, common area maintenance, management, road maintenance
- Gambrill Court Community Association
- Gambrill Court Subdivision, The Dogwood Floorplan
Listing and Financial Details
- Tax Lot 39
- Assessor Parcel Number 0981 16 0039
Map
Home Values in the Area
Average Home Value in this Area
Property History
| Date | Event | Price | Change | Sq Ft Price |
|---|---|---|---|---|
| 02/10/2025 02/10/25 | Sold | $650,000 | +3.2% | $346 / Sq Ft |
| 01/06/2025 01/06/25 | Pending | -- | -- | -- |
| 01/03/2025 01/03/25 | For Sale | $629,900 | -- | $335 / Sq Ft |
Tax History
| Year | Tax Paid | Tax Assessment Tax Assessment Total Assessment is a certain percentage of the fair market value that is determined by local assessors to be the total taxable value of land and additions on the property. | Land | Improvement |
|---|---|---|---|---|
| 2021 | $5,785 | $492,940 | $173,000 | $319,940 |
| 2020 | $5,181 | $437,740 | $133,000 | $304,740 |
| 2019 | $4,950 | $418,290 | $133,000 | $285,290 |
| 2018 | $4,391 | $371,000 | $129,000 | $242,000 |
| 2017 | $4,512 | $388,650 | $129,000 | $259,650 |
| 2016 | $4,503 | $388,650 | $129,000 | $259,650 |
| 2015 | $4,112 | $368,450 | $117,000 | $251,450 |
| 2014 | $3,962 | $355,780 | $114,000 | $241,780 |
Mortgage History
| Date | Status | Loan Amount | Loan Type |
|---|---|---|---|
| Open | $390,000 | New Conventional | |
| Closed | $330,000 | Stand Alone Refi Refinance Of Original Loan | |
| Closed | $287,300 | New Conventional | |
| Closed | $320,000 | New Conventional |
Deed History
| Date | Type | Sale Price | Title Company |
|---|---|---|---|
| Interfamily Deed Transfer | -- | Navy Federal Title Svcs Llc | |
| Warranty Deed | $400,000 | -- |
Similar Homes in Springfield, VA
Source: Bright MLS
MLS Number: VAFX2216136
APN: 098-1-16-0039
- 8312 Timber Brook Ln
- 7903 Bubbling Brook Cir
- 8300 Old Tree Ct
- 7924 Forest Path Way
- 8692 Young Ct
- 8613 Groveland Dr
- 8307 Southstream Run
- 7807 Roundabout Way
- 8188 Curving Creek Ct
- 7567 Cloud Ct
- 8414 Sweet Pine Ct
- 8737 Pohick Rd
- 8663 Maple Glen Ct
- 8418 Sweet Pine Ct
- 8201 Burning Forest Ct
- 7711 Cumbertree Ct
- 8177 Willowdale Ct
- 8422 Golden Aspen Ct
- 8701 Shadowlake Way
- 8121 Steeple Chase Ct
