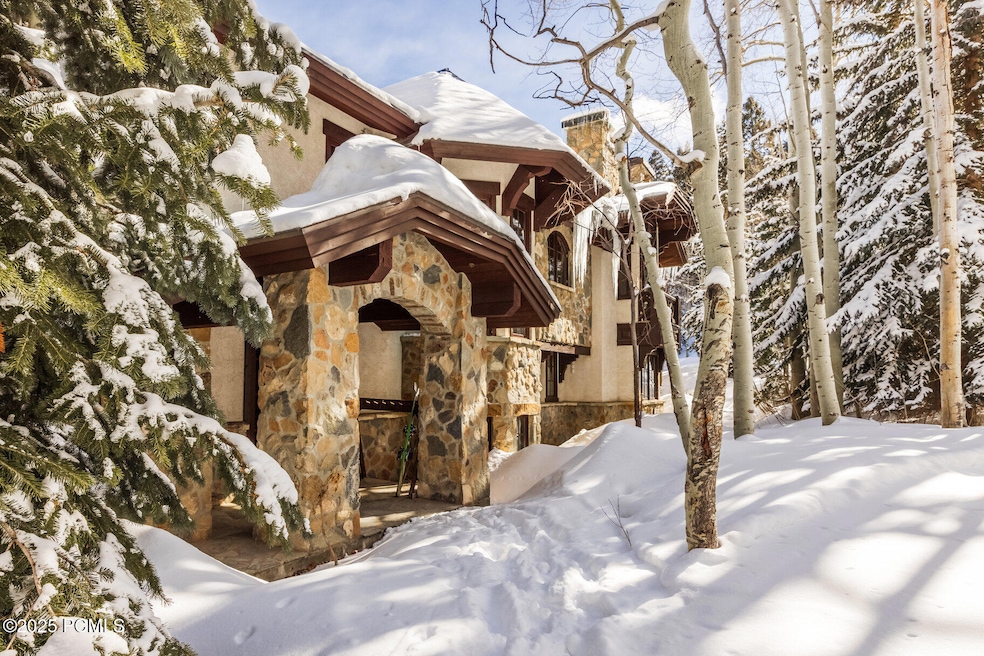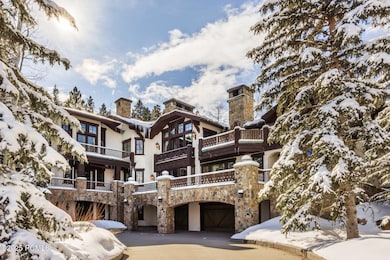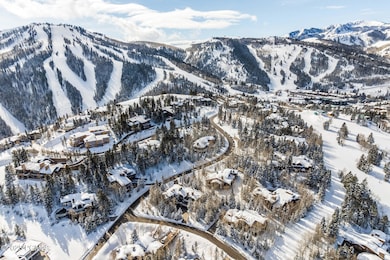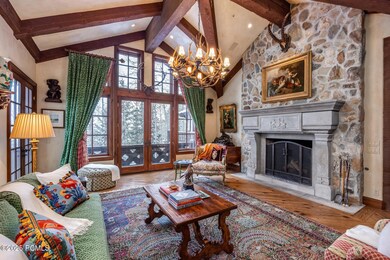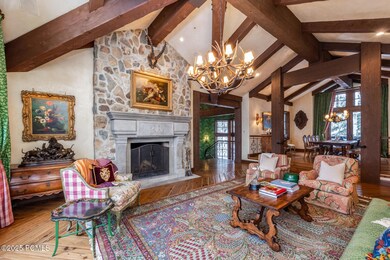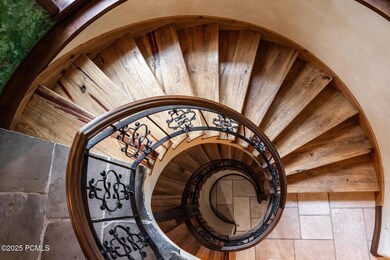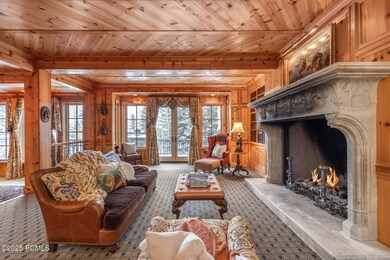
7933 Bald Eagle Dr Park City, UT 84060
Lower Deer Valley NeighborhoodEstimated payment $81,501/month
Highlights
- Ski Accessible
- Heated Driveway
- View of Trees or Woods
- McPolin Elementary School Rated A
- Spa
- Deck
About This Home
Intriguing design evokes the character of a European Alpine-chic Chalet complete with eleven fireplaces. Magnificent detailing features re-milled heart pine and French limestone flooring, antique fireplace mantels, beautifully crafted ironwork, and copper roof. Arches wrapped in stone, Juliette balconies, grand windows, and sconces adorning the home eloquently set the stage. Encompassing 10,659 square feet, the home offers seven bedrooms and ten bathrooms, including a private attached guest apartment. Separated bedroom wings, each with its own unique style, ensure privacy and comfort, while ample living areas encourage informal gatherings and grand entertaining. Stepping through the massive front door, guests are greeted by soaring entry rooflines and curved walls, a stunning spiral stairwell, and generous windows framing mature evergreens and aspens. Captivating vaulted ceilings and beam-work, tall windows, and majestic long views to the north and east bring the outside in. The home boasts a chef's kitchen with skylights, charming breakfast area, and bar opening to a sunny patio, formal dining room, and expansive great room, extensive decks, and French doors to balconies overlooking a pond in summer. A secondary living room, study, billiards room with bar, keg (tap!) room, and home gym complete the property. The level heated driveway and circular drive offer extensive parking. A three-car oversized garage and bonus rooms provide convenience and ample storage or space for a golf simulator. Ideally located in the center of Deer Valley, this is one of only 57 homes located within the prestigious and established gated community of the Bald Eagle Club. This mountain retreat was designed by Otto/Walker Architects and finely crafted by well-respected builder Robbie Sletta Construction. The relatively flat site allows for sunlight to dapple into the home throughout the day. This unparalleled legacy home in the heart of Deer Valley is just minutes to Historic Main Street Park City, 30 minutes to Heber's Private Airport, and a 45-minute drive to Salt Lake City's International Airport.
Home Details
Home Type
- Single Family
Est. Annual Taxes
- $29,675
Year Built
- Built in 2000
Lot Details
- 0.6 Acre Lot
- Property fronts a private road
- South Facing Home
- Southern Exposure
- Gated Home
- Landscaped
- Natural State Vegetation
- Corner Lot
- Sloped Lot
- Sprinklers on Timer
HOA Fees
- $1,167 Monthly HOA Fees
Parking
- 3 Car Attached Garage
- Heated Garage
- Garage Door Opener
- Heated Driveway
Property Views
- Woods
- Trees
- Mountain
- Valley
Home Design
- Wood Frame Construction
- Copper Roof
- Wood Siding
- Stone Siding
- Concrete Perimeter Foundation
- Stucco
- Stone
Interior Spaces
- 10,659 Sq Ft Home
- Elevator
- Wet Bar
- Central Vacuum
- Sound System
- Vaulted Ceiling
- 11 Fireplaces
- Wood Burning Fireplace
- Gas Fireplace
- Great Room
- Family Room
- Formal Dining Room
- Home Office
- Storage
Kitchen
- Eat-In Kitchen
- Gas Range
- Microwave
- Dishwasher
- Kitchen Island
- Disposal
Flooring
- Wood
- Brick
- Carpet
- Radiant Floor
- Stone
Bedrooms and Bathrooms
- 7 Bedrooms | 3 Main Level Bedrooms
- In-Law or Guest Suite
- Hydromassage or Jetted Bathtub
Laundry
- Laundry Room
- Stacked Washer and Dryer
Home Security
- Home Security System
- Fire and Smoke Detector
- Fire Sprinkler System
Outdoor Features
- Spa
- Deck
- Patio
Utilities
- Humidifier
- Zoned Heating
- Heating System Uses Natural Gas
- Natural Gas Connected
- Gas Water Heater
- Water Softener is Owned
- High Speed Internet
- Multiple Phone Lines
- Phone Available
- Satellite Dish
Listing and Financial Details
- Assessor Parcel Number Bec-11
Community Details
Overview
- Association fees include com area taxes, insurance, management fees, reserve/contingency fund
- Association Phone (435) 649-1751
- Bald Eagle Club Subdivision
Recreation
- Trails
- Ski Accessible
Map
Home Values in the Area
Average Home Value in this Area
Property History
| Date | Event | Price | Change | Sq Ft Price |
|---|---|---|---|---|
| 04/23/2025 04/23/25 | Price Changed | $13,950,000 | -11.4% | $1,309 / Sq Ft |
| 02/13/2025 02/13/25 | For Sale | $15,750,000 | -- | $1,478 / Sq Ft |
Similar Homes in Park City, UT
Source: Park City Board of REALTORS®
MLS Number: 12500560
- 7932 Red Tail Ct
- 8200 Royal St Unit 38
- 8165 Royal St E Unit 11
- 7815 Royal St E Unit C346
- 7815 Royal St E Unit C353
- 7815 Royal St Unit C346
- 7815 Royal St Unit 353
- 7520 Royal St Unit 211
- 7560 Ridge Dr
- 7700 Stein Way Unit 215
- 6702 Stein Cir Unit 132
- 2300 Deer Valley Dr E Unit 903
- 2300 Deer Valley Dr E Unit 902
- 2300 Deer Valley Dr E Unit 1102
- 2300 Deer Valley Dr E Unit 633
- 2310 Deer Valley Dr E Unit 1050
- 2310 Deer Valley Dr E Unit 4040
