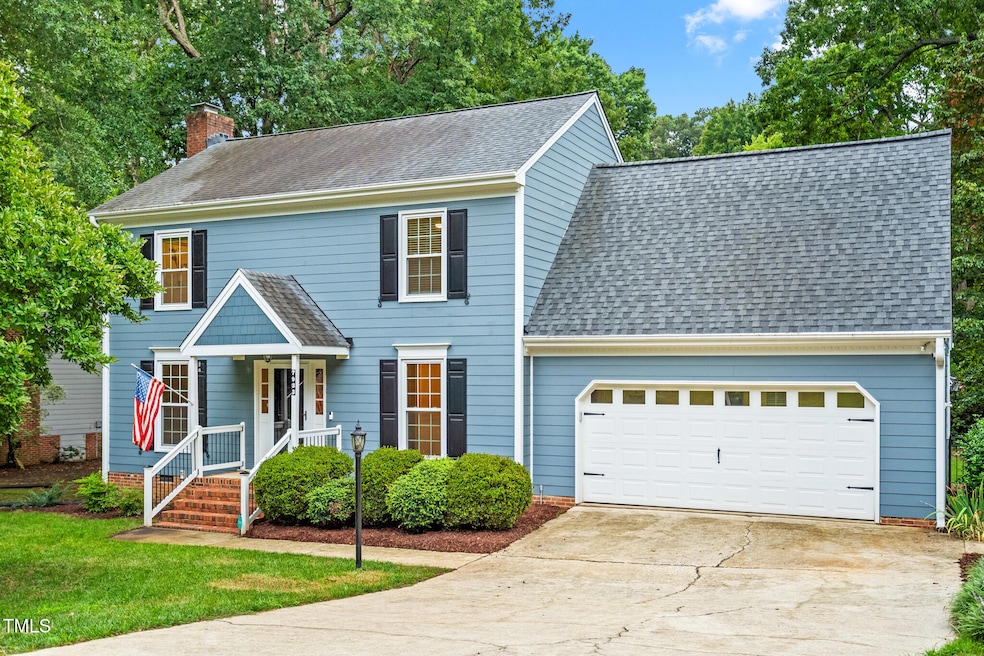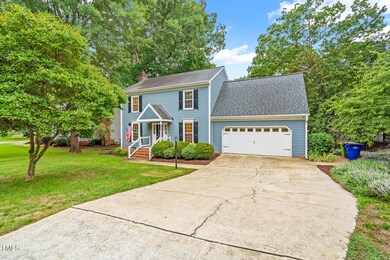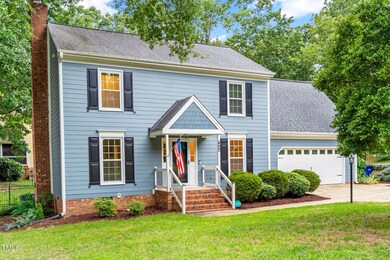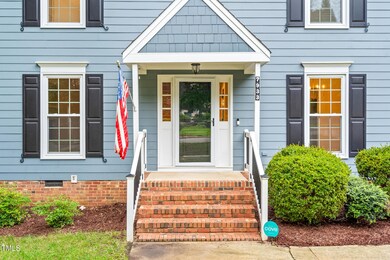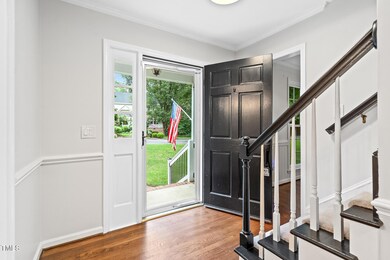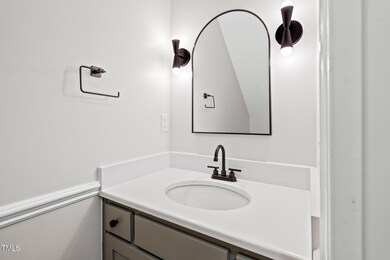
7933 Bluffridge Dr Raleigh, NC 27615
Stonehenge East NeighborhoodHighlights
- Traditional Architecture
- No HOA
- 2 Car Attached Garage
- Wood Flooring
- Fireplace
- Central Heating and Cooling System
About This Home
As of December 2024Welcome to your new home in the charming Stonehenge neighborhood of North Raleigh! This beautifully maintained 3BR/2.5BA seamlessly blends modern upgrades with classic comfort. Step inside to find gleaming hardwood floors and a welcoming living room that's perfect for entertaining. The space flows effortlessly to a recently refinished rear deck and a fenced backyard, creating an ideal setting for outdoor gatherings and relaxation. The kitchen is a highlight, featuring sleek granite countertops and brand-new stainless steel appliances. Recent updates include new windows (2024) & water heater (2021) ensuring peace of mind and energy efficiency. Upstairs, the spacious primary bedroom offers a serene retreat with an en-suite bathroom and ample closet space. The two additional bedrooms and a versatile bonus room are perfect for family, guests, or a home office. Don't miss out on the opportunity to own this impressive property. Schedule your showing today and discover all the reasons why this home is the perfect fit!
Home Details
Home Type
- Single Family
Est. Annual Taxes
- $3,728
Year Built
- Built in 1985
Lot Details
- 10,454 Sq Ft Lot
- East Facing Home
Parking
- 2 Car Attached Garage
- 4 Open Parking Spaces
Home Design
- Traditional Architecture
- Block Foundation
- Architectural Shingle Roof
Interior Spaces
- 1,987 Sq Ft Home
- 2-Story Property
- Ceiling Fan
- Fireplace
- Basement
- Crawl Space
Flooring
- Wood
- Carpet
- Tile
Bedrooms and Bathrooms
- 3 Bedrooms
Schools
- Lynn Road Elementary School
- Carroll Middle School
- Sanderson High School
Utilities
- Central Heating and Cooling System
Community Details
- No Home Owners Association
- Stonehenge Subdivision
Listing and Financial Details
- Assessor Parcel Number 0797689841
Map
Home Values in the Area
Average Home Value in this Area
Property History
| Date | Event | Price | Change | Sq Ft Price |
|---|---|---|---|---|
| 12/12/2024 12/12/24 | Sold | $552,500 | -1.3% | $278 / Sq Ft |
| 11/18/2024 11/18/24 | Pending | -- | -- | -- |
| 11/15/2024 11/15/24 | For Sale | $559,900 | +15.4% | $282 / Sq Ft |
| 12/15/2023 12/15/23 | Off Market | $485,000 | -- | -- |
| 09/01/2021 09/01/21 | Sold | $485,000 | -4.9% | $254 / Sq Ft |
| 08/03/2021 08/03/21 | Pending | -- | -- | -- |
| 07/23/2021 07/23/21 | Price Changed | $510,000 | -2.9% | $267 / Sq Ft |
| 07/09/2021 07/09/21 | Price Changed | $525,000 | -2.2% | $275 / Sq Ft |
| 06/21/2021 06/21/21 | For Sale | $537,000 | -- | $281 / Sq Ft |
Tax History
| Year | Tax Paid | Tax Assessment Tax Assessment Total Assessment is a certain percentage of the fair market value that is determined by local assessors to be the total taxable value of land and additions on the property. | Land | Improvement |
|---|---|---|---|---|
| 2024 | $4,391 | $503,279 | $205,000 | $298,279 |
| 2023 | $3,729 | $340,291 | $140,000 | $200,291 |
| 2022 | $3,465 | $340,291 | $140,000 | $200,291 |
| 2021 | $3,331 | $340,291 | $140,000 | $200,291 |
| 2020 | $3,270 | $340,291 | $140,000 | $200,291 |
| 2019 | $3,497 | $300,064 | $142,000 | $158,064 |
| 2018 | $3,299 | $300,064 | $142,000 | $158,064 |
| 2017 | $3,142 | $300,064 | $142,000 | $158,064 |
| 2016 | $3,077 | $300,064 | $142,000 | $158,064 |
| 2015 | -- | $283,076 | $142,000 | $141,076 |
| 2014 | $2,799 | $283,076 | $142,000 | $141,076 |
Mortgage History
| Date | Status | Loan Amount | Loan Type |
|---|---|---|---|
| Open | $276,250 | New Conventional | |
| Closed | $276,250 | New Conventional | |
| Previous Owner | $460,750 | New Conventional | |
| Previous Owner | $255,000 | New Conventional | |
| Previous Owner | $236,000 | New Conventional | |
| Previous Owner | $33,700 | Credit Line Revolving | |
| Previous Owner | $229,370 | New Conventional | |
| Previous Owner | $210,700 | New Conventional | |
| Previous Owner | $30,000 | Credit Line Revolving | |
| Previous Owner | $193,600 | Fannie Mae Freddie Mac | |
| Previous Owner | $189,600 | Unknown | |
| Previous Owner | $173,520 | No Value Available | |
| Previous Owner | $19,000 | Credit Line Revolving | |
| Previous Owner | $144,000 | No Value Available | |
| Closed | $18,000 | No Value Available | |
| Closed | $32,500 | No Value Available |
Deed History
| Date | Type | Sale Price | Title Company |
|---|---|---|---|
| Warranty Deed | $552,500 | None Listed On Document | |
| Warranty Deed | $552,500 | None Listed On Document | |
| Warranty Deed | $485,000 | -- | |
| Warranty Deed | $467,000 | None Available | |
| Warranty Deed | $295,000 | Attorney | |
| Warranty Deed | $241,500 | None Available | |
| Warranty Deed | -- | None Available | |
| Warranty Deed | $217,000 | -- | |
| Warranty Deed | $180,000 | -- |
Similar Homes in Raleigh, NC
Source: Doorify MLS
MLS Number: 10063481
APN: 0797.07-68-9841-000
- 2005 Bridgeport Dr
- 7822 Coach House Ln
- 7716 Bluff Top Ct
- 7820 Falcon Rest Cir Unit 7820
- 7736 Falcon Rest Cir Unit 7736
- 7712 Falcon Rest Cir Unit 7712
- 7708 Falcon Rest Cir Unit 7708
- 7706 Falcon Rest Cir
- 1605 Bridgeport Dr
- 7707 Falcon Rest Cir Unit 7707
- 8604 Windjammer Dr
- 1036 Whetstone Ct
- 7616 Valley Run Dr
- 8124 Greywinds Dr
- 7825 Breckon Way
- 7209 Halstead Ln
- 1021 Whetstone Ct
- 7021 Cedar Bend Ct
- 1433 Deltona Dr
- 2428 Havershire Dr
