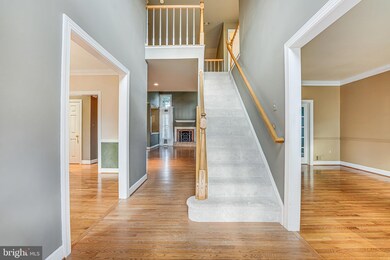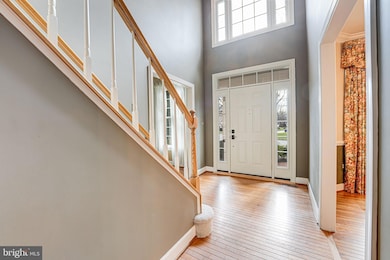
7933 Hollington Place Fairfax Station, VA 22039
South Run NeighborhoodHighlights
- Colonial Architecture
- Deck
- Garden View
- Silverbrook Elementary School Rated A
- Wood Flooring
- Community Pool
About This Home
As of January 2025Welcome to this stunning 4-bedroom, 4.5-bath brick colonial, nestled on a flat lot in the sought-after Barrington neighborhood. Featuring a 2-car garage, this home offers just over 4,400 square feet of well-designed living space, perfect for both everyday living and entertaining. The main level boasts formal living and dining rooms, a private office, and a spacious family room with vaulted ceilings and a cozy gas fireplace. The open kitchen is a chef’s dream, equipped with stainless steel appliances, dual Viking wall ovens, a large island with a Viking gas cooktop, white cabinetry, bar seating, and a breakfast nook. Upstairs, the primary suite features vaulted ceilings, a sitting area, and a walk-in closet. The en-suite bath offers a soaking tub, a separate shower, and dual vanities. Three additional bedrooms are also upstairs, one with its own en-suite bath, providing ample space for family or guests. The finished lower level features a large recreation room, a game room, a full bath, and a storage room—ideal for play, relaxation, or extra living space. Outside, enjoy the private fenced backyard and deck, perfect for outdoor entertaining. Located in the desirable Barrington community, this home offers a peaceful suburban setting with easy access to schools, shopping, golfing, and major commuting routes. Architectural Shingle Roof New in 2021. Renewal By Anderson Windows & Doors New in 2022 (front of house) and 2018 (back of house).
Home Details
Home Type
- Single Family
Est. Annual Taxes
- $11,258
Year Built
- Built in 1996
Lot Details
- 10,209 Sq Ft Lot
- Back Yard Fenced
- Property is zoned 302
HOA Fees
- $84 Monthly HOA Fees
Parking
- 2 Car Attached Garage
- Front Facing Garage
Home Design
- Colonial Architecture
- Brick Exterior Construction
- Block Foundation
- Shingle Roof
- Aluminum Siding
Interior Spaces
- Property has 3 Levels
- Chair Railings
- Crown Molding
- Ceiling Fan
- Recessed Lighting
- Screen For Fireplace
- Brick Fireplace
- Gas Fireplace
- Bay Window
- Family Room Off Kitchen
- Formal Dining Room
- Garden Views
- Finished Basement
- Walk-Up Access
Kitchen
- Breakfast Area or Nook
- Built-In Double Oven
- Cooktop
- Dishwasher
- Stainless Steel Appliances
- Kitchen Island
Flooring
- Wood
- Carpet
- Tile or Brick
Bedrooms and Bathrooms
- 4 Bedrooms
- En-Suite Bathroom
- Walk-In Closet
- Soaking Tub
- Bathtub with Shower
- Walk-in Shower
Laundry
- Laundry on main level
- Dryer
- Washer
Schools
- Silverbrook Elementary School
- South County Middle School
- South County High School
Utilities
- Central Heating and Cooling System
- Natural Gas Water Heater
Additional Features
- Deck
- Suburban Location
Listing and Financial Details
- Tax Lot 182
- Assessor Parcel Number 0972 08 0182
Community Details
Overview
- Association fees include common area maintenance, pool(s), trash
- Barrington HOA
- Barrington Subdivision
- Property Manager
Recreation
- Community Pool
- Jogging Path
Map
Home Values in the Area
Average Home Value in this Area
Property History
| Date | Event | Price | Change | Sq Ft Price |
|---|---|---|---|---|
| 01/27/2025 01/27/25 | Sold | $1,090,000 | +1.4% | $247 / Sq Ft |
| 01/02/2025 01/02/25 | For Sale | $1,075,000 | -- | $244 / Sq Ft |
Tax History
| Year | Tax Paid | Tax Assessment Tax Assessment Total Assessment is a certain percentage of the fair market value that is determined by local assessors to be the total taxable value of land and additions on the property. | Land | Improvement |
|---|---|---|---|---|
| 2024 | $11,258 | $971,760 | $400,000 | $571,760 |
| 2023 | $10,466 | $927,430 | $380,000 | $547,430 |
| 2022 | $9,158 | $800,900 | $300,000 | $500,900 |
| 2021 | $8,569 | $730,250 | $275,000 | $455,250 |
| 2020 | $8,358 | $706,220 | $265,000 | $441,220 |
| 2019 | $8,358 | $706,220 | $265,000 | $441,220 |
| 2018 | $8,122 | $706,220 | $265,000 | $441,220 |
| 2017 | $7,942 | $684,040 | $260,000 | $424,040 |
| 2016 | $7,975 | $688,380 | $260,000 | $428,380 |
| 2015 | $7,468 | $669,140 | $245,000 | $424,140 |
| 2014 | $7,451 | $669,140 | $245,000 | $424,140 |
Mortgage History
| Date | Status | Loan Amount | Loan Type |
|---|---|---|---|
| Open | $949,117 | VA | |
| Previous Owner | $693,250 | Stand Alone Refi Refinance Of Original Loan | |
| Previous Owner | $670,000 | New Conventional | |
| Previous Owner | $324,000 | No Value Available | |
| Previous Owner | $259,600 | No Value Available | |
| Closed | $32,450 | No Value Available |
Deed History
| Date | Type | Sale Price | Title Company |
|---|---|---|---|
| Warranty Deed | $1,090,000 | Universal Title | |
| Warranty Deed | $837,500 | -- | |
| Deed | $405,000 | -- | |
| Deed | $324,511 | -- |
Similar Homes in the area
Source: Bright MLS
MLS Number: VAFX2214560
APN: 0972-08-0182
- 9310 Hallston Ct
- 7906 Hollington Place
- 8005 Hedgewood Ct
- 8105 Haddington Ct
- 9313 Braymore Cir
- 9126 John Way
- 9116 Triple Ridge Rd
- 9049 Golden Sunset Ln
- 9029 Scott St
- 7908 Deerlee Dr
- 9233 Northedge Dr
- 9613 Burnt Oak Dr
- 9025 Chestnut Ridge Rd
- 7536 Red Hill Dr
- 8217 Bayberry Ridge Rd
- 9121 Silver Pointe Way
- 7617 Cervantes Ct
- 9124 Fishermans Ln
- 8412 Copperleaf Ct
- 9716 Braided Mane Ct






