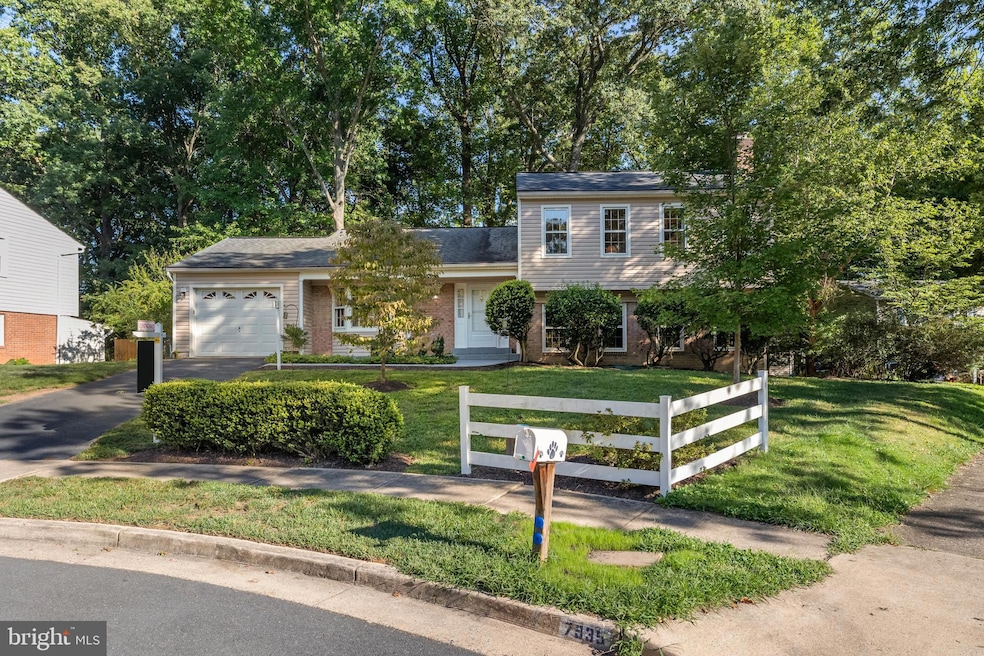
7933 Saint George Ct Springfield, VA 22153
Highlights
- Wood Flooring
- Upgraded Countertops
- Breakfast Area or Nook
- 1 Fireplace
- Screened Porch
- Formal Dining Room
About This Home
As of October 2024Beautiful home in SOUGHT-AFTER SARATOGA neighborhood! This wonderful and lovingly maintained home has an UNBEATABLE cul-de-sac location with FANTASTIC screened in porch offering unparalleled serene wooded VIEWS! The main level features hardwood floors & great FLOW, boasting large foyer, spacious living room, huge kitchen w/ sleek silestone counters, warm wood cabinetry & breakfast area w/ cheery bay window, and dining room w/ access to the GLORIOUS SCREENED IN PORCH - perfect for relaxing w/ a cup of coffee or glass of wine! A few steps down from the main level brings you to the expansive family room w/ fresh paint, on-trend luxury vinyl plank flooring, lots of natural light & cozy wood burning fireplace, as well as a half bath nearby. Upstairs, you'll find a generously sized primary bedroom w/ en-suite bathroom & plenty of closet space, as well as two additional bedrooms & second full bathroom - both bathrooms featuring BRAND NEW floor tile! The HUGE and bright laundry/utility room on the lower level offers full size washer/dryer, utility sink/counter, TONS of extra storage space & walkout to the backyard. Parking is no problem w/ a one-car garage & generously sized driveway!
Home Details
Home Type
- Single Family
Est. Annual Taxes
- $7,341
Year Built
- Built in 1973
Lot Details
- 9,276 Sq Ft Lot
- Property is zoned 131
HOA Fees
- $8 Monthly HOA Fees
Parking
- 1 Car Attached Garage
- Garage Door Opener
Home Design
- Split Level Home
- Brick Exterior Construction
- Block Foundation
- Slab Foundation
- Vinyl Siding
Interior Spaces
- Property has 3 Levels
- Recessed Lighting
- 1 Fireplace
- Bay Window
- Entrance Foyer
- Family Room
- Living Room
- Formal Dining Room
- Screened Porch
- Natural lighting in basement
Kitchen
- Breakfast Area or Nook
- Eat-In Kitchen
- Electric Oven or Range
- Built-In Microwave
- Dishwasher
- Upgraded Countertops
- Disposal
Flooring
- Wood
- Carpet
- Ceramic Tile
Bedrooms and Bathrooms
- 3 Bedrooms
- En-Suite Primary Bedroom
- En-Suite Bathroom
Laundry
- Laundry Room
- Dryer
- Washer
Outdoor Features
- Screened Patio
Utilities
- Forced Air Heating and Cooling System
- Electric Water Heater
Community Details
- Saratoga Community Organization HOA
- Saratoga Subdivision, Hudson Floorplan
Listing and Financial Details
- Tax Lot 258
- Assessor Parcel Number 0982 06 0258
Map
Home Values in the Area
Average Home Value in this Area
Property History
| Date | Event | Price | Change | Sq Ft Price |
|---|---|---|---|---|
| 10/16/2024 10/16/24 | Sold | $713,900 | 0.0% | $378 / Sq Ft |
| 09/05/2024 09/05/24 | For Sale | $713,900 | -- | $378 / Sq Ft |
Tax History
| Year | Tax Paid | Tax Assessment Tax Assessment Total Assessment is a certain percentage of the fair market value that is determined by local assessors to be the total taxable value of land and additions on the property. | Land | Improvement |
|---|---|---|---|---|
| 2024 | $7,340 | $633,600 | $265,000 | $368,600 |
| 2023 | $7,018 | $621,930 | $265,000 | $356,930 |
| 2022 | $6,612 | $578,200 | $255,000 | $323,200 |
| 2021 | $6,076 | $517,760 | $225,000 | $292,760 |
| 2020 | $5,812 | $491,060 | $210,000 | $281,060 |
| 2019 | $5,570 | $470,640 | $200,000 | $270,640 |
| 2018 | $5,351 | $465,330 | $200,000 | $265,330 |
| 2017 | $5,120 | $441,040 | $190,000 | $251,040 |
| 2016 | $5,133 | $443,040 | $192,000 | $251,040 |
| 2015 | $4,894 | $438,550 | $190,000 | $248,550 |
| 2014 | $4,609 | $413,960 | $180,000 | $233,960 |
Mortgage History
| Date | Status | Loan Amount | Loan Type |
|---|---|---|---|
| Open | $653,753 | FHA | |
| Previous Owner | $172,000 | No Value Available |
Deed History
| Date | Type | Sale Price | Title Company |
|---|---|---|---|
| Deed | $713,900 | Cardinal Title | |
| Deed | -- | None Listed On Document | |
| Deed | $215,000 | -- |
Similar Homes in Springfield, VA
Source: Bright MLS
MLS Number: VAFX2198442
APN: 0982-06-0258
- 8001 Rockwood Ct
- 7907 Marysia Ct
- 7928 Saint Dennis Dr
- 7824 New London Dr
- 7903 Bubbling Brook Cir
- 7924 Forest Path Way
- 8100 Saint David Ct
- 8108 Saint David Ct
- 8312 Timber Brook Ln
- 7752 Lowmoor Rd
- 8125 Lake Pleasant Dr
- 8300 Old Tree Ct
- 8201 Burning Forest Ct
- 7807 Roundabout Way
- 7905 Laural Valley Way
- 8102 Creekview Dr
- 7819 Richfield Rd
- 8311 Bark Tree Ct
- 8692 Young Ct
- 8434 Sugar Creek Ln






