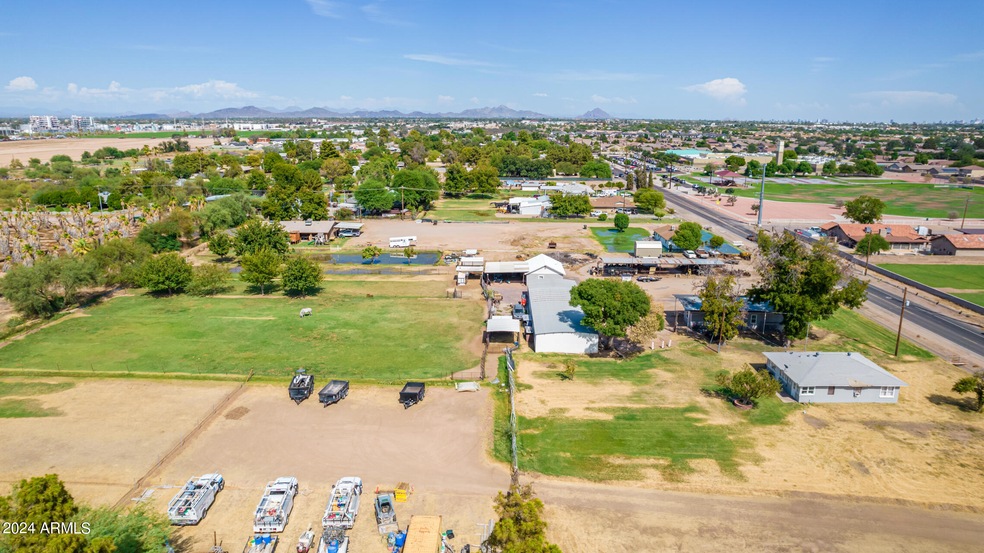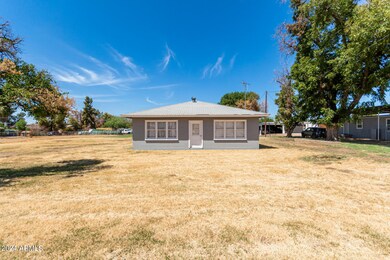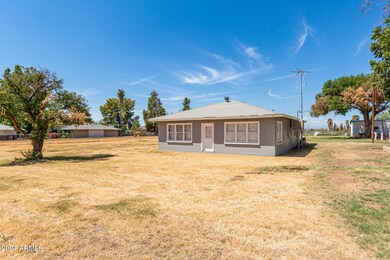
7934 W Orangewood Ave Glendale, AZ 85303
Highlights
- Guest House
- No HOA
- Double Pane Windows
- Horses Allowed On Property
- 6 Car Detached Garage
- Cooling System Mounted To A Wall/Window
About This Home
As of January 2025Large 3.6 Acre Ranches are scarce in Glendale, but this sprawling horse property is available! The main residence features an inviting living room with a soothing palette and carpeting. Two cozy bedrooms provide peaceful retreat. Additionally, a separate modular home on the property offers versatile additional living space. The detached garages accommodate up to six vehicles & extensive storage space. The expansive grounds are an equestrian lover's dream, offering vast space for horses and facilities to maintain and train your equine companions. Don't miss out on this fantastic opportunity! R-6 Zoning also permits for developing a community if you are looking to invest and develop in the sought after city of Glendale this is your opportunity! Lets talk about the infinite possibilities!
Last Agent to Sell the Property
Patricia Ortega
Keller Williams Realty Elite License #BR652879000
Home Details
Home Type
- Single Family
Est. Annual Taxes
- $3,300
Year Built
- Built in 1947
Lot Details
- 3.66 Acre Lot
- Chain Link Fence
- Front and Back Yard Sprinklers
- Grass Covered Lot
Parking
- 6 Car Detached Garage
- 2 Carport Spaces
Home Design
- Composition Roof
- Block Exterior
Interior Spaces
- 1,080 Sq Ft Home
- 1-Story Property
- Double Pane Windows
- Laminate Countertops
- Washer and Dryer Hookup
Flooring
- Carpet
- Tile
Bedrooms and Bathrooms
- 2 Bedrooms
- 1.5 Bathrooms
Schools
- Cotton Boll Elementary And Middle School
- Raymond S. Kellis High School
Horse Facilities and Amenities
- Horses Allowed On Property
- Corral
Utilities
- Cooling System Mounted To A Wall/Window
- Heating Available
- Septic Tank
- High Speed Internet
- Cable TV Available
Additional Features
- No Interior Steps
- Guest House
- Flood Irrigation
Community Details
- No Home Owners Association
- Association fees include ground maintenance
- Unsubdivided Subdivision
Listing and Financial Details
- Tax Lot R
- Assessor Parcel Number 142-25-005-R
Map
Home Values in the Area
Average Home Value in this Area
Property History
| Date | Event | Price | Change | Sq Ft Price |
|---|---|---|---|---|
| 01/31/2025 01/31/25 | Sold | $1,220,000 | -24.9% | $1,130 / Sq Ft |
| 01/16/2025 01/16/25 | Price Changed | $1,625,000 | 0.0% | $1,505 / Sq Ft |
| 11/28/2024 11/28/24 | Pending | -- | -- | -- |
| 10/01/2024 10/01/24 | Price Changed | $1,625,000 | -8.5% | $1,505 / Sq Ft |
| 08/21/2024 08/21/24 | For Sale | $1,775,000 | +121.9% | $1,644 / Sq Ft |
| 10/01/2021 10/01/21 | Sold | $800,000 | 0.0% | $741 / Sq Ft |
| 08/16/2021 08/16/21 | For Sale | $800,000 | -- | $741 / Sq Ft |
Similar Homes in the area
Source: Arizona Regional Multiple Listing Service (ARMLS)
MLS Number: 6746362
APN: 142-25-005M
- 8025 W Gardenia Ave
- 7250 N 80th Ln
- 8215 W Gardenia Ave
- 7920 W Glendale Ave Unit 65
- 7108 N 80th Ave
- 8027 W Northview Ave
- 8009 W Northview Ave
- 7862 N 80th Ave
- 7537 N 83rd Dr
- 7988 W Griswold Rd
- 7981 W Griswold Rd
- 7987 W Griswold Rd
- 7999 W Griswold Rd
- 7993 W Griswold Rd
- 7982 W Griswold Rd
- 7994 W Griswold Rd
- 7976 W Griswold Rd
- 7970 W Griswold Rd
- 7975 W Griswold Rd
- 7765 W Glenn Dr






