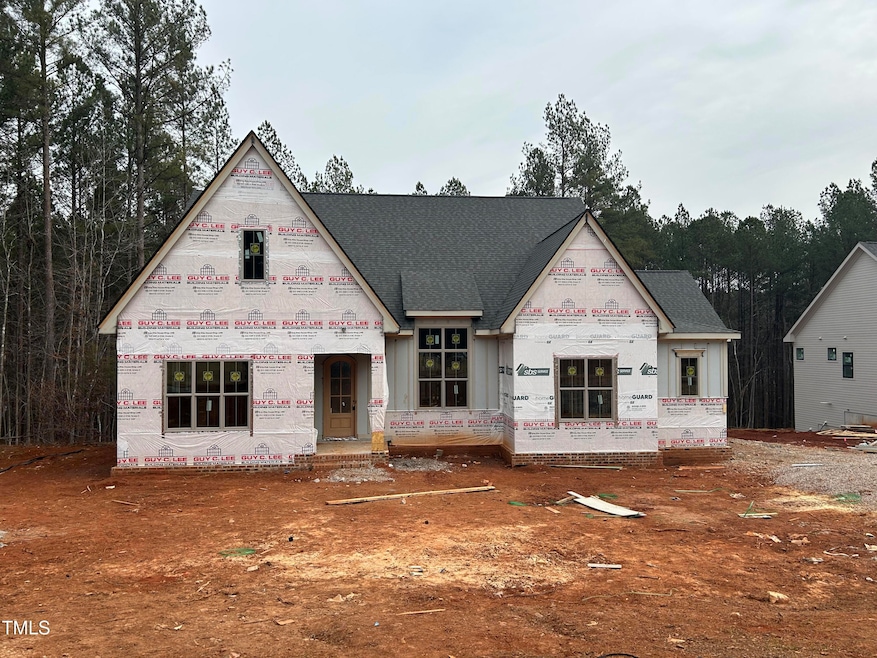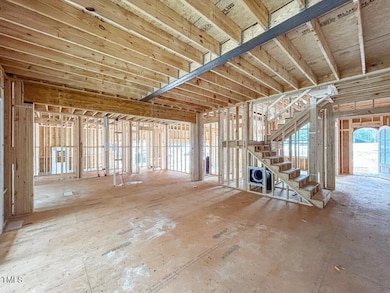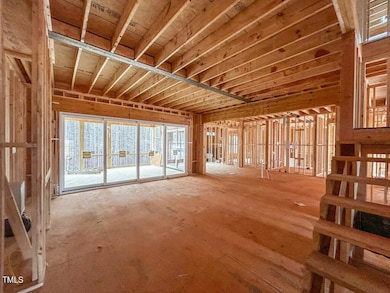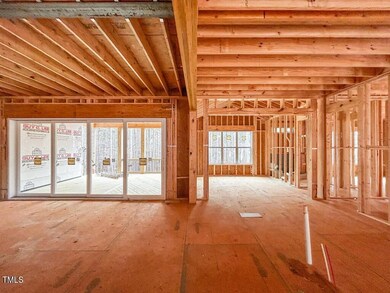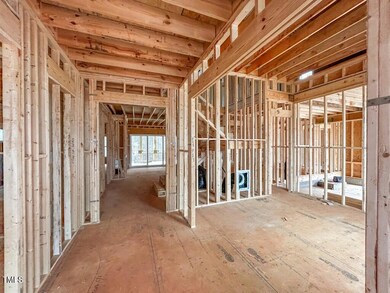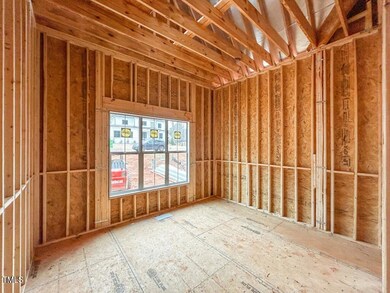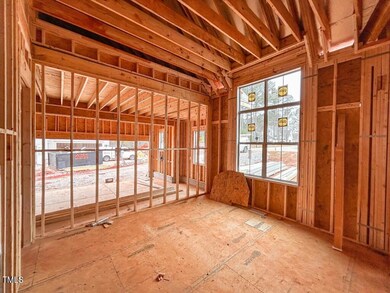
7934 Wexford Waters Ln Wake Forest, NC 27587
Estimated payment $7,582/month
Highlights
- New Construction
- 0.71 Acre Lot
- Family Room with Fireplace
- Jones Dairy Elementary School Rated A
- Open Floorplan
- Recreation Room
About This Home
Custom Built by ICG Homes on a POOL READY Lot! Located Less than 10 Minutes to Popular Downtown Wake Forest & 5 Minutes to Shopping & Dining! Only County Taxes! Main Level Primary, Guest Suite, Private Study and 3 Car Garage. Upgraded Trim & Lighting Throughout! Gourmet Kitchen: Custom Painted Cabinets to Ceiling, Tile Backsplash, SS Appliances Incl 5-Burner Range, Wall Oven & Hood Range & Large Center Island w/Barstool Seating, Designer Pendant Lights & Walk in Pantry! Primary Suite: w/Cathedral Ceiling & Triple Window Overlooking Backyard! Primary Bath: Custom Dual Vanity w/Quartz Top, Freestanding Tub, Spa Style Shower w/Waterfall Tile & Double Niche & Huge WIC w/Built ins! Family Room: Tile Surround Fireplace w/Site Built Mantle & Built ins & Large Slider Door to Screened Porch w/Stone Surround Fireplace!
Open House Schedule
-
Saturday, April 12, 20252:00 to 5:00 pm4/12/2025 2:00:00 PM +00:004/12/2025 5:00:00 PM +00:00Add to Calendar
-
Sunday, April 13, 20252:00 to 5:00 pm4/13/2025 2:00:00 PM +00:004/13/2025 5:00:00 PM +00:00Add to Calendar
Home Details
Home Type
- Single Family
Est. Annual Taxes
- $1,092
Year Built
- Built in 2024 | New Construction
Lot Details
- 0.71 Acre Lot
- Landscaped
- Back and Front Yard
HOA Fees
- $106 Monthly HOA Fees
Parking
- 3 Car Attached Garage
- Front Facing Garage
- Side Facing Garage
- Garage Door Opener
- Private Driveway
Home Design
- Home is estimated to be completed on 7/31/25
- Transitional Architecture
- Traditional Architecture
- Brick Veneer
- Permanent Foundation
- Raised Foundation
- Frame Construction
- Shingle Roof
- Architectural Shingle Roof
Interior Spaces
- 3,697 Sq Ft Home
- 2-Story Property
- Open Floorplan
- Built-In Features
- Crown Molding
- Smooth Ceilings
- Vaulted Ceiling
- Ceiling Fan
- Recessed Lighting
- Gas Log Fireplace
- Insulated Windows
- Sliding Doors
- Entrance Foyer
- Family Room with Fireplace
- 2 Fireplaces
- Breakfast Room
- Combination Kitchen and Dining Room
- Home Office
- Recreation Room
- Screened Porch
- Neighborhood Views
Kitchen
- Eat-In Kitchen
- Breakfast Bar
- Built-In Self-Cleaning Oven
- Free-Standing Range
- Microwave
- Plumbed For Ice Maker
- Dishwasher
- Kitchen Island
- Quartz Countertops
Flooring
- Wood
- Carpet
- Tile
Bedrooms and Bathrooms
- 4 Bedrooms
- Primary Bedroom on Main
- Walk-In Closet
- In-Law or Guest Suite
- Double Vanity
- Separate Shower in Primary Bathroom
- Soaking Tub
- Bathtub with Shower
- Walk-in Shower
Laundry
- Laundry Room
- Laundry on main level
- Washer and Electric Dryer Hookup
Home Security
- Carbon Monoxide Detectors
- Fire and Smoke Detector
Eco-Friendly Details
- Energy-Efficient Thermostat
Outdoor Features
- Patio
- Outdoor Fireplace
- Rain Gutters
Schools
- Forest Pines Elementary School
- Wake Forest Middle School
- Wake Forest High School
Utilities
- Central Heating and Cooling System
- Underground Utilities
- Tankless Water Heater
- Septic Tank
- Septic System
- Cable TV Available
Community Details
- Association fees include insurance, ground maintenance
- Ppm, Mgmt/Wexford Reserve HOA, Phone Number (919) 848-4911
- Built by ICG Homes LLC
- Wexford Reserve Subdivision
Listing and Financial Details
- Assessor Parcel Number 1831369716
Map
Home Values in the Area
Average Home Value in this Area
Tax History
| Year | Tax Paid | Tax Assessment Tax Assessment Total Assessment is a certain percentage of the fair market value that is determined by local assessors to be the total taxable value of land and additions on the property. | Land | Improvement |
|---|---|---|---|---|
| 2023 | $1,092 | $140,000 | $140,000 | $0 |
Property History
| Date | Event | Price | Change | Sq Ft Price |
|---|---|---|---|---|
| 01/14/2025 01/14/25 | For Sale | $1,350,000 | -- | $365 / Sq Ft |
Similar Homes in Wake Forest, NC
Source: Doorify MLS
MLS Number: 10070829
APN: 1831.01-36-9716-000
- 1252 Minna Rd
- 6020 Jones Farm Rd
- 6309 CharMcO Ct
- 800 Tree Green Ln
- 708 Barley Green St
- 6209 Turning Point Dr
- 6645 Austin Creek Dr
- 901 Thimbleweed Way
- 1066 Shuford Rd
- 1756 Main Divide Dr
- 1609 Marshall Farm St
- 1144 Sun Springs Rd
- 664 Morning Glade St
- 1129 Sun Springs Rd
- 657 Sun Meadow Dr
- 1133 Sun Springs Rd
- 1617 Heritage Club Ave
- 1132 Sun Springs Rd
- 1113 Colonial Club Rd
- 664 Sun Meadow Dr
