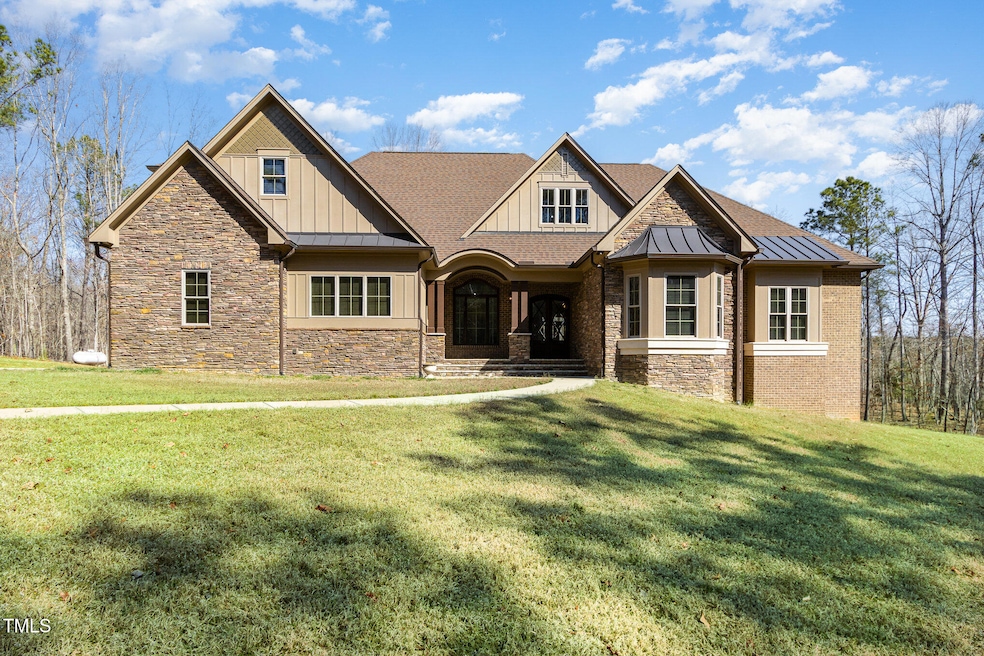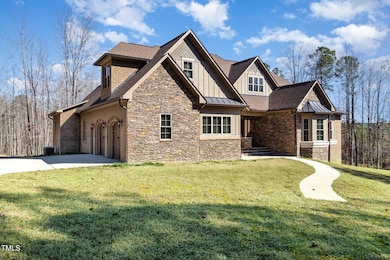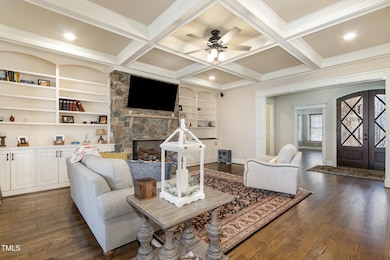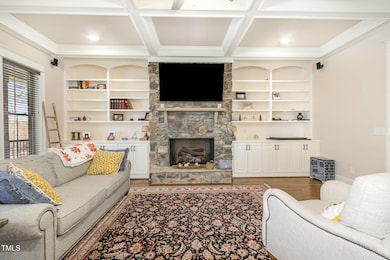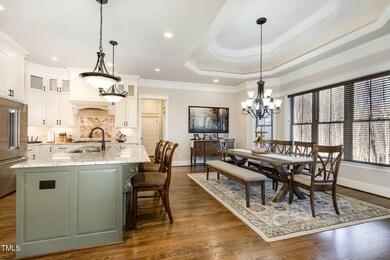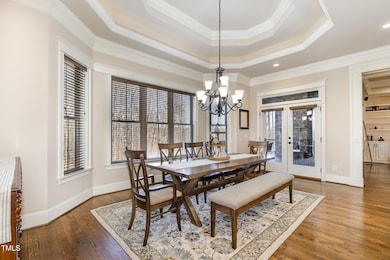
7936 N Carolina 42 Holly Springs, NC 27540
Estimated payment $7,614/month
Highlights
- View of Trees or Woods
- Deck
- Living Room with Fireplace
- Open Floorplan
- Secluded Lot
- Wooded Lot
About This Home
--The One You've Been Looking For!--
Discover this stunning 4-bedroom, 3-bathroom estate, spanning over 3,300 square feet and nestled on a secluded 11-acre parcel. * Masterfully designed, this home boasts an abundance of custom features that enhance both luxury and functionality.
--INTERIOR FEATURES--
Step inside to a beautiful hardwood floor family room, featuring a 10-foot coffered ceiling and a custom stone fireplace flanked by built-in cabinetry. The adjoining gourmet kitchen showcases custom ceiling height cabinetry, granite countertops, a spacious island, Bosch stainless steel appliances, a gas cooktop and a glass-door pantry. Elegant details such as decorative casings, oversized baseboards, and crown molding add sophistication throughout.
The primary suite features, double walk-in closets and a spa-inspired en-suite bath with an oversized 10'3'' x 4'8'' custom shower, complete with a rain head, handheld fixture, and marble & glass-accented shower walls.
Two additional bedrooms, each with walk-in closets, are seamlessly connected by a Jack & Jill bathroom, while a fourth bedroom suite offers privacy and flexibility.
Coffered, tray, and custom ceiling designs throughout, with 10' ceilings on the main level opening to a 12' ceiling in the kitchen/dining area
--SERENE OUTDOOR LIVING--
The large screened-in deck, complete with its own stone fireplace, is perfect for year-round relaxation. A stunning barrel vault ceiling on the front porch and all other deck/porch ceilings are finished with stained bead board. The expansive backyard offers space for a pool, spa, outdoor kitchen, fire pit, or sports area. Septic plumbing is strategically routed to allow a pool to be centered behind the home.
--GARAGE & STORAGE--
The 26' x 26' fully sheetrocked, trimmed, and painted garage easily accommodates large trucks and SUVs. Above, an unfinished 1,300+ square foot walk-in attic provides potential for additional living space or extra storage. The sealed, conditioned crawlspace features an 8-foot clearance and a 36' x 22' concrete pad for additional storage
--ADDITIONAL FEATURES--
Designed for comfort,durability and efficiency--
Spectrum Fiber & Starlink High-Speed Internet --
Monitored Secur-Tek security system pre-wired for eight surveillance cameras --
Dedicated IT/Security closet --
Pre-wired for ceiling and wall-mounted surround sound in family room --
Pre-wired for two ceiling-mounted wireless access points for full coverage --
All rooms pre-wired with power & Ethernet for wall-mounted TVs --
2x6 exterior walls --
Advantech premium-grade subflooring --
Plygem double-hung windows --
CertainTeed Landmark architectural shingles --
Pre-plumbed central vacuum system with a dedicated 25A circuit --
400A electrical service with two Generac auto transfer switches (200A each) --
Two heat pumps with gas backup for heating(no heat strips) --
gas cooktop -- gas logs -- gas tankless water heater --
Pre-plumbed gas connections for outdoor grill & pad-mounted generator
--Don't miss the chance to own this custom-built masterpiece, where luxury, privacy, and functionality come together in perfect harmony. Schedule your private tour today to experience the elegance of this exclusive 11-acre estate--
Home Details
Home Type
- Single Family
Est. Annual Taxes
- $4,465
Year Built
- Built in 2020
Lot Details
- 11.01 Acre Lot
- Property fronts a private road
- Property fronts an easement
- Dirt Road
- Secluded Lot
- Wooded Lot
- Landscaped with Trees
- Private Yard
- Property is zoned RA-30
Parking
- 2 Car Attached Garage
- Private Driveway
- 4 Open Parking Spaces
Home Design
- Traditional Architecture
- Brick Exterior Construction
- Block Foundation
- Architectural Shingle Roof
- Stone
Interior Spaces
- 3,318 Sq Ft Home
- 2-Story Property
- Open Floorplan
- Plumbed for Central Vacuum
- Wired For Sound
- Wired For Data
- Built-In Features
- Bookcases
- Crown Molding
- Coffered Ceiling
- Tray Ceiling
- Smooth Ceilings
- Vaulted Ceiling
- Ceiling Fan
- Recessed Lighting
- Gas Log Fireplace
- Propane Fireplace
- Double Pane Windows
- Entrance Foyer
- Living Room with Fireplace
- 2 Fireplaces
- Breakfast Room
- Dining Room
- Bonus Room
- Screened Porch
- Storage
- Views of Woods
- Attic Floors
- Home Security System
Kitchen
- Eat-In Kitchen
- Double Oven
- Propane Cooktop
- Microwave
- Dishwasher
- Kitchen Island
- Granite Countertops
Flooring
- Wood
- Carpet
- Ceramic Tile
Bedrooms and Bathrooms
- 4 Bedrooms
- Primary Bedroom on Main
- Dual Closets
- Walk-In Closet
- 3 Full Bathrooms
- Double Vanity
- Private Water Closet
- Separate Shower in Primary Bathroom
- Soaking Tub
- Walk-in Shower
Laundry
- Laundry Room
- Laundry on main level
Basement
- Crawl Space
- Basement Storage
Outdoor Features
- Deck
- Outdoor Fireplace
- Exterior Lighting
Schools
- Northwest Harnett Elementary School
- Harnett Central Middle School
- Harnett Central High School
Utilities
- Central Air
- Heating System Uses Propane
- Heat Pump System
- Underground Utilities
- Tankless Water Heater
- Propane Water Heater
- Septic Tank
- Septic System
- Cable TV Available
Community Details
- No Home Owners Association
Listing and Financial Details
- Assessor Parcel Number 0625039751
Map
Home Values in the Area
Average Home Value in this Area
Property History
| Date | Event | Price | Change | Sq Ft Price |
|---|---|---|---|---|
| 03/14/2025 03/14/25 | For Sale | $1,300,000 | -- | $392 / Sq Ft |
Similar Homes in Holly Springs, NC
Source: Doorify MLS
MLS Number: 10082467
- 7850 Nc 42
- 590 Truth Rd
- 530 Truth Rd
- 86 Buckhaven Ct
- 6270 River Rd
- 6294 River Rd
- 6312 River Rd
- 0 Cokesbury Rd Unit 10055718
- 6352 River Rd
- 9864 N Carolina 42
- 91 Amelia Ln
- 50 Yelverton Ct
- 113 Amelia Ln
- 620 Rollins Mill Rd
- 5069 Cokesbury Rd
- Lot 2 Truelove Rd
- Lot 3 Truelove Rd
- 5439 Cokesbury Rd
- 157 Smith Overlook Way
- 163 Royal St
