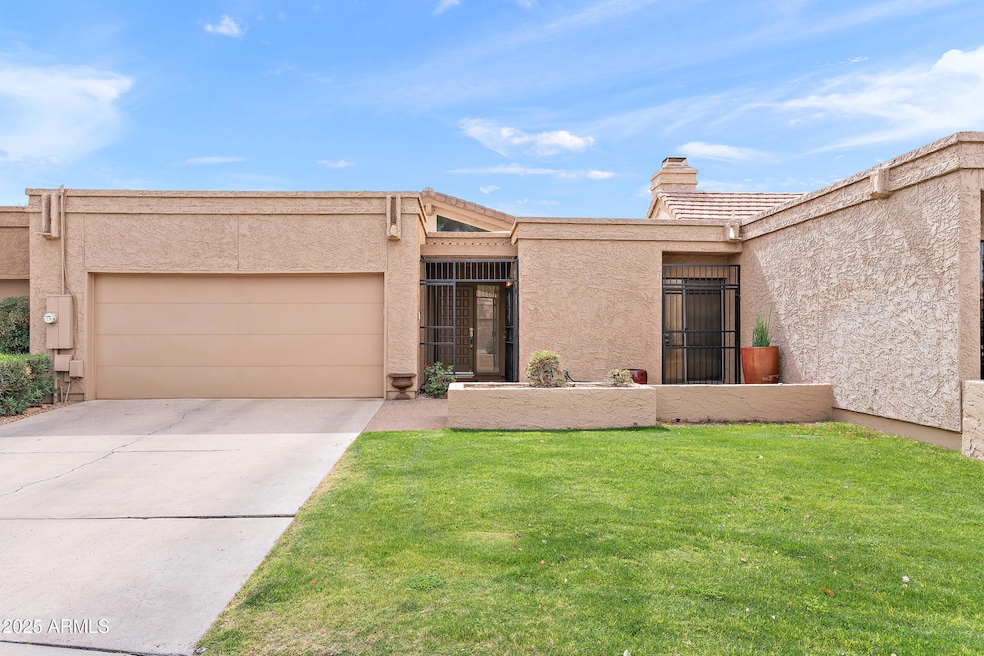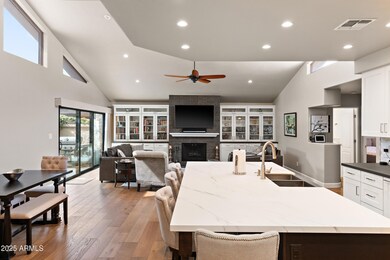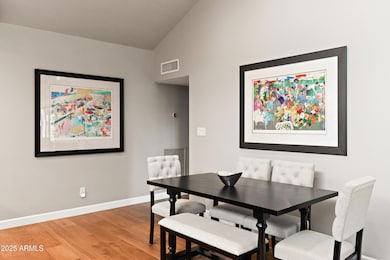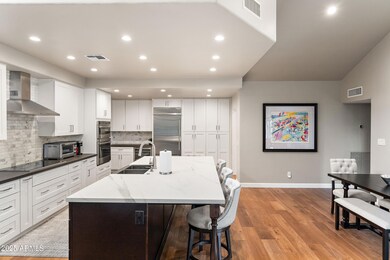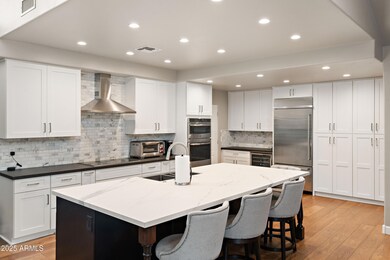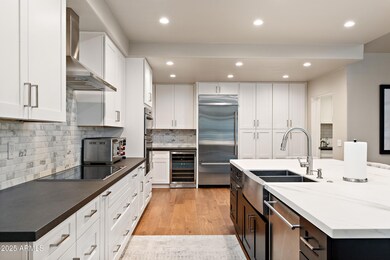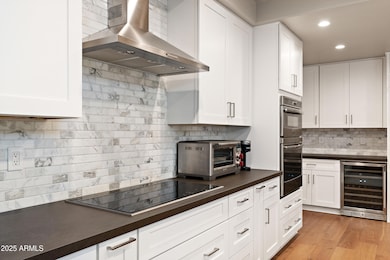
7937 E Solano Dr Scottsdale, AZ 85250
Indian Bend NeighborhoodEstimated payment $5,409/month
Highlights
- Mountain View
- Contemporary Architecture
- Wood Flooring
- Kiva Elementary School Rated A
- Vaulted Ceiling
- Private Yard
About This Home
Nestled in a quiet, dog-friendly neighborhood, this beautifully maintained home offers the perfect blend of convenience, security & outdoor enjoyment. Located directly across from Chaparral Park, you'll have easy access to a dog park, scenic lake, public pool, and miles of bike paths. Just minutes from Scottsdale Fashion Square and the vibrant energy of Old Town Scottsdale, this home is also close to world-class golf courses, Talking Stick Casino, and a variety of premier fine dining options. With the 101 Freeway only 1.5 miles away, commuting is a breeze, and Phoenix Sky Harbor Airport is just a 15-minute drive. Designed for low-maintenance living, the HOA maintained front yard ensures a beautifully landscaped entry, while the secure front gate with a deadbolt adds extra peace of mind. The backyard is a true retreat, featuring a tropical garden watered on a timer, easy-to-maintain porcelain sand-set pavers, and a pergola providing the perfect amount of shade. Italian wedding lights create a warm, inviting ambiance, making the BBQ area ideal for entertaining. Sliding patio doors offering seamless indoor-outdoor living. This home truly captures the best of Scottsdale living a peaceful setting with easy access to everything the city has to offer. Don't miss out on this incredible opportunity!
Property Details
Home Type
- Multi-Family
Est. Annual Taxes
- $1,991
Year Built
- Built in 1979
Lot Details
- 4,099 Sq Ft Lot
- Block Wall Fence
- Front and Back Yard Sprinklers
- Sprinklers on Timer
- Private Yard
- Grass Covered Lot
HOA Fees
- $248 Monthly HOA Fees
Parking
- 2 Car Garage
Home Design
- Contemporary Architecture
- Patio Home
- Property Attached
- Wood Frame Construction
- Tile Roof
- Built-Up Roof
Interior Spaces
- 1,780 Sq Ft Home
- 1-Story Property
- Vaulted Ceiling
- Ceiling Fan
- Skylights
- Living Room with Fireplace
- Mountain Views
- Security System Owned
Kitchen
- Eat-In Kitchen
- Breakfast Bar
- Built-In Microwave
Flooring
- Wood
- Carpet
- Stone
- Tile
Bedrooms and Bathrooms
- 3 Bedrooms
- 2 Bathrooms
Accessible Home Design
- No Interior Steps
Schools
- Pueblo Elementary School
- Mohave Middle School
- Saguaro High School
Utilities
- Cooling Available
- Heating Available
- High Speed Internet
- Cable TV Available
Community Details
- Association fees include insurance, ground maintenance, front yard maint, maintenance exterior
- City Property Association, Phone Number (602) 437-4777
- Built by Kesan
- Walden Place Subdivision
Listing and Financial Details
- Tax Lot 24
- Assessor Parcel Number 173-03-423
Map
Home Values in the Area
Average Home Value in this Area
Tax History
| Year | Tax Paid | Tax Assessment Tax Assessment Total Assessment is a certain percentage of the fair market value that is determined by local assessors to be the total taxable value of land and additions on the property. | Land | Improvement |
|---|---|---|---|---|
| 2025 | $1,991 | $34,566 | -- | -- |
| 2024 | $1,946 | $32,920 | -- | -- |
| 2023 | $1,946 | $46,010 | $9,200 | $36,810 |
| 2022 | $1,851 | $38,610 | $7,720 | $30,890 |
| 2021 | $2,006 | $36,110 | $7,220 | $28,890 |
| 2020 | $1,988 | $33,650 | $6,730 | $26,920 |
| 2019 | $1,929 | $32,680 | $6,530 | $26,150 |
| 2018 | $1,885 | $29,860 | $5,970 | $23,890 |
| 2017 | $1,780 | $28,910 | $5,780 | $23,130 |
| 2016 | $1,745 | $28,460 | $5,690 | $22,770 |
| 2015 | $1,676 | $26,910 | $5,380 | $21,530 |
Property History
| Date | Event | Price | Change | Sq Ft Price |
|---|---|---|---|---|
| 03/22/2025 03/22/25 | For Sale | $895,000 | +101.1% | $503 / Sq Ft |
| 06/15/2018 06/15/18 | Sold | $445,000 | -6.3% | $245 / Sq Ft |
| 05/06/2018 05/06/18 | Pending | -- | -- | -- |
| 05/02/2018 05/02/18 | For Sale | $475,000 | +4.4% | $262 / Sq Ft |
| 06/27/2017 06/27/17 | Sold | $455,000 | -2.2% | $251 / Sq Ft |
| 05/09/2017 05/09/17 | Price Changed | $465,000 | -2.1% | $256 / Sq Ft |
| 04/29/2017 04/29/17 | For Sale | $475,000 | 0.0% | $262 / Sq Ft |
| 04/14/2017 04/14/17 | Pending | -- | -- | -- |
| 03/25/2017 03/25/17 | For Sale | $475,000 | -- | $262 / Sq Ft |
Deed History
| Date | Type | Sale Price | Title Company |
|---|---|---|---|
| Warranty Deed | $445,000 | Chicago Title Agency Inc | |
| Warranty Deed | $455,000 | First American Title Insuran | |
| Interfamily Deed Transfer | -- | Grand Canyon Title Agency In | |
| Interfamily Deed Transfer | -- | Grand Canyon Title Agency In | |
| Interfamily Deed Transfer | -- | -- | |
| Warranty Deed | $235,000 | Grand Canyon Title Agency In | |
| Cash Sale Deed | $129,000 | First American Title |
Mortgage History
| Date | Status | Loan Amount | Loan Type |
|---|---|---|---|
| Open | $342,500 | New Conventional | |
| Closed | $351,850 | New Conventional | |
| Previous Owner | $424,000 | New Conventional | |
| Previous Owner | $310,000 | Adjustable Rate Mortgage/ARM | |
| Previous Owner | $100,000 | Credit Line Revolving | |
| Previous Owner | $205,000 | Stand Alone Refi Refinance Of Original Loan | |
| Previous Owner | $50,000 | Credit Line Revolving | |
| Previous Owner | $160,000 | New Conventional |
Similar Homes in Scottsdale, AZ
Source: Arizona Regional Multiple Listing Service (ARMLS)
MLS Number: 6839043
APN: 173-03-423
- 7950 E Starlight Way Unit 142
- 7962 E San Miguel Ave
- 7911 E San Miguel Ave Unit 3
- 7843 E Valley View Rd
- 7756 E San Miguel Ave
- 5995 N 78th St Unit 1113
- 5995 N 78th St Unit 1112
- 5995 N 78th St Unit 1053
- 5995 N 78th St Unit 2079
- 5995 N 78th St Unit 2026
- 5995 N 78th St Unit 1063
- 5995 N 78th St Unit 2030
- 5995 N 78th St Unit 2050
- 5995 N 78th St Unit 1108
- 7930 E Arlington Rd Unit 8
- 5950 N 78th St Unit 102
- 6007 N 79th St Unit 255
- 6009 N 79th St Unit 256
- 5514 N 78th Place
- 5564 N 77th Place
