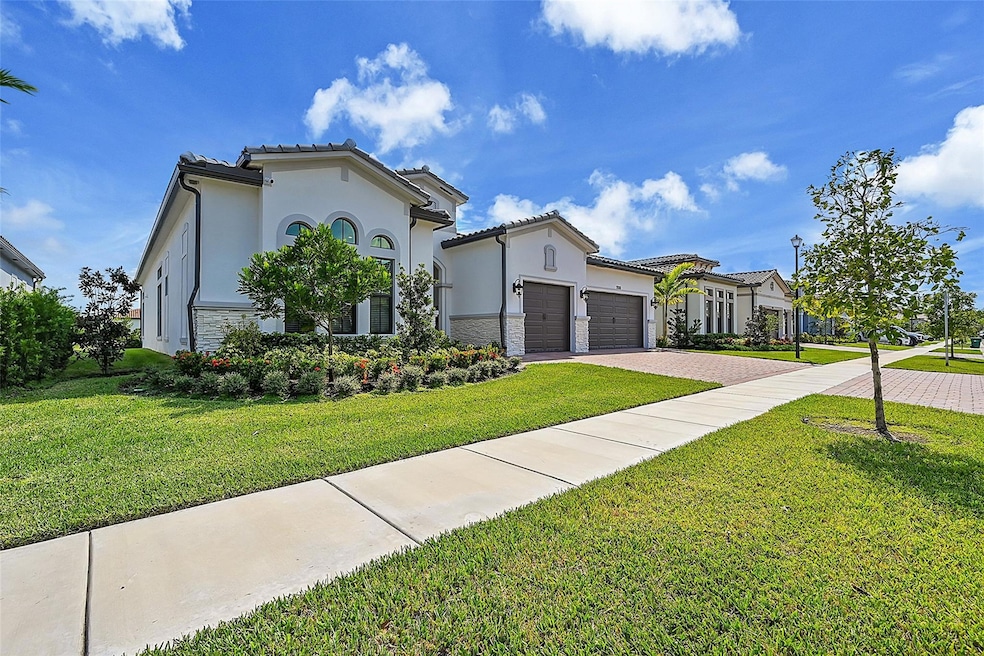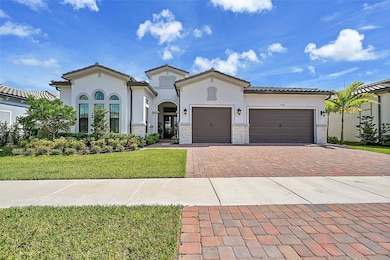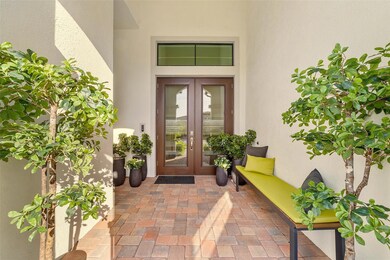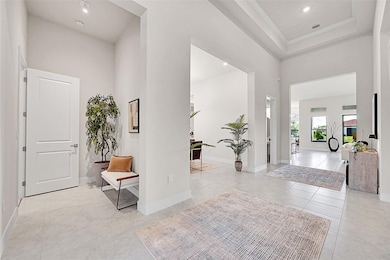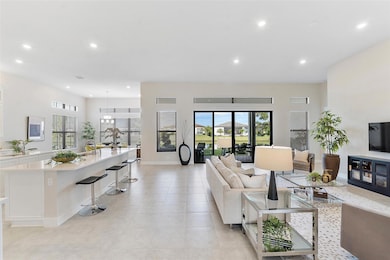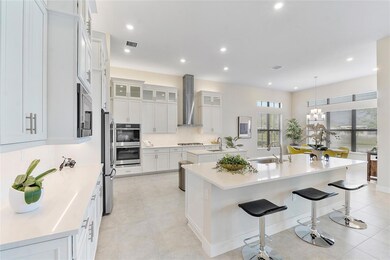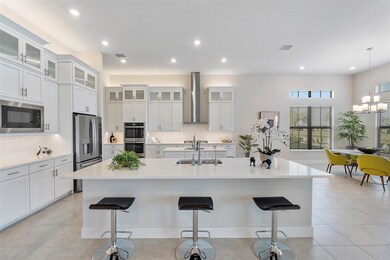
7938 Liberty Way Parkland, FL 33067
Cypress Head NeighborhoodEstimated payment $10,022/month
Highlights
- Lake Front
- New Construction
- Gated Community
- Fitness Center
- Senior Community
- Room in yard for a pool
About This Home
This stunning Islamorada home located within the 55+exclusive resort-style community of The Falls at Parkland is the largest model offering over 3,550 sq ft of luxurious living space and is featuring 3 bedrooms plus a den/office 3.5 bathrooms and a 3-car garage with epoxy flooring. This residence boasts a spacious triple-split floor plan. The open great room seamlessly flows into the kitchen and breakfast area with a gourmet kitchen showcasing two large cooking islands, a gas stove and a butler’s pantry. The expansive primary bedroom offers a large shower, dual sinks and a huge walk-in closet. The guest suite includes a private entrance and kitchenette. Private backyard is perfect for entertaining with a covered lanai and room for a pool. Residents enjoy the grand 24,000 sq ft clubhouse.
Home Details
Home Type
- Single Family
Est. Annual Taxes
- $20,839
Year Built
- Built in 2023 | New Construction
Lot Details
- 9,375 Sq Ft Lot
- Lake Front
- West Facing Home
- Property is zoned PRD
HOA Fees
- $632 Monthly HOA Fees
Parking
- 3 Car Attached Garage
- Garage Door Opener
- Driveway
Home Design
- Concrete Roof
Interior Spaces
- 3,550 Sq Ft Home
- 1-Story Property
- Built-In Features
- Entrance Foyer
- Family Room
- Sitting Room
- Formal Dining Room
- Den
- Utility Room
- Lake Views
Kitchen
- Breakfast Area or Nook
- Eat-In Kitchen
- Gas Range
- Microwave
- Dishwasher
- Kitchen Island
- Disposal
Flooring
- Carpet
- Tile
Bedrooms and Bathrooms
- 3 Main Level Bedrooms
- Closet Cabinetry
- Walk-In Closet
- Maid or Guest Quarters
- In-Law or Guest Suite
Laundry
- Laundry Room
- Dryer
Home Security
- Impact Glass
- Fire and Smoke Detector
Outdoor Features
- Room in yard for a pool
- Patio
Schools
- Riverglades Elementary School
- Westglades Middle School
- Marjory Stoneman Douglas High School
Utilities
- Central Heating and Cooling System
- Gas Water Heater
- Water Purifier
- Cable TV Available
Listing and Financial Details
- Assessor Parcel Number 474135063190
Community Details
Overview
- Senior Community
- Association fees include common area maintenance, cable TV, recreation facilities
- The Falls At Parkland Subdivision, Islamorada Floorplan
- Maintained Community
Amenities
- Clubhouse
- Game Room
- Community Wi-Fi
Recreation
- Pickleball Courts
- Community Playground
- Fitness Center
- Community Pool
- Park
Security
- Gated Community
Map
Home Values in the Area
Average Home Value in this Area
Tax History
| Year | Tax Paid | Tax Assessment Tax Assessment Total Assessment is a certain percentage of the fair market value that is determined by local assessors to be the total taxable value of land and additions on the property. | Land | Improvement |
|---|---|---|---|---|
| 2025 | $20,839 | $969,940 | $112,500 | $857,440 |
| 2024 | $2,043 | $969,940 | $112,500 | $857,440 |
| 2023 | $2,043 | $110,630 | $110,630 | -- |
| 2022 | $2,043 | $110,630 | $110,630 | -- |
| 2021 | $2,043 | $110,630 | $110,630 | $0 |
| 2020 | $2,036 | $110,630 | $110,630 | $0 |
Property History
| Date | Event | Price | Change | Sq Ft Price |
|---|---|---|---|---|
| 02/07/2025 02/07/25 | For Sale | $1,399,000 | -- | $394 / Sq Ft |
Deed History
| Date | Type | Sale Price | Title Company |
|---|---|---|---|
| Special Warranty Deed | $1,078,100 | Nvr Settlement Services Inc | |
| Special Warranty Deed | $2,102,230 | New Title Company Name |
Mortgage History
| Date | Status | Loan Amount | Loan Type |
|---|---|---|---|
| Open | $862,404 | New Conventional |
Similar Homes in the area
Source: BeachesMLS (Greater Fort Lauderdale)
MLS Number: F10478413
APN: 47-41-35-06-3190
- 8089 Liberty Way
- 7612 Knight St
- 8035 Ironwood Way
- 8148 Liberty Way
- 7676 Seacoast Dr
- 7726 Seacoast Dr
- 7943 Deer Lake Ct
- 7575 Seacoast Dr
- 7535 Seacoast Dr
- 7639 S Blue Spring Dr Unit 7639
- 7705 Andes Ln
- 7637 S Blue Spring Dr Unit 7637
- 8327 W Blue Spring Dr Unit 8327
- 7415 Seacoast Dr
- 7600 W Upper Ridge Dr
- 8332 W Blue Spring Dr Unit 8332
- 7850 Rowan Terrace
- 7817 Rowan Terrace
- 7810 Rowan Terrace
- 7807 Rowan Terrace
