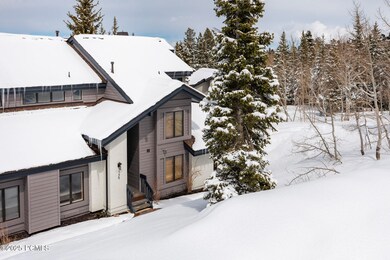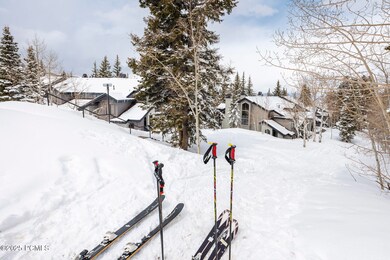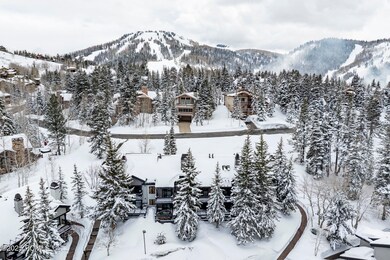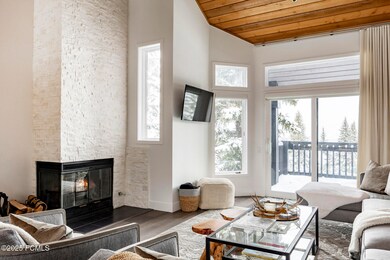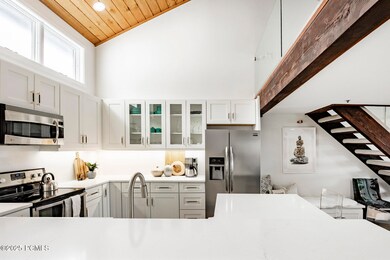
7938 Ridgepoint Dr Unit 135 Park City, UT 84060
Lower Deer Valley NeighborhoodHighlights
- Ski Accessible
- Views of Ski Resort
- Open Floorplan
- McPolin Elementary School Rated A
- Spa
- Deck
About This Home
As of April 2025Experience the magic of Deer Valley—where crisp mountain air, fresh sparkling powder, and a steaming hot tub await after a full day on the slopes. This ski-in/ski-out retreat offers direct access to Last Chance Trail, ensuring first tracks in the winter, while summer brings endless trails for hiking and mountain biking right from your doorstep.
Remodeled in 2022, this bright and airy home features high ceilings, sleek glass railings, and an abundance of natural light. The stylish open kitchen flows seamlessly into the dining and great room, complete with a wood-burning fireplace. A lofted space with a sleeper sofa offers a fourth sleeping area. Three bedrooms—one with twin beds—, two bathrooms, laundry, and owner's closet finish the bedroom level. The second deck was enlarged to fit a private hot tub, and a dedicated storage closet near the front door holds all the recreation equipment.
Ridge Point is just an easy walk to the shops and restaurants at Deer Valley's Silver Lake Village and a ten-minute drive to Historic Main Street in Park City. Tucked within a peaceful, tree-filled setting, this community offers ideal mountain serenity plus an outdoor pool, a tennis/pickleball/basketball court, and a covered parking garage. Well-suited for a place to unwind in mountain adventure or a smart investment property.
Last Agent to Sell the Property
Summit Sotheby's - 625 Main License #6608942-SA00

Property Details
Home Type
- Condominium
Est. Annual Taxes
- $10,240
Year Built
- Built in 1985 | Remodeled in 2022
Lot Details
- Property fronts a private road
- Landscaped
- Natural State Vegetation
- Sloped Lot
- Partial Sprinkler System
HOA Fees
- $1,193 Monthly HOA Fees
Property Views
- Ski Resort
- Woods
- Trees
- Mountain
- Valley
Home Design
- Mountain Contemporary Architecture
- Wood Frame Construction
- Asphalt Roof
- Wood Siding
- Concrete Perimeter Foundation
- Stucco
Interior Spaces
- 1,594 Sq Ft Home
- Open Floorplan
- Furnished
- Vaulted Ceiling
- Gas Fireplace
- Great Room
- Family Room
- Dining Room
- Loft
- Storage
- Crawl Space
Kitchen
- Breakfast Bar
- Oven
- Gas Range
- Microwave
- Dishwasher
- Disposal
Flooring
- Carpet
- Tile
Bedrooms and Bathrooms
- 3 Bedrooms
- Walk-In Closet
- 2 Full Bathrooms
Laundry
- Laundry Room
- Washer
Home Security
Parking
- Detached Garage
- Unassigned Parking
Outdoor Features
- Spa
- Deck
- Outdoor Storage
Utilities
- No Cooling
- Forced Air Heating System
- Heating System Uses Natural Gas
- Natural Gas Connected
- Gas Water Heater
- High Speed Internet
- Phone Available
- Cable TV Available
Listing and Financial Details
- Assessor Parcel Number Rgp-135-1am
Community Details
Overview
- Association fees include amenities, cable TV, com area taxes, insurance, maintenance exterior, ground maintenance, reserve/contingency fund, sewer, snow removal, water
- Association Phone (435) 731-4095
- Visit Association Website
- Ridgepoint Subdivision
Recreation
- Tennis Courts
- Pickleball Courts
- Community Pool
- Community Spa
- Trails
- Ski Accessible
Pet Policy
- Breed Restrictions
Security
- Fire and Smoke Detector
- Fire Sprinkler System
Map
Home Values in the Area
Average Home Value in this Area
Property History
| Date | Event | Price | Change | Sq Ft Price |
|---|---|---|---|---|
| 04/18/2025 04/18/25 | Sold | -- | -- | -- |
| 04/14/2025 04/14/25 | Pending | -- | -- | -- |
| 04/07/2025 04/07/25 | For Sale | $2,100,000 | -- | $1,317 / Sq Ft |
Tax History
| Year | Tax Paid | Tax Assessment Tax Assessment Total Assessment is a certain percentage of the fair market value that is determined by local assessors to be the total taxable value of land and additions on the property. | Land | Improvement |
|---|---|---|---|---|
| 2023 | $9,436 | $1,673,700 | $0 | $1,673,700 |
| 2022 | $9,551 | $1,450,000 | $450,000 | $1,000,000 |
| 2021 | $5,715 | $750,000 | $450,000 | $300,000 |
| 2020 | $6,067 | $750,000 | $450,000 | $300,000 |
| 2019 | $6,174 | $750,000 | $450,000 | $300,000 |
| 2018 | $4,939 | $600,000 | $300,000 | $300,000 |
| 2017 | $4,692 | $600,000 | $300,000 | $300,000 |
| 2016 | $4,820 | $600,000 | $300,000 | $300,000 |
| 2015 | $5,936 | $700,000 | $0 | $0 |
Mortgage History
| Date | Status | Loan Amount | Loan Type |
|---|---|---|---|
| Previous Owner | $283,000 | New Conventional | |
| Previous Owner | $220,000 | New Conventional |
Deed History
| Date | Type | Sale Price | Title Company |
|---|---|---|---|
| Warranty Deed | -- | Real Advantage Title Insurance | |
| Interfamily Deed Transfer | -- | Cottonwood Title | |
| Interfamily Deed Transfer | -- | Cottonwood Title Ins Agency | |
| Interfamily Deed Transfer | -- | -- | |
| Interfamily Deed Transfer | -- | -- |
Similar Homes in Park City, UT
Source: Park City Board of REALTORS®
MLS Number: 12501383
APN: RGP-135-1AM
- 8165 Royal St E Unit 11
- 7560 Ridge Dr
- 7815 Royal St Unit C346
- 7815 Royal St Unit 353
- 7815 Royal St E Unit C346
- 7815 Royal St E Unit C353
- 7520 Royal St Unit 211
- 8200 Royal St Unit 38
- 7700 Stein Way Unit 215
- 6702 Stein Cir Unit 132
- 7933 Bald Eagle Dr
- 7932 Red Tail Ct
- 8680 Empire Club Dr Unit 11
- 8902 Empire Club Dr Unit 705
- 8895 Empire Club Dr
- 8895 Empire Club Dr Unit 30
- 8886 Empire Club Dr Unit 201
- 234 Ridge Ave
- 214 Daly Ave
- 135 Daly Ave


