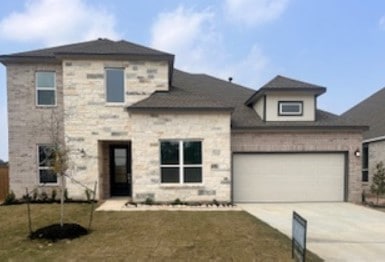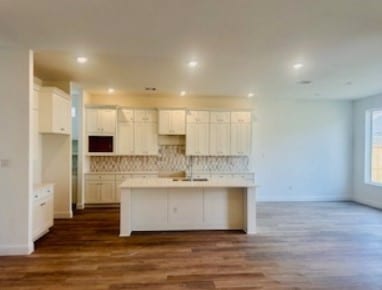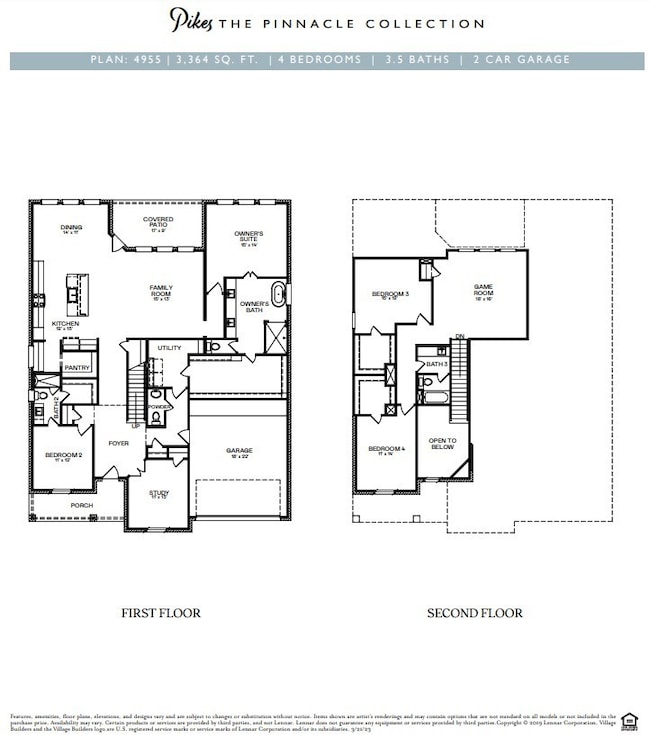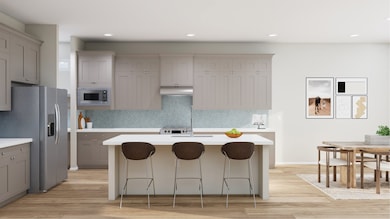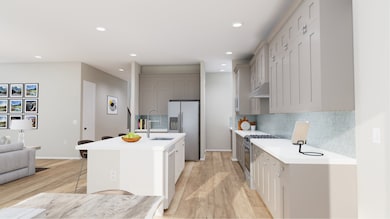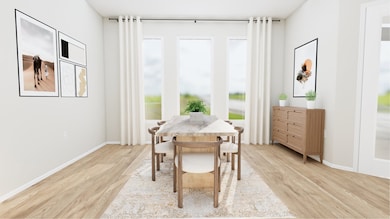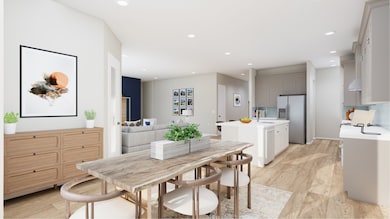
7939 Coastal Prairie Dr Porter, TX 77365
The Highlands NeighborhoodEstimated payment $3,744/month
Total Views
845
4
Beds
3
Baths
3,364
Sq Ft
$164
Price per Sq Ft
Highlights
- Under Construction
- Traditional Architecture
- 2 Car Attached Garage
- Maid or Guest Quarters
- Community Pool
- Central Heating and Cooling System
About This Home
A spacious open floorplan called "Pikes" Elevation "B" serves as the heart of this two-story home, shared between the kitchen, dining room and family room, and offering access to the covered patio. The owner’s suite is privately located at the back of the home, comprised of a restful bedroom, en-suite bathroom and walk-in closet. A secondary bedroom suite is just off the entry. Upstairs, two more bedrooms can be found off of a versatile bonus room.
Home Details
Home Type
- Single Family
Year Built
- Built in 2025 | Under Construction
HOA Fees
- $118 Monthly HOA Fees
Parking
- 2 Car Attached Garage
Home Design
- Traditional Architecture
- Brick Exterior Construction
- Slab Foundation
- Composition Roof
Interior Spaces
- 3,364 Sq Ft Home
- 2-Story Property
Bedrooms and Bathrooms
- 4 Bedrooms
- Maid or Guest Quarters
- 3 Full Bathrooms
Schools
- Robert Crippen Elementary School
- White Oak Middle School
- Porter High School
Utilities
- Central Heating and Cooling System
- Heating System Uses Gas
Community Details
Overview
- Caldwell Communities Association, Phone Number (713) 690-0000
- Built by Village Builders
- The Highlands Subdivision
Recreation
- Community Pool
Map
Create a Home Valuation Report for This Property
The Home Valuation Report is an in-depth analysis detailing your home's value as well as a comparison with similar homes in the area
Home Values in the Area
Average Home Value in this Area
Property History
| Date | Event | Price | Change | Sq Ft Price |
|---|---|---|---|---|
| 03/14/2025 03/14/25 | For Sale | $550,990 | -- | $164 / Sq Ft |
Source: Houston Association of REALTORS®
Similar Homes in Porter, TX
Source: Houston Association of REALTORS®
MLS Number: 31866775
Nearby Homes
- 22191 Wilderness Waterway Ln
- 7939 Coastal Prairie Dr
- 8018 Coastal Prairie Ct
- 8022 Coastal Prairie Ct
- 7934 Coastal Prairie Dr
- 7943 Coastal Prairie Dr
- 7508 Mckinney Falls Ct
- 22018 Breakwater Ln
- 7388 Mount Greylock Loop
- 8310 Boundary Waters Dr
- 8318 Boundary Waters Dr
- 8306 Boundary Waters Dr
- 21500 Jordan Pond Ridge
- 21751 Enchanted Rock Dr N
- 21586 Jordan Pond Ridge
- 7917 Coastal Prairie Ct
- 7925 Coastal Prairie Dr
- 21738 Grayson Highlands Way
- 21738 Grayson Highlands Way
- 21738 Grayson Highlands Way
