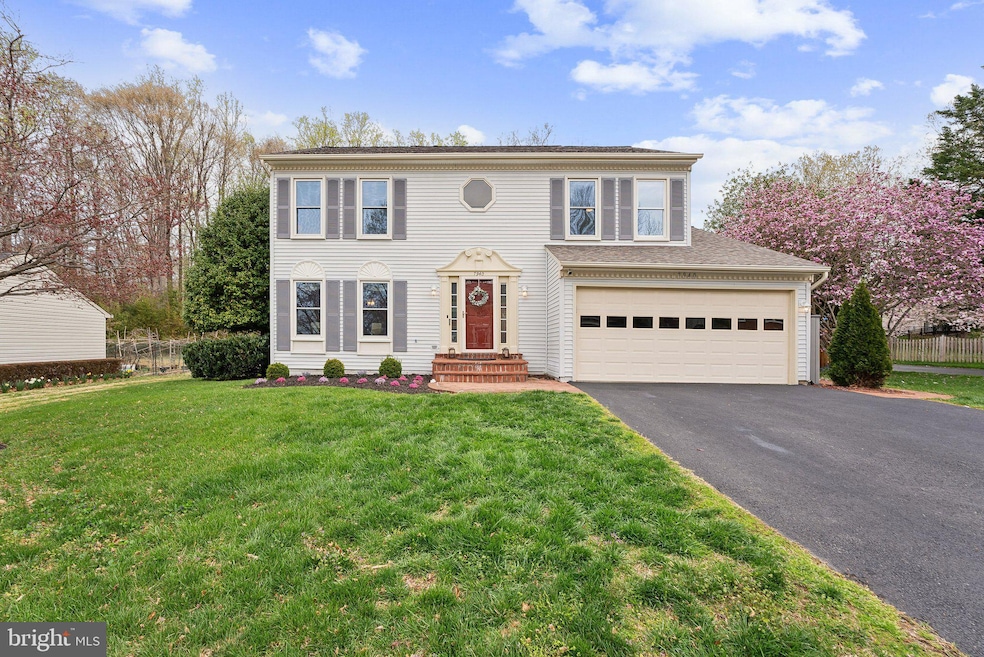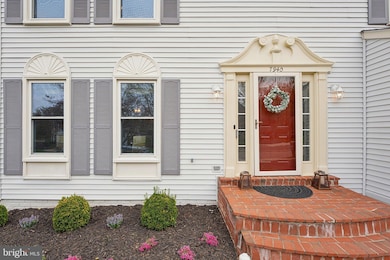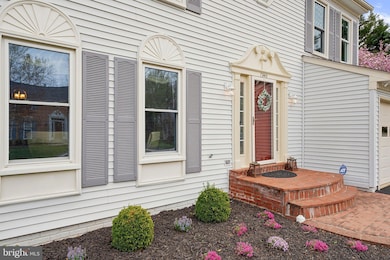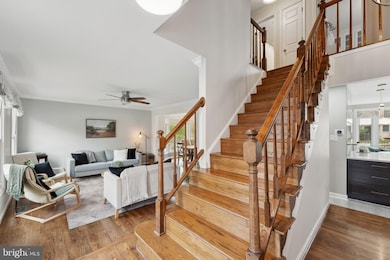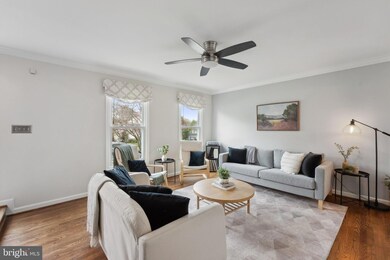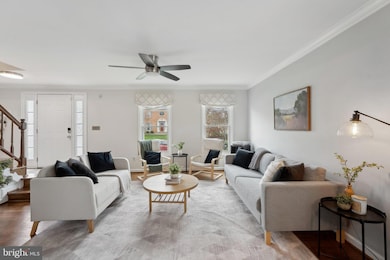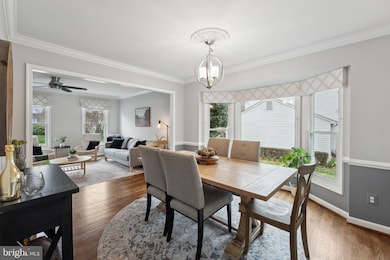
7940 Donegal Ln Springfield, VA 22153
Estimated payment $5,713/month
Highlights
- Eat-In Gourmet Kitchen
- Open Floorplan
- Deck
- Rolling Valley Elementary School Rated A-
- Colonial Architecture
- Wood Flooring
About This Home
Welcome to this beautifully maintained colonial in the highly sought-after Donegal Oaks neighborhood. This bright and open home features hardwood floors throughout, sun-filled bay window in the formal living room, and updated kitchen (2023) with stainless steel appliances, breakfast nook, and modern lighting (2021). The family room offers a wood-burning fireplace with glass doors opening to a spacious Trex deck (2021) overlooking a fully fenced (2023), partially wooded backyard. Upstairs boasts three generous bedrooms with excellent closet space, updated bathrooms, and a convenient laundry room. The fully finished lower level includes a large rec room, den/exercise room, half bath, and a sizable storage area. Additional major updates include: HVAC (2014), Hot Water Heater (2019), CertainTeed Roof (2021) with transferrable warranty through 2041, Whole-Home Surge Protector (2021), New Locks, Exterior Light Fixtures, and Touch-Up Paint (2024). Excellent location with easy access to I-95 and Fairfax County Parkway. Close to Fort Belvoir, Franconia/Springfield Metro, shopping, and dining.
Home Details
Home Type
- Single Family
Est. Annual Taxes
- $9,800
Year Built
- Built in 1987
Lot Details
- 9,326 Sq Ft Lot
- Southwest Facing Home
- Wood Fence
- Back Yard Fenced
- Property is zoned 131
HOA Fees
- $13 Monthly HOA Fees
Parking
- 2 Car Direct Access Garage
- 2 Driveway Spaces
- Front Facing Garage
- Garage Door Opener
Home Design
- Colonial Architecture
- Slab Foundation
- Vinyl Siding
Interior Spaces
- Property has 3 Levels
- Open Floorplan
- Chair Railings
- Crown Molding
- Fireplace With Glass Doors
- Window Treatments
- Bay Window
- Entrance Foyer
- Family Room Off Kitchen
- Living Room
- Formal Dining Room
- Game Room
- Utility Room
- Wood Flooring
Kitchen
- Eat-In Gourmet Kitchen
- Breakfast Area or Nook
- Self-Cleaning Oven
- Built-In Microwave
- Dishwasher
- Upgraded Countertops
- Disposal
Bedrooms and Bathrooms
- 4 Bedrooms
- En-Suite Primary Bedroom
- En-Suite Bathroom
- Walk-In Closet
Laundry
- Laundry Room
- Laundry on upper level
- Dryer
- Washer
Finished Basement
- Basement Fills Entire Space Under The House
- Sump Pump
Outdoor Features
- Deck
Schools
- Rolling Valley Elementary School
Utilities
- Central Air
- Heat Pump System
- Vented Exhaust Fan
- Underground Utilities
- Natural Gas Water Heater
Community Details
- Donegal Oaks HOA
- Donegal Oaks Subdivision
Listing and Financial Details
- Tax Lot 38
- Assessor Parcel Number 0894 21 0038
Map
Home Values in the Area
Average Home Value in this Area
Tax History
| Year | Tax Paid | Tax Assessment Tax Assessment Total Assessment is a certain percentage of the fair market value that is determined by local assessors to be the total taxable value of land and additions on the property. | Land | Improvement |
|---|---|---|---|---|
| 2024 | $8,582 | $740,760 | $310,000 | $430,760 |
| 2023 | $5,431 | $738,100 | $310,000 | $428,100 |
| 2022 | $7,632 | $667,400 | $270,000 | $397,400 |
| 2021 | $0 | $622,140 | $250,000 | $372,140 |
| 2020 | $7,931 | $596,300 | $235,000 | $361,300 |
| 2019 | $6,953 | $587,480 | $230,000 | $357,480 |
| 2018 | $7,490 | $563,130 | $230,000 | $333,130 |
| 2017 | $6,538 | $563,130 | $230,000 | $333,130 |
| 2016 | $6,659 | $574,780 | $220,000 | $354,780 |
| 2015 | $6,095 | $546,130 | $205,000 | $341,130 |
| 2014 | $6,025 | $541,130 | $200,000 | $341,130 |
Property History
| Date | Event | Price | Change | Sq Ft Price |
|---|---|---|---|---|
| 04/06/2025 04/06/25 | Pending | -- | -- | -- |
| 04/03/2025 04/03/25 | For Sale | $875,000 | +15.1% | $293 / Sq Ft |
| 05/08/2023 05/08/23 | Sold | $760,000 | 0.0% | $254 / Sq Ft |
| 04/19/2023 04/19/23 | Pending | -- | -- | -- |
| 03/31/2023 03/31/23 | For Sale | $760,000 | 0.0% | $254 / Sq Ft |
| 02/23/2022 02/23/22 | Rented | $3,000 | 0.0% | -- |
| 02/09/2022 02/09/22 | Under Contract | -- | -- | -- |
| 02/09/2022 02/09/22 | For Rent | $3,000 | 0.0% | -- |
| 06/10/2019 06/10/19 | Sold | $620,000 | 0.0% | $220 / Sq Ft |
| 05/03/2019 05/03/19 | Pending | -- | -- | -- |
| 04/23/2019 04/23/19 | For Sale | $619,900 | +1.6% | $220 / Sq Ft |
| 05/27/2016 05/27/16 | Sold | $609,900 | 0.0% | $283 / Sq Ft |
| 03/23/2016 03/23/16 | Pending | -- | -- | -- |
| 03/12/2016 03/12/16 | Price Changed | $609,900 | -1.6% | $283 / Sq Ft |
| 03/04/2016 03/04/16 | For Sale | $619,900 | +12.7% | $288 / Sq Ft |
| 07/30/2013 07/30/13 | Sold | $550,000 | 0.0% | $256 / Sq Ft |
| 06/15/2013 06/15/13 | Pending | -- | -- | -- |
| 06/13/2013 06/13/13 | For Sale | $550,000 | -- | $256 / Sq Ft |
Deed History
| Date | Type | Sale Price | Title Company |
|---|---|---|---|
| Warranty Deed | $760,000 | Chicago Title | |
| Deed | $620,000 | None Available | |
| Bargain Sale Deed | $620,000 | None Available | |
| Warranty Deed | $609,900 | Atlas Title & Escrow Inc | |
| Warranty Deed | $550,000 | -- | |
| Warranty Deed | $530,000 | -- |
Mortgage History
| Date | Status | Loan Amount | Loan Type |
|---|---|---|---|
| Open | $785,080 | New Conventional | |
| Previous Owner | $621,546 | VA | |
| Previous Owner | $620,520 | VA | |
| Previous Owner | $620,000 | Assumption | |
| Previous Owner | $630,026 | VA | |
| Previous Owner | $568,150 | VA | |
| Previous Owner | $400,000 | New Conventional | |
| Previous Owner | $412,050 | New Conventional | |
| Previous Owner | $417,000 | New Conventional |
Similar Homes in Springfield, VA
Source: Bright MLS
MLS Number: VAFX2230154
APN: 0894-21-0038
- 7931 Bethelen Woods Ln
- 7512 Rolling Rd
- 7517 Chancellor Way
- 7318 Spring View Ct
- 8102 Creekview Dr
- 7396 Stream Way
- 8091 Whitlers Creek Ct
- 8074 Whitlers Creek Ct
- 7905 Laural Valley Way
- 7383 Hidden Knolls Ct
- 7447 Quincy Hall Ct
- 0 Edge Creek Ln
- 7819 Richfield Rd
- 8287 Swope Ct
- 8012 Readington Ct
- 7818 Rose Garden Ln
- 7762 Camp David Dr
- 7917 Treeside Ct
- 7807 Roundabout Way
- 7567 Cloud Ct
