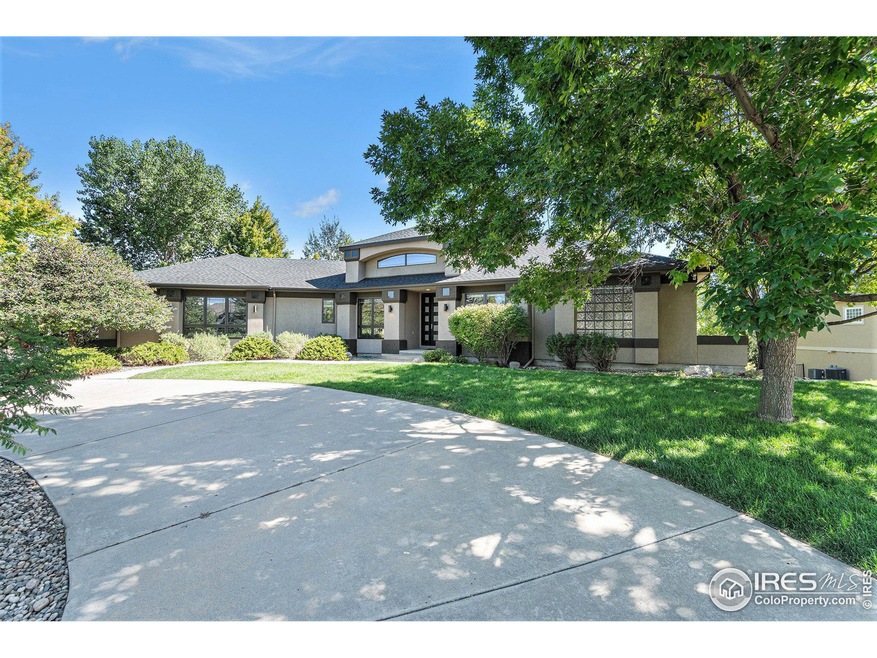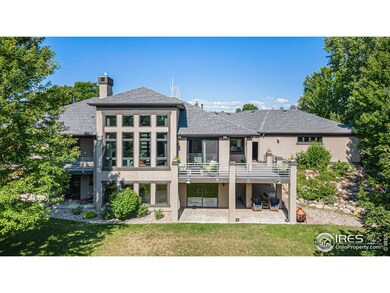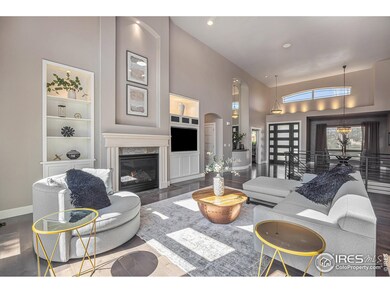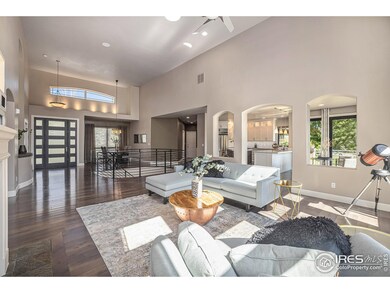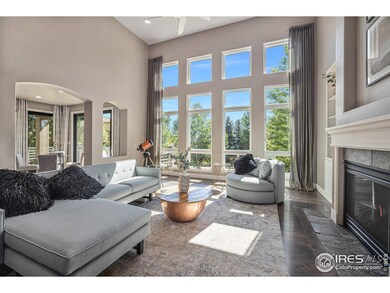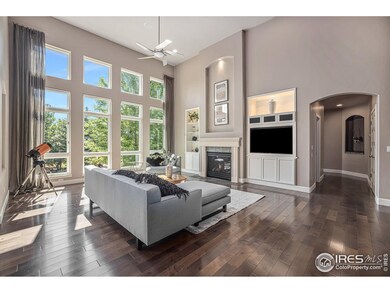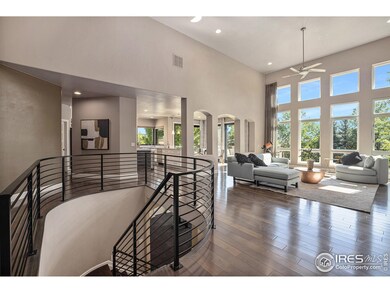
7940 Eagle Ranch Rd Fort Collins, CO 80528
Highlights
- Open Floorplan
- Deck
- Corner Lot
- Preston Middle School Rated A-
- Multiple Fireplaces
- Tennis Courts
About This Home
As of February 2025Assumable Mortgage Opportunity - Welcome to Eagle Ranch Estates, where modern luxury meets natural beauty in this immaculate custom ranch home. Recently upgraded with a brand-new roof and deck, this home is ready for its next owner to enjoy the finest in comfort and style. Situated on a serene 0.7-acre lot, the property backs up to approximately 250 acres of HOA-owned open space, offering unmatched privacy and access to nature.Inside, you're greeted by an open floor plan filled with natural light from large windows and soaring 22-foot ceilings. Exotic maple wood floors lead you to the heart of the home-a newly renovated gourmet kitchen. Equipped with stainless steel appliances, marble countertops, a 5-burner gas cooktop, wine cooler, instant hot water dispenser, and a walk-in pantry, it's perfect for both daily living and entertaining.The master suite is a luxurious retreat, featuring its own fireplace and a spa-like 5-piece bath with heated floors, a whirlpool tub, and a custom walk-in closet. Step out onto the new deck to enjoy the professionally landscaped yard, which boasts over 40 mature trees, vibrant flowers, and a serene water feature that enhances the peaceful backyard oasis.The fully finished walkout basement offers a game room, wet bar, AV room, guest suite, and ample bonus space-perfect for gatherings or relaxation.Additional amenities include a whole-house water filtration system, a tankless water heater for endless hot water, and a whole-house fan for added comfort. The oversized four-car garage and circular driveway, accented by lush landscaping, complete this exceptional home.With easy access to Fossil Creek Reservoir and I-25, this home offers the ultimate in Colorado living.
Home Details
Home Type
- Single Family
Est. Annual Taxes
- $9,233
Year Built
- Built in 2001
Lot Details
- 0.7 Acre Lot
- Open Space
- West Facing Home
- Fenced
- Corner Lot
- Sprinkler System
HOA Fees
- $200 Monthly HOA Fees
Parking
- 4 Car Attached Garage
Home Design
- Wood Frame Construction
- Composition Roof
- Stucco
Interior Spaces
- 5,332 Sq Ft Home
- 1-Story Property
- Open Floorplan
- Bar Fridge
- Ceiling height of 9 feet or more
- Multiple Fireplaces
- Gas Fireplace
- Dining Room
Kitchen
- Eat-In Kitchen
- Gas Oven or Range
- Dishwasher
- Kitchen Island
- Disposal
Flooring
- Carpet
- Tile
Bedrooms and Bathrooms
- 4 Bedrooms
- Walk-In Closet
- Primary Bathroom is a Full Bathroom
Laundry
- Dryer
- Washer
Basement
- Walk-Out Basement
- Basement Fills Entire Space Under The House
Outdoor Features
- Balcony
- Deck
Location
- Mineral Rights Excluded
Schools
- Bacon Elementary School
- Preston Middle School
- Fossil Ridge High School
Utilities
- Forced Air Heating and Cooling System
- Underground Utilities
- Water Softener is Owned
- High Speed Internet
- Cable TV Available
Listing and Financial Details
- Assessor Parcel Number R1532146
Community Details
Overview
- Eagle Ranch Estates Subdivision
Recreation
- Tennis Courts
- Park
Map
Home Values in the Area
Average Home Value in this Area
Property History
| Date | Event | Price | Change | Sq Ft Price |
|---|---|---|---|---|
| 02/14/2025 02/14/25 | Sold | $1,325,000 | -5.3% | $248 / Sq Ft |
| 01/14/2025 01/14/25 | Pending | -- | -- | -- |
| 10/14/2024 10/14/24 | Price Changed | $1,399,000 | -6.4% | $262 / Sq Ft |
| 09/21/2024 09/21/24 | For Sale | $1,495,000 | +66.1% | $280 / Sq Ft |
| 06/07/2021 06/07/21 | Off Market | $900,000 | -- | -- |
| 05/18/2018 05/18/18 | Sold | $900,000 | -12.2% | $206 / Sq Ft |
| 04/18/2018 04/18/18 | Pending | -- | -- | -- |
| 01/22/2018 01/22/18 | For Sale | $1,025,000 | -- | $235 / Sq Ft |
Tax History
| Year | Tax Paid | Tax Assessment Tax Assessment Total Assessment is a certain percentage of the fair market value that is determined by local assessors to be the total taxable value of land and additions on the property. | Land | Improvement |
|---|---|---|---|---|
| 2025 | $9,233 | $92,031 | $19,765 | $72,266 |
| 2024 | $9,233 | $92,031 | $19,765 | $72,266 |
| 2022 | $7,324 | $68,069 | $15,221 | $52,848 |
| 2021 | $7,405 | $70,028 | $15,659 | $54,369 |
| 2020 | $7,350 | $68,983 | $9,295 | $59,688 |
| 2019 | $7,378 | $68,983 | $9,295 | $59,688 |
| 2018 | $7,492 | $71,986 | $9,360 | $62,626 |
| 2017 | $7,470 | $71,986 | $9,360 | $62,626 |
| 2016 | $7,412 | $71,107 | $10,348 | $60,759 |
| 2015 | $7,364 | $71,110 | $10,350 | $60,760 |
| 2014 | -- | $64,230 | $8,760 | $55,470 |
Mortgage History
| Date | Status | Loan Amount | Loan Type |
|---|---|---|---|
| Open | $333,000 | New Conventional | |
| Previous Owner | $776,961 | VA | |
| Previous Owner | $788,275 | VA | |
| Previous Owner | $139,530 | New Conventional | |
| Previous Owner | $150,000 | Unknown | |
| Previous Owner | $650,000 | Purchase Money Mortgage | |
| Previous Owner | $436,000 | Unknown | |
| Previous Owner | $436,000 | Unknown | |
| Previous Owner | $100,000 | Credit Line Revolving | |
| Previous Owner | $399,999 | Unknown | |
| Previous Owner | $38,801 | Unknown | |
| Previous Owner | $433,800 | Construction | |
| Previous Owner | $91,005 | No Value Available | |
| Previous Owner | $32,295 | Purchase Money Mortgage |
Deed History
| Date | Type | Sale Price | Title Company |
|---|---|---|---|
| Warranty Deed | $1,325,000 | None Listed On Document | |
| Warranty Deed | $900,000 | Heritage Title Co | |
| Warranty Deed | $835,000 | None Available | |
| Interfamily Deed Transfer | -- | -- | |
| Warranty Deed | $119,900 | Stewart Title | |
| Quit Claim Deed | -- | Stewart Title | |
| Warranty Deed | $69,750 | Stewart Title |
Similar Homes in Fort Collins, CO
Source: IRES MLS
MLS Number: 1018896
APN: 86211-05-050
- 7930 Eagle Ranch Rd
- 8225 Medicine Bow Cir
- 8229 Medicine Bow Cir
- 8440 Golden Eagle Rd
- 8205 Hallett Ct
- 4404 Flattop Ct
- 8112 Mummy Range Dr
- 4429 Julian Ct
- 8333 Mummy Range Dr
- 8404 Mummy Range Dr
- 0 Royal Vista Cir Unit RECIR1019271
- 0 Tract P Windsor Villages Unit 1031194
- 5483 Shadow Creek Ct
- 0 Tract Q Windsor Villages Unit 1031195
- 5521 Shady Oaks Dr
- 8012 N Louden Crossing Ct
- 8356 Louden Cir
- 8119 Lighthouse Ln
- 5687 Indian Wells Ct
- 8071 Lighthouse Ln
