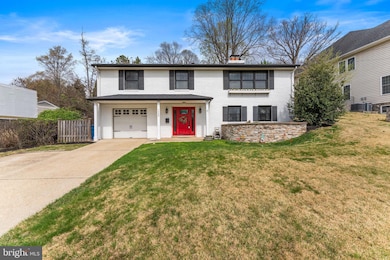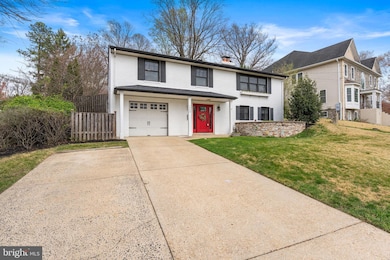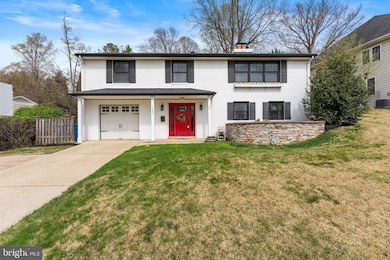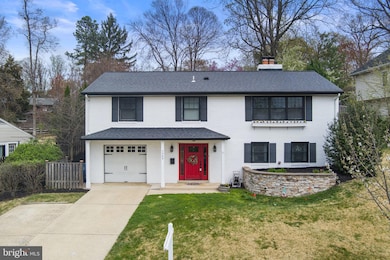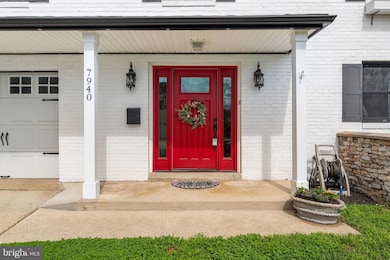
7940 Jansen Dr Springfield, VA 22152
Estimated payment $4,893/month
Highlights
- Gourmet Kitchen
- Heated Floors
- Traditional Architecture
- West Springfield Elementary School Rated A
- Open Floorplan
- Attic
About This Home
If you've dreamed of living in West Springfield, look no further! This beautiful home is settled in the heart of West Springfield with views of the Springfield Golf and Country Club. A meticulously maintained home with 4 bedrooms and 3 full bathrooms, fully fenced in back yard, and tons of updates. Newly refinished solid hard wood floors throughout the main level will lead you to a beautifully finished kitchen with granite countertops, large cherry finished cabinets, pot filler, new flex fridge, newer stainless steel appliances and a brilliant window over the sink designed to be able to pass food and drinks through to the outside patio. The eat in kitchen has loads of natural light from the french doors leading to your backyard oasis. With a custom trellis, landscaping that includes fruit bearing trees and brand new sod, it is perfect for entertaining or to have your own private retreat. On the main level you'll also find a spacious family room with a wood burning fireplace, 3 bedrooms, including the primary en suite, and an additional full bathroom; each with thoughtful updates and heated floors. Downstairs, next to the walk in mudroom/entryway is a large bedroom with updated hardwood floors and the second of two wood burning fireplaces. Additionally, you'll find a full bathroom, generous laundry room and so much storage! The garage door was updated with an ultra quiet door and back up battery, installed in 2024. A new tankless instant hot water heater and all new water pipes were also installed in late 2024. The chimneys and fireplaces were renovated in 2024 and have been carefully maintained. This home really does have it all. The efficient commuting is established with several bus stops, Metro stop, commuter lots and quick access to the major highways. You would never guess, due to the peacefulness around the community, but you're also walking distance to the local schools, and everything you could need is close by in various shopping areas and beautiful parks.
Home Details
Home Type
- Single Family
Est. Annual Taxes
- $8,497
Year Built
- Built in 1960
Lot Details
- 10,600 Sq Ft Lot
- Extensive Hardscape
- Property is zoned 130
Parking
- 1 Car Attached Garage
- Front Facing Garage
- Garage Door Opener
- Driveway
Home Design
- Traditional Architecture
- Brick Exterior Construction
- Brick Foundation
- Asphalt Roof
Interior Spaces
- 1,196 Sq Ft Home
- Property has 2 Levels
- Open Floorplan
- Crown Molding
- Recessed Lighting
- 2 Fireplaces
- Double Pane Windows
- Wood Frame Window
- Entrance Foyer
- Family Room
- Living Room
- Dining Room
- Storage Room
- Attic
Kitchen
- Gourmet Kitchen
- Gas Oven or Range
- Stove
- Microwave
- Ice Maker
- Dishwasher
- Stainless Steel Appliances
- Upgraded Countertops
- Wine Rack
- Disposal
Flooring
- Wood
- Heated Floors
Bedrooms and Bathrooms
- En-Suite Primary Bedroom
- En-Suite Bathroom
- Bathtub with Shower
- Walk-in Shower
Laundry
- Laundry Room
- Laundry on main level
- Dryer
- Washer
Finished Basement
- Heated Basement
- Walk-Out Basement
- Connecting Stairway
- Interior and Exterior Basement Entry
- Garage Access
- Basement Windows
Outdoor Features
- Patio
- Outdoor Storage
Schools
- West Springfield High School
Utilities
- Forced Air Heating and Cooling System
- Humidifier
- Vented Exhaust Fan
- Tankless Water Heater
- Natural Gas Water Heater
- Public Septic
Community Details
- No Home Owners Association
- West Springfield Subdivision
Listing and Financial Details
- Tax Lot 19A
- Assessor Parcel Number 0892 04050019A
Map
Home Values in the Area
Average Home Value in this Area
Tax History
| Year | Tax Paid | Tax Assessment Tax Assessment Total Assessment is a certain percentage of the fair market value that is determined by local assessors to be the total taxable value of land and additions on the property. | Land | Improvement |
|---|---|---|---|---|
| 2024 | $7,566 | $653,100 | $280,000 | $373,100 |
| 2023 | $7,264 | $643,660 | $280,000 | $363,660 |
| 2022 | $7,027 | $614,540 | $255,000 | $359,540 |
| 2021 | $6,222 | $530,200 | $225,000 | $305,200 |
| 2020 | $6,007 | $507,590 | $225,000 | $282,590 |
| 2019 | $5,915 | $499,790 | $220,000 | $279,790 |
| 2018 | $5,439 | $472,940 | $220,000 | $252,940 |
| 2017 | $5,353 | $461,080 | $220,000 | $241,080 |
| 2016 | $5,342 | $461,080 | $220,000 | $241,080 |
| 2015 | $5,047 | $452,240 | $220,000 | $232,240 |
| 2014 | $4,646 | $417,270 | $210,000 | $207,270 |
Property History
| Date | Event | Price | Change | Sq Ft Price |
|---|---|---|---|---|
| 04/14/2025 04/14/25 | Pending | -- | -- | -- |
| 04/10/2025 04/10/25 | For Sale | $749,900 | +17.2% | $627 / Sq Ft |
| 05/24/2021 05/24/21 | Sold | $640,000 | -- | $291 / Sq Ft |
| 04/30/2021 04/30/21 | Pending | -- | -- | -- |
Deed History
| Date | Type | Sale Price | Title Company |
|---|---|---|---|
| Bargain Sale Deed | $640,000 | None Available | |
| Deed | -- | -- | |
| Deed | $347,500 | -- | |
| Deed | $165,000 | -- |
Mortgage History
| Date | Status | Loan Amount | Loan Type |
|---|---|---|---|
| Open | $654,720 | VA | |
| Previous Owner | $297,000 | New Conventional | |
| Previous Owner | $278,000 | New Conventional | |
| Previous Owner | $168,300 | No Value Available |
About the Listing Agent

I'm an expert real estate agent with Century 21 New Millennium in Alexandria, VA and the nearby area, providing home-buyers and sellers with professional, responsive and attentive real estate services. Want an agent who'll really listen to what you want in a home? Need an agent who knows how to effectively market your home so it sells? Give me a call! I'm eager to help and would love to talk to you.
Jurgen's Other Listings
Source: Bright MLS
MLS Number: VAFX2231990
APN: 0892-04050019A
- 7951 Jansen Dr
- 6334 Alberta St
- 6302 Gormley Place
- 6312 Gormley Place
- 6704 Emporia Ct
- 7708 Harwood Place
- 7844 Vervain Ct
- 8108 Greeley Blvd
- 6806 Hathaway St
- 6119 Greeley Blvd
- 8212 Smithfield Ave
- 6901 Rolling Rd
- 6623 Burlington Place
- 6602 Greenview Ln
- 8315 Greeley Blvd
- 6002 Merryvale Ct
- 8324 Kenwood Ave
- 8121 Truro Ct
- 7606 Lauralin Place
- 7033 Solomon Seal Ct

