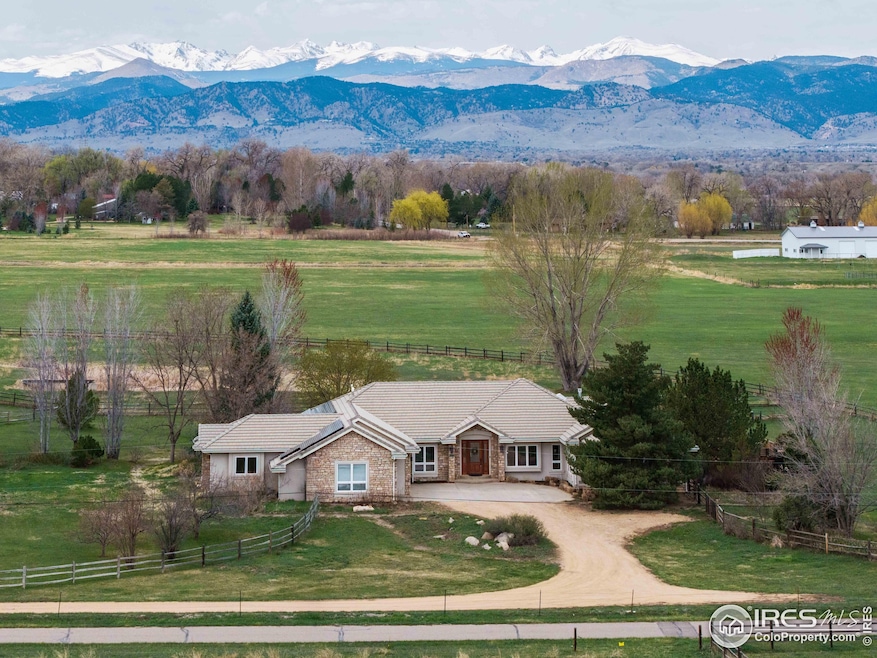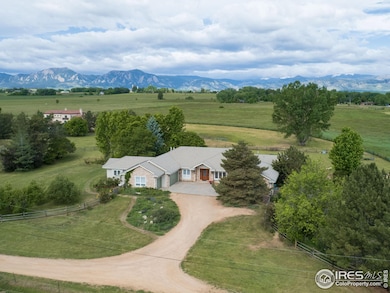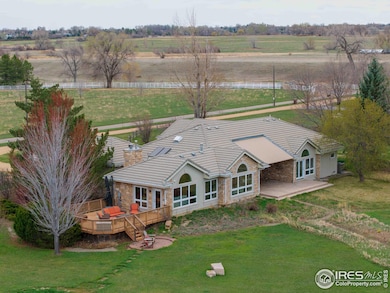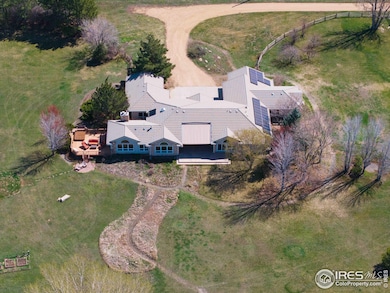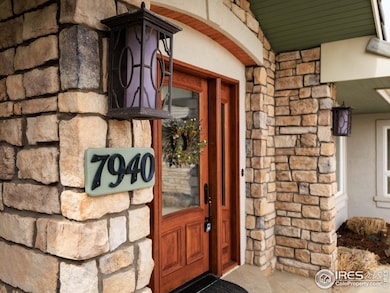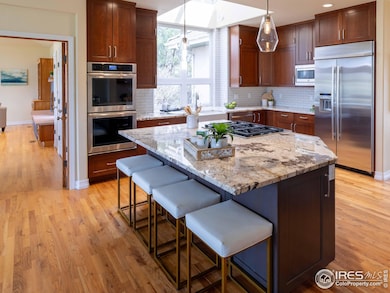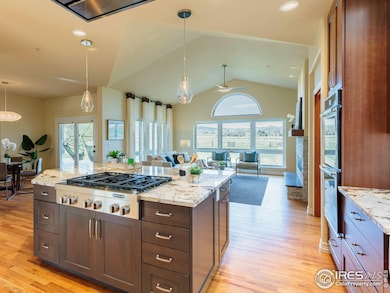
7940 Valmont Rd Boulder, CO 80301
Estimated payment $16,137/month
Highlights
- Parking available for a boat
- Horses Allowed On Property
- Solar Power System
- Douglass Elementary School Rated A-
- Spa
- Open Floorplan
About This Home
Imagine waking up to alpenglow on Colorado's breathtaking, snow-capped mountains. Surrounded by farmland and open space, this rare property offers privacy and unobstructed mountain views from nearly every room, all within minutes of Boulder, Niwot, and Louisville. Welcome to your rural retreat, where it's easy to feel a world apart within a stone's throw of shopping, dining, and community. The expansive layout includes a separate wing, and two distinct living areas with unique gas fireplaces create room to spread out, gather, or find a quiet, cozy moment. Each bedroom has walkout access to the outdoors-ideal for guests, multigenerational living, or flexible use. At the heart of this custom home, the gourmet kitchen shines with a large island, gas cooktop, double ovens, generous cabinet space, and a pantry. Vaulted ceilings, skylights, and picture-window views create a seamless connection between the kitchen, dining, and living areas. The primary suite offers a private escape, with French doors to the backyard and an en-suite bath featuring double vanities, a soaking tub beneath a picture window, dual-head walk-in shower, and two walk-in closets. Modern comfort and efficiency are built in, with three independently zoned HVAC systems, a tankless water heater, whole-home water filtration and softening, and 7kW PV solar system, and a 220V garage outlet ready for EV charging. Zoned as Agricultural, the property includes ditch water rights, and the possibilities are endless: horses, gardening, beekeeping, and more. Don't miss the listing video on YouTube!
Home Details
Home Type
- Single Family
Est. Annual Taxes
- $13,485
Year Built
- Built in 1995
Lot Details
- 3.62 Acre Lot
- West Facing Home
- Partially Fenced Property
- Level Lot
- Sprinkler System
Parking
- 3 Car Attached Garage
- Parking available for a boat
Home Design
- Wood Frame Construction
- Tile Roof
Interior Spaces
- 3,997 Sq Ft Home
- 1-Story Property
- Open Floorplan
- Cathedral Ceiling
- Ceiling Fan
- Skylights
- Multiple Fireplaces
- Electric Fireplace
- Gas Fireplace
- Double Pane Windows
- Window Treatments
- Living Room with Fireplace
- Dining Room
- Recreation Room with Fireplace
- Mountain Views
Kitchen
- Gas Oven or Range
- Microwave
- Dishwasher
- Kitchen Island
- Disposal
Flooring
- Wood
- Carpet
- Tile
Bedrooms and Bathrooms
- 5 Bedrooms
- Walk-In Closet
- Jack-and-Jill Bathroom
- Bathtub and Shower Combination in Primary Bathroom
Laundry
- Dryer
- Washer
Outdoor Features
- Spa
- Deck
- Enclosed patio or porch
Schools
- Douglass Elementary School
- Platt Middle School
- Centaurus High School
Utilities
- Forced Air Heating and Cooling System
- Irrigation Well
- Water Rights
- Water Purifier is Owned
- Water Softener is Owned
Additional Features
- Solar Power System
- Horses Allowed On Property
Community Details
- No Home Owners Association
- South Central Subdivision
Listing and Financial Details
- Assessor Parcel Number R0120616
Map
Home Values in the Area
Average Home Value in this Area
Tax History
| Year | Tax Paid | Tax Assessment Tax Assessment Total Assessment is a certain percentage of the fair market value that is determined by local assessors to be the total taxable value of land and additions on the property. | Land | Improvement |
|---|---|---|---|---|
| 2024 | $13,278 | $145,437 | $19,028 | $126,409 |
| 2023 | $13,278 | $145,437 | $22,713 | $126,409 |
| 2022 | $10,864 | $110,887 | $20,391 | $90,496 |
| 2021 | $10,363 | $114,078 | $20,978 | $93,100 |
| 2020 | $9,379 | $98,749 | $31,532 | $67,217 |
| 2019 | $9,231 | $98,749 | $31,532 | $67,217 |
| 2018 | $7,931 | $83,909 | $27,144 | $56,765 |
| 2017 | $7,704 | $92,766 | $30,009 | $62,757 |
| 2016 | $6,839 | $71,640 | $28,338 | $43,302 |
| 2015 | $6,438 | $64,564 | $16,000 | $48,564 |
| 2014 | $5,811 | $64,564 | $16,000 | $48,564 |
Property History
| Date | Event | Price | Change | Sq Ft Price |
|---|---|---|---|---|
| 04/12/2025 04/12/25 | For Sale | $2,695,000 | -- | $674 / Sq Ft |
Deed History
| Date | Type | Sale Price | Title Company |
|---|---|---|---|
| Quit Claim Deed | -- | None Listed On Document | |
| Warranty Deed | -- | None Available | |
| Interfamily Deed Transfer | -- | None Available | |
| Interfamily Deed Transfer | -- | -- | |
| Quit Claim Deed | -- | Land Title | |
| Warranty Deed | $835,000 | Land Title | |
| Corporate Deed | $658,000 | Land Title | |
| Corporate Deed | $225,000 | -- | |
| Warranty Deed | $135,000 | Land Title |
Mortgage History
| Date | Status | Loan Amount | Loan Type |
|---|---|---|---|
| Previous Owner | $135,000 | New Conventional | |
| Previous Owner | $1,111,860 | New Conventional | |
| Previous Owner | $123,000 | Unknown | |
| Previous Owner | $235,000 | No Value Available | |
| Previous Owner | $120,000 | Credit Line Revolving | |
| Previous Owner | $100,000 | Credit Line Revolving | |
| Previous Owner | $90,000 | Seller Take Back |
Similar Homes in Boulder, CO
Source: IRES MLS
MLS Number: 1030830
APN: 1465190-00-033
- 2994 75th St
- 2300 N 75th St
- 2208 Champlain Dr
- 1866 Park Lake Dr
- 6903 Valmont Rd
- 8778 Arapahoe Rd
- 4653 Kirkwood St
- 4547 Ashfield Dr
- 4667 Harwich St
- 7599 Concord Dr
- 8758 W Phillips Rd
- 8223 Kincross Way
- 4734 Hampshire St
- 4682 Chatham St
- 4631 Ashfield Dr
- 4693 Chatham St
- 1498 Wicklow St
- 4557 Tanglewood Trail
- 4705 Chatham St
- 9610 Avocet Ln
