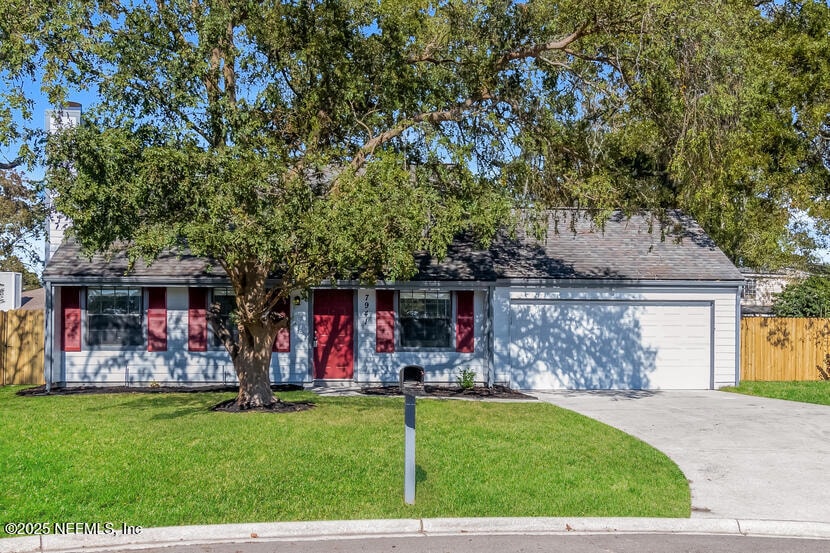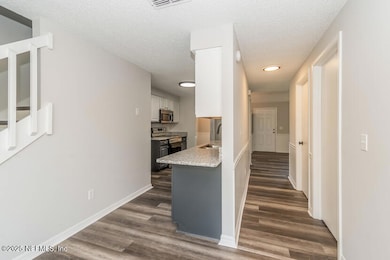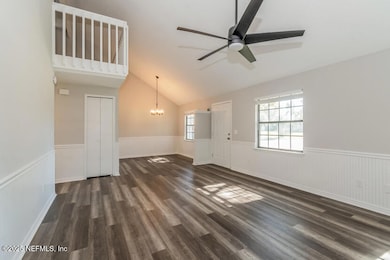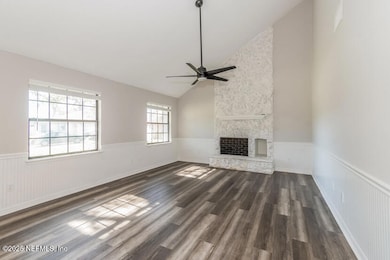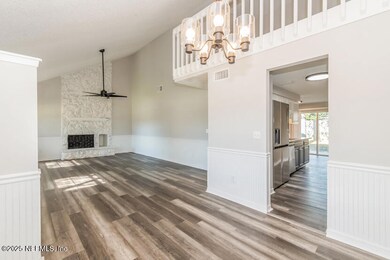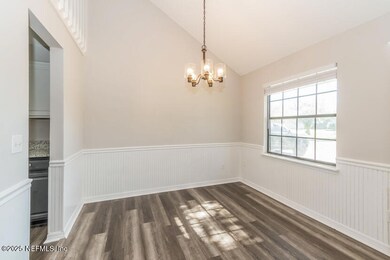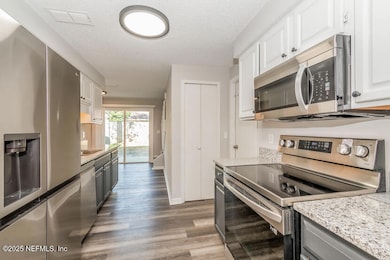
7941 Campbell Town Ct Jacksonville, FL 32244
Chimney Lakes/Argyle Forest NeighborhoodEstimated payment $2,121/month
Highlights
- Central Heating and Cooling System
- 2 Car Garage
- Family Room
About This Home
Nestled in a quiet, well-established neighborhood in Jacksonville's vibrant Westside, this gem offers a warm and welcoming layout with tasteful finishes throughout. Step inside to a spacious vaulted family room, where natural light pours in and a large ceiling fan adds comfort and style. The open-concept design flows seamlessly into the formal dining area, perfect for entertaining or family meals. An updated kitchen features white cabinetry, sleek granite countertops, and stainless-steel appliances - blending function and modern aesthetics. Durable laminate flooring runs throughout the home, providing both charm and easy maintenance. Each of the three bedrooms is comfortably sized. Enjoy the Florida lifestyle in a peaceful community setting, with nearby parks, schools, shopping, and dining options just minutes away. Located with easy access to I-295, NAS Jax, and downtown Jacksonville, this home offers the perfect balance of comfort, convenience, and value.
Home Details
Home Type
- Single Family
Est. Annual Taxes
- $4,516
Year Built
- Built in 1992
HOA Fees
- $18 Monthly HOA Fees
Parking
- 2 Car Garage
Interior Spaces
- 1,457 Sq Ft Home
- 2-Story Property
- Family Room
Kitchen
- Electric Oven
- Electric Range
- Microwave
- Dishwasher
Bedrooms and Bathrooms
- 3 Bedrooms
- 2 Full Bathrooms
Additional Features
- 9,148 Sq Ft Lot
- Central Heating and Cooling System
Community Details
- Highland Lakes Subdivision
Listing and Financial Details
- Assessor Parcel Number 0164684355
Map
Home Values in the Area
Average Home Value in this Area
Tax History
| Year | Tax Paid | Tax Assessment Tax Assessment Total Assessment is a certain percentage of the fair market value that is determined by local assessors to be the total taxable value of land and additions on the property. | Land | Improvement |
|---|---|---|---|---|
| 2024 | $4,516 | $241,952 | $67,000 | $174,952 |
| 2023 | $4,612 | $246,055 | $70,000 | $176,055 |
| 2022 | $3,226 | $193,512 | $55,000 | $138,512 |
| 2021 | $2,910 | $155,218 | $43,000 | $112,218 |
| 2020 | $2,687 | $142,333 | $34,000 | $108,333 |
| 2019 | $2,488 | $128,393 | $25,000 | $103,393 |
| 2018 | $2,445 | $126,020 | $25,000 | $101,020 |
| 2017 | $2,254 | $113,011 | $23,000 | $90,011 |
| 2016 | $2,109 | $103,238 | $0 | $0 |
| 2015 | $1,965 | $93,737 | $0 | $0 |
| 2014 | $1,861 | $87,759 | $0 | $0 |
Property History
| Date | Event | Price | Change | Sq Ft Price |
|---|---|---|---|---|
| 04/18/2025 04/18/25 | For Sale | $310,000 | 0.0% | $213 / Sq Ft |
| 12/17/2023 12/17/23 | Off Market | $1,810 | -- | -- |
| 12/17/2023 12/17/23 | Off Market | $318,000 | -- | -- |
| 03/09/2023 03/09/23 | Rented | $1,810 | -2.7% | -- |
| 03/09/2023 03/09/23 | Under Contract | -- | -- | -- |
| 02/06/2023 02/06/23 | For Rent | $1,860 | 0.0% | -- |
| 10/27/2022 10/27/22 | Sold | $318,000 | -3.6% | $218 / Sq Ft |
| 09/21/2022 09/21/22 | Pending | -- | -- | -- |
| 08/12/2022 08/12/22 | For Sale | $330,000 | -- | $226 / Sq Ft |
Deed History
| Date | Type | Sale Price | Title Company |
|---|---|---|---|
| Warranty Deed | $318,000 | Merino Title |
Mortgage History
| Date | Status | Loan Amount | Loan Type |
|---|---|---|---|
| Previous Owner | $30,000 | Stand Alone Second | |
| Previous Owner | $100,000 | Unknown |
Similar Homes in Jacksonville, FL
Source: realMLS (Northeast Florida Multiple Listing Service)
MLS Number: 2082608
APN: 016468-4355
- 8049 Buchannan Ct
- 8147 Cayuga Trail E
- 7775 Mactavish Way S
- 8037 Macinnes Dr E
- 8020 Macinnes Dr
- 7992 Copperfield Cir S
- 8028 Bagpipe Ln
- 7756 Mactavish Way S
- 8161 Crosswind Rd
- 7768 Coatbridge Ln S
- 8201 Loch Avon Ct
- 7812 Enderby Ave E
- 7987 Dewars Ct
- 8144 Sarcee Trail
- 8149 Cayuga Trail W
- 8135 Settlers Landing Trail N
- 8331 Cross Timbers Dr W
- 7728 Pikes Peak Dr
- 8463 Speyer Ct
- 7534 Allspice Cir S
