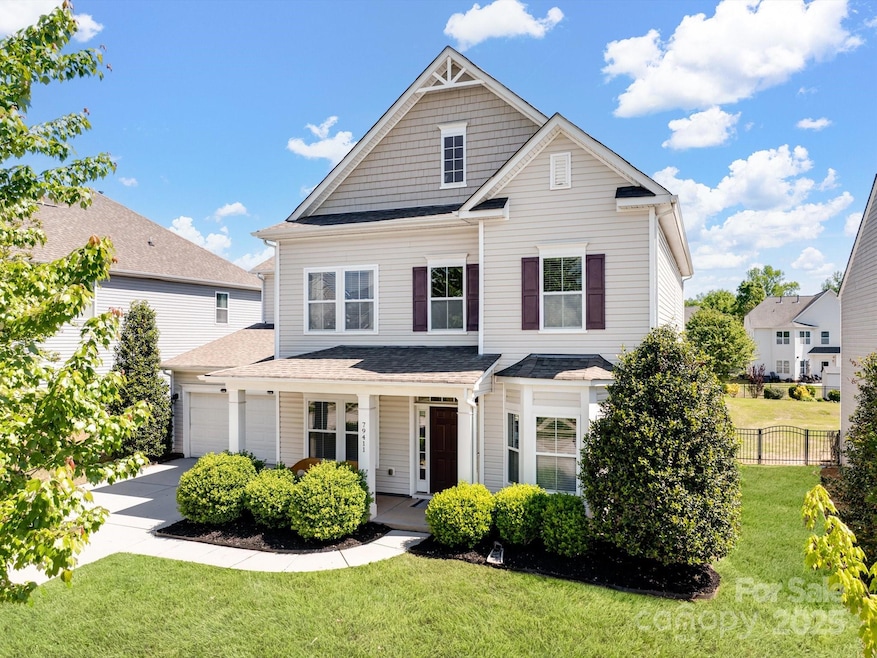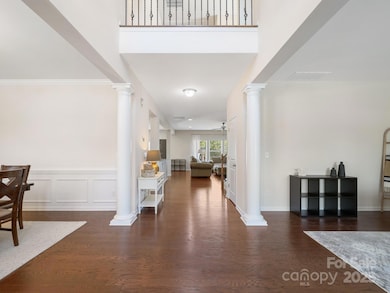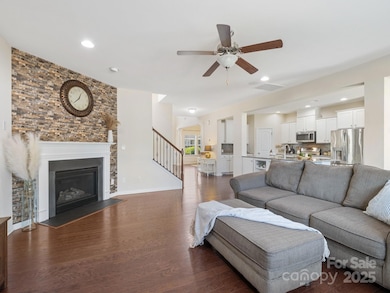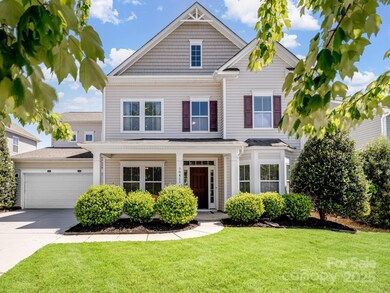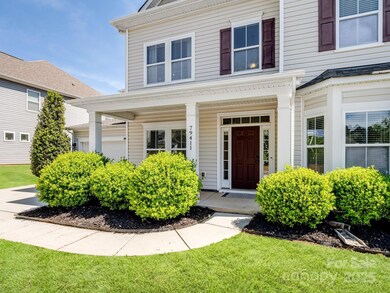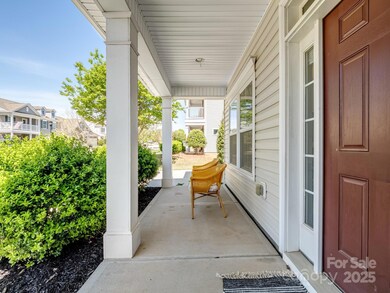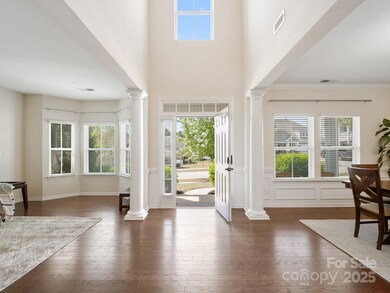
79411 Ridgehaven Rd Lancaster, SC 29720
Indian Land NeighborhoodEstimated payment $3,514/month
Highlights
- Fitness Center
- Open Floorplan
- Pond
- Van Wyck Elementary School Rated A-
- Clubhouse
- Community Pool
About This Home
Spacious and thoughtfully upgraded, this 4BR/3BA gem in Walnut Creek offers over 3,200 SF of stylish, functional living. The open-concept main level features a guest suite, built-in central vacuum system, and a gourmet kitchen with ample cabinet space and a convenient pot organizer. Upstairs, the luxurious primary suite includes dual closets with custom organizers, while a double-door bonus room and nearby laundry add everyday ease. The home is wired for sound, perfect for entertaining. Step outside to enjoy a covered outdoor living area and a garage with built-in storage, plus smart upgrades like extra insulation, a whole-house water filter, and attic zipper seal. All located in Walnut Creek with resort-style amenities—clubhouse, pools, tennis courts, playgrounds, fitness center, and scenic trails.
Listing Agent
Keller Williams Ballantyne Area Brokerage Email: heatherskinner@kw.com License #109180

Open House Schedule
-
Saturday, April 26, 20251:00 to 3:00 pm4/26/2025 1:00:00 PM +00:004/26/2025 3:00:00 PM +00:00Add to Calendar
-
Sunday, April 27, 20252:00 to 4:00 pm4/27/2025 2:00:00 PM +00:004/27/2025 4:00:00 PM +00:00Add to Calendar
Home Details
Home Type
- Single Family
Est. Annual Taxes
- $2,932
Year Built
- Built in 2015
Lot Details
- Property is zoned PDD
HOA Fees
- $61 Monthly HOA Fees
Parking
- 2 Car Attached Garage
- Driveway
Home Design
- Slab Foundation
- Composition Roof
- Vinyl Siding
Interior Spaces
- 2-Story Property
- Open Floorplan
- Central Vacuum
- Ceiling Fan
- Insulated Windows
- Living Room with Fireplace
- Pull Down Stairs to Attic
- Electric Dryer Hookup
Kitchen
- Built-In Oven
- Electric Oven
- Gas Cooktop
- Microwave
- Plumbed For Ice Maker
- Dishwasher
- Kitchen Island
- Disposal
Bedrooms and Bathrooms
- Walk-In Closet
- 3 Full Bathrooms
Outdoor Features
- Pond
- Covered patio or porch
Schools
- Van Wyck Elementary School
- Indian Land Middle School
- Indian Land High School
Utilities
- Forced Air Zoned Heating and Cooling System
- Heating System Uses Natural Gas
- Electric Water Heater
Listing and Financial Details
- Assessor Parcel Number 0014M-0B-012.00
Community Details
Overview
- Hawthorne Management Association, Phone Number (704) 337-0114
- Built by Ryland
- Walnut Creek Subdivision
- Mandatory home owners association
Amenities
- Picnic Area
- Clubhouse
Recreation
- Tennis Courts
- Recreation Facilities
- Community Playground
- Fitness Center
- Community Pool
- Trails
Map
Home Values in the Area
Average Home Value in this Area
Tax History
| Year | Tax Paid | Tax Assessment Tax Assessment Total Assessment is a certain percentage of the fair market value that is determined by local assessors to be the total taxable value of land and additions on the property. | Land | Improvement |
|---|---|---|---|---|
| 2024 | $2,932 | $12,956 | $1,600 | $11,356 |
| 2023 | $2,932 | $12,956 | $1,600 | $11,356 |
| 2022 | $2,910 | $12,956 | $1,600 | $11,356 |
| 2021 | $2,886 | $12,956 | $1,600 | $11,356 |
| 2020 | $2,735 | $11,704 | $1,600 | $10,104 |
| 2019 | $3,956 | $11,704 | $1,600 | $10,104 |
| 2018 | $3,807 | $11,704 | $1,600 | $10,104 |
| 2017 | $2,692 | $0 | $0 | $0 |
| 2016 | $5,697 | $0 | $0 | $0 |
| 2015 | $1,024 | $0 | $0 | $0 |
| 2014 | $1,024 | $0 | $0 | $0 |
| 2013 | $1,024 | $0 | $0 | $0 |
Property History
| Date | Event | Price | Change | Sq Ft Price |
|---|---|---|---|---|
| 04/19/2025 04/19/25 | For Sale | $575,000 | -- | $173 / Sq Ft |
Deed History
| Date | Type | Sale Price | Title Company |
|---|---|---|---|
| Special Warranty Deed | $282,000 | -- | |
| Quit Claim Deed | -- | -- | |
| Quit Claim Deed | -- | -- | |
| Deed | -- | -- | |
| Public Action Common In Florida Clerks Tax Deed Or Tax Deeds Or Property Sold For Taxes | $6,854,685 | -- |
Mortgage History
| Date | Status | Loan Amount | Loan Type |
|---|---|---|---|
| Previous Owner | $275,793 | FHA |
Similar Homes in Lancaster, SC
Source: Canopy MLS (Canopy Realtor® Association)
MLS Number: 4244961
APN: 0014M-0B-012.00
- 86614 Arrington Rd
- 83202 Cortland Dr
- 1504 Ridge Haven Rd
- 4636 Carrington Dr
- 4669 Carrington Dr
- 1405 Ridge Haven Rd
- 2009 Waterbury Ln
- 3216 Bridgewick Rd
- 79044 Ridgehaven Rd
- 4534 Carrington Dr
- 5775 Soft Shell Dr
- 1033 Ridge Haven Rd
- 6509 Gopher Rd
- 3619 Slider Terrace
- 3001 Henshaw Rd
- 6499 Gopher Rd
- 79115 Ridgehaven Rd
- 4253 Spadefoot Ct
- 5021 Henshaw Rd
- 4004 Henshaw Rd Unit 448
