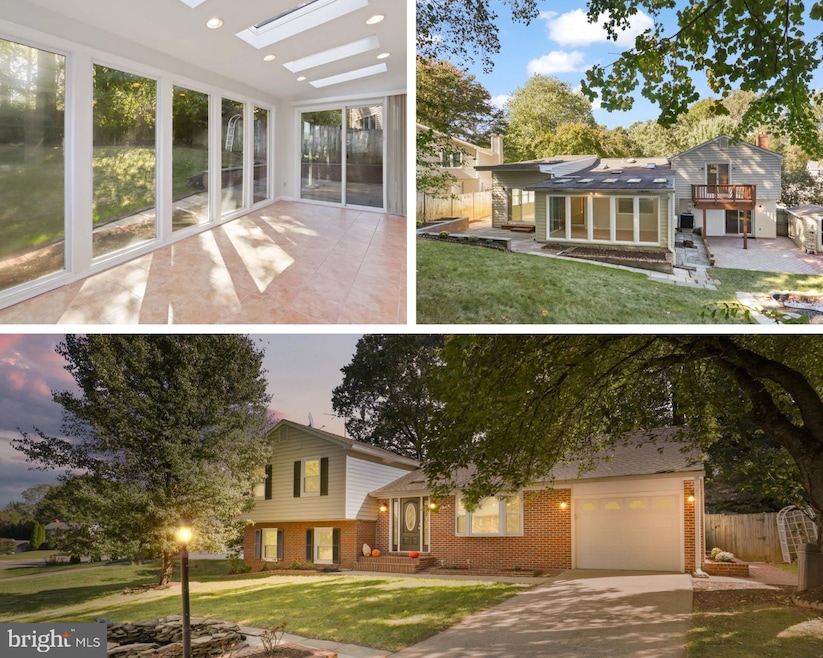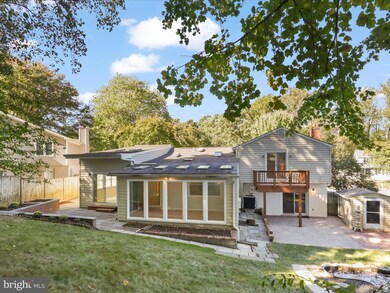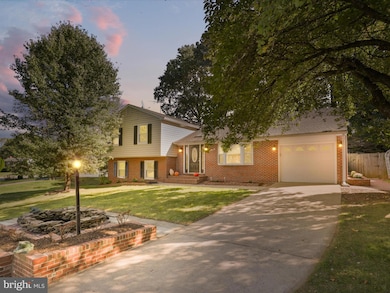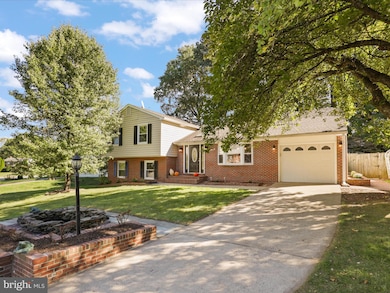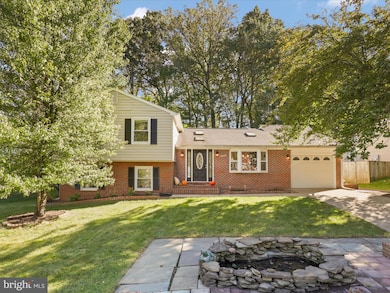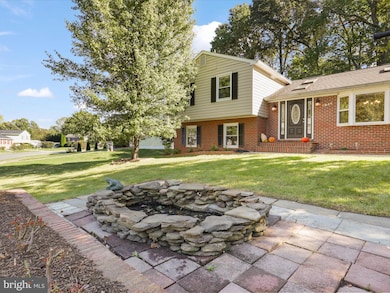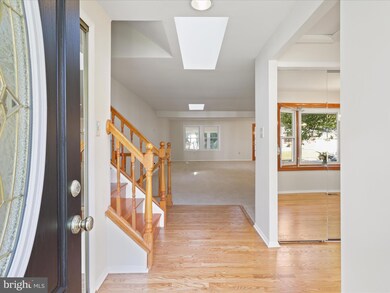
7944 Freehollow Dr Falls Church, VA 22042
Highlights
- Open Floorplan
- Contemporary Architecture
- Backs to Trees or Woods
- Deck
- Recreation Room
- Wood Flooring
About This Home
As of March 2025WOW PRICED- SUPER NICE & BIG House with beautiful additions - appraised at $888,000. 4 level split with 3 large rear/ side additions( including year round sunroom), updated baths, kitchen plus freshly painted, new carpet, refinished hw floors, new lighting, updated: windows, roof, hvac PLUS multi ponds, patio, brick planters and 2nd level deck. Garage.
DONT JUST DRIVE BY- THIS IS A MUST SEE HOUSE- 4 br 2 reno bath UP, LL daylight br w reno ba, HUGE main level GREAT ROOM open to a year round glass sunroom plus an addition room with cathedral ceilings! SKLIGHTS GALORE!!!! Beautifully done cherry kitchen with granite counters, tile back splash, ss appliances and a bay window overlooking the front pond and patio!
Upper level has 4 bedrooms! Primary bedroom enjoys a 2nd level deck overlooking patios and a pond. Primary and hall bath have marble topped vanities, new lighting, new tile!
1st LL is daylight : family room w fpl, slider to multi patios, bedroom, laundry room, updated powder room. 2nd LL is underground and is a HUGE recreation room. 2961 FINISHED SQUARE FT OF HEATED/AC LIVING SPACE!!!
Home Details
Home Type
- Single Family
Est. Annual Taxes
- $9,161
Year Built
- Built in 1979 | Remodeled in 2024
Lot Details
- 8,871 Sq Ft Lot
- North Facing Home
- Privacy Fence
- Stone Retaining Walls
- Back Yard Fenced
- Extensive Hardscape
- Backs to Trees or Woods
- Property is in excellent condition
- Property is zoned 131
Parking
- 1 Car Attached Garage
- Front Facing Garage
- Garage Door Opener
Home Design
- Contemporary Architecture
- Split Level Home
- Bump-Outs
- Brick Exterior Construction
- Combination Foundation
- Block Foundation
- Architectural Shingle Roof
- Vinyl Siding
Interior Spaces
- Property has 4 Levels
- Open Floorplan
- Paneling
- Ceiling height of 9 feet or more
- Skylights
- Recessed Lighting
- Wood Burning Fireplace
- Brick Fireplace
- Double Pane Windows
- Replacement Windows
- Insulated Windows
- Window Treatments
- Stained Glass
- Sliding Windows
- Window Screens
- Sliding Doors
- Entrance Foyer
- Great Room
- Family Room Off Kitchen
- Combination Dining and Living Room
- Recreation Room
- Sun or Florida Room
- Flood Lights
Kitchen
- Breakfast Room
- Eat-In Kitchen
- Electric Oven or Range
- Down Draft Cooktop
- Range Hood
- Built-In Microwave
- Ice Maker
- Dishwasher
- Stainless Steel Appliances
- Upgraded Countertops
- Disposal
Flooring
- Wood
- Carpet
- Tile or Brick
Bedrooms and Bathrooms
- En-Suite Primary Bedroom
- En-Suite Bathroom
- Walk-In Closet
- Bathtub with Shower
Laundry
- Laundry on lower level
- Electric Dryer
- Washer
Finished Basement
- Heated Basement
- Walk-Out Basement
- Exterior Basement Entry
- Basement Windows
Outdoor Features
- Deck
- Patio
- Exterior Lighting
- Shed
- Porch
Schools
- Woodburn Elementary School
- Jackson Middle School
- Falls Church High School
Utilities
- Central Air
- Heat Pump System
- Vented Exhaust Fan
- 220 Volts
- Electric Water Heater
- Multiple Phone Lines
- Cable TV Available
Community Details
- No Home Owners Association
- Holmes Run Woods West Subdivision
Listing and Financial Details
- Assessor Parcel Number 0592 21 0101
Map
Home Values in the Area
Average Home Value in this Area
Property History
| Date | Event | Price | Change | Sq Ft Price |
|---|---|---|---|---|
| 03/12/2025 03/12/25 | Sold | $815,000 | -1.2% | $273 / Sq Ft |
| 03/02/2025 03/02/25 | Pending | -- | -- | -- |
| 02/28/2025 02/28/25 | For Sale | $824,900 | -- | $276 / Sq Ft |
Tax History
| Year | Tax Paid | Tax Assessment Tax Assessment Total Assessment is a certain percentage of the fair market value that is determined by local assessors to be the total taxable value of land and additions on the property. | Land | Improvement |
|---|---|---|---|---|
| 2024 | $9,717 | $778,060 | $334,000 | $444,060 |
| 2023 | $9,467 | $787,120 | $334,000 | $453,120 |
| 2022 | $8,708 | $712,480 | $299,000 | $413,480 |
| 2021 | $8,250 | $662,160 | $274,000 | $388,160 |
| 2020 | $5,783 | $603,690 | $254,000 | $349,690 |
| 2019 | $3,973 | $600,230 | $254,000 | $346,230 |
| 2018 | $6,845 | $595,230 | $249,000 | $346,230 |
| 2017 | $6,957 | $563,180 | $239,000 | $324,180 |
| 2016 | $3,565 | $548,740 | $234,000 | $314,740 |
| 2015 | $3,448 | $548,740 | $234,000 | $314,740 |
| 2014 | $6,226 | $521,170 | $231,000 | $290,170 |
Deed History
| Date | Type | Sale Price | Title Company |
|---|---|---|---|
| Warranty Deed | $815,000 | Walker Title | |
| Warranty Deed | $815,000 | Walker Title |
Similar Homes in Falls Church, VA
Source: Bright MLS
MLS Number: VAFX2224550
APN: 0592-21-0101
- 7905 Sycamore Dr
- 7807 Fieldcrest Ct
- 7711 Holmes Run Dr
- 7728 Camp Alger Ave
- 3319 Hemlock Dr
- 3204 Holly Berry Ct
- 8106 Angelo Way
- 7814 Wendy Ridge Ln
- 3307 Crest Haven Ct
- 7820 Antiopi St
- 3376 Woodburn Rd Unit 33
- 3436 Holly Rd
- 3362 Woodburn Rd Unit 22
- 7806 Rebel Dr
- 3406 Hartwell Ct
- 7770 Willow Point Dr
- 3428 Executive Ave
- 8014 Garlot Dr
- 7801 Ridgewood Dr
- 8065 Nicosh Circle Ln Unit 55
