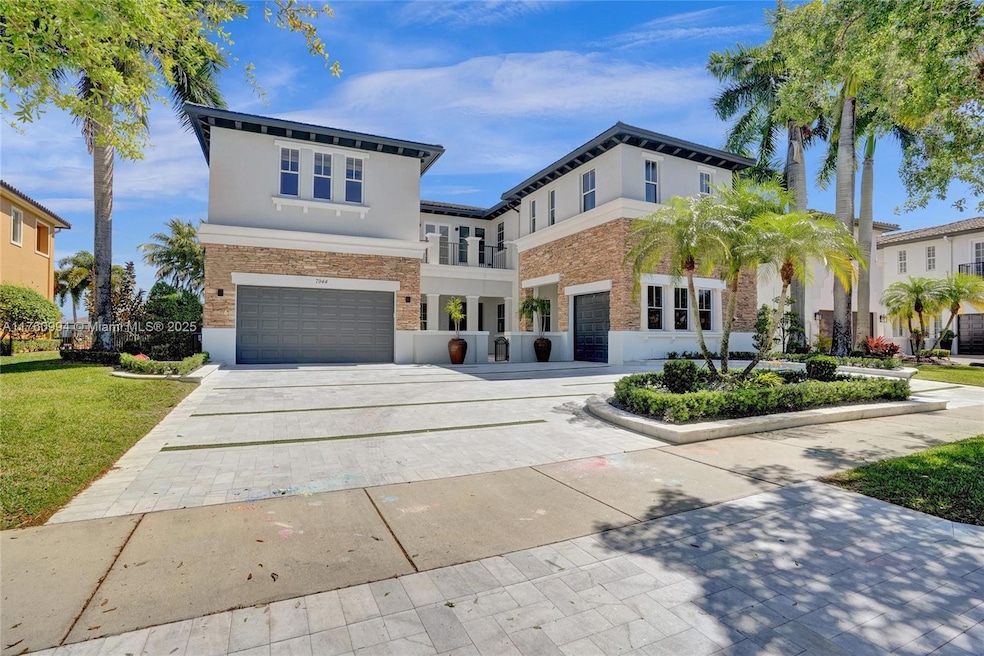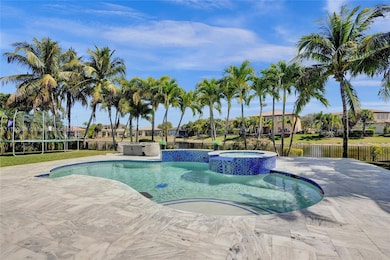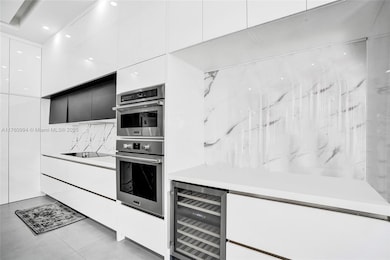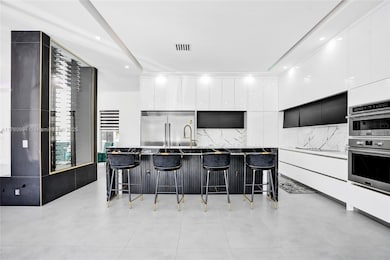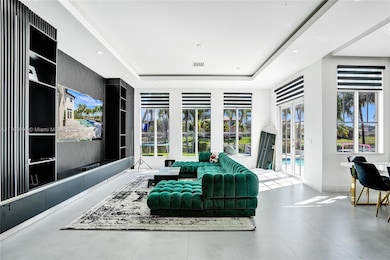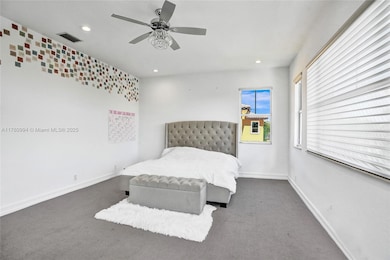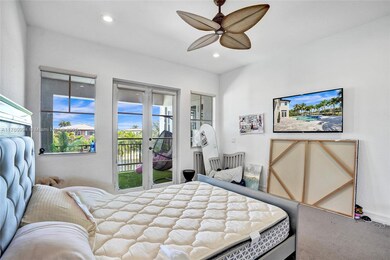
7944 NW 111th Way Parkland, FL 33076
Heron Bay NeighborhoodEstimated payment $13,641/month
Highlights
- Lake Front
- In Ground Pool
- Main Floor Bedroom
- Heron Heights Elementary School Rated A-
- Clubhouse
- Den
About This Home
Luxurious Renovated Home with Stunning Pool & Patio on Lake in Heron Bay. Experience elegance and modern comfort in this beautifully renovated 6-bedroom, 5.5-bath home in the prestigious Heron Bay community of Parkland. Designed for both relaxation and entertaining, it features an exquisite outdoor oasis with a resort-style pool and spacious patio. Includes a private home gym—ideal for workouts. Inside, the home boasts a fully updated interior with high-end finishes, roomy living areas, and a gourmet kitchen. Impact windows offer peace of mind, while the thoughtfully designed exterior boosts curb appeal. Located in a top-rated school district and just minutes from shopping, dining, and major highways. This exceptional property offers the perfect blend of luxury, convenience, & tranquility.
Open House Schedule
-
Saturday, April 26, 202511:00 am to 2:00 pm4/26/2025 11:00:00 AM +00:004/26/2025 2:00:00 PM +00:00Add to Calendar
Home Details
Home Type
- Single Family
Est. Annual Taxes
- $24,980
Year Built
- Built in 2006
Lot Details
- 0.31 Acre Lot
- 103 Ft Wide Lot
- Lake Front
- West Facing Home
- Fenced
- Property is zoned RS-6
HOA Fees
- $402 Monthly HOA Fees
Parking
- 3 Car Garage
- Circular Driveway
- Open Parking
Property Views
- Water
- Pool
Home Design
- Barrel Roof Shape
- Concrete Block And Stucco Construction
Interior Spaces
- 5,585 Sq Ft Home
- 2-Story Property
- Central Vacuum
- Paddle Fans
- Den
- High Impact Door
- Dryer
Kitchen
- Built-In Oven
- Electric Range
- Microwave
- Dishwasher
- Disposal
Flooring
- Tile
- Vinyl
Bedrooms and Bathrooms
- 6 Bedrooms
- Main Floor Bedroom
- Primary Bedroom Upstairs
Outdoor Features
- In Ground Pool
- Outdoor Grill
Utilities
- Central Heating and Cooling System
- Water Purifier
Listing and Financial Details
- Assessor Parcel Number 474132022650
Community Details
Overview
- Heron Bay Northeast Subdivision
Amenities
- Clubhouse
Recreation
- Community Pool
Map
Home Values in the Area
Average Home Value in this Area
Tax History
| Year | Tax Paid | Tax Assessment Tax Assessment Total Assessment is a certain percentage of the fair market value that is determined by local assessors to be the total taxable value of land and additions on the property. | Land | Improvement |
|---|---|---|---|---|
| 2025 | $24,980 | $1,302,540 | -- | -- |
| 2024 | $23,082 | $1,302,540 | -- | -- |
| 2023 | $23,082 | $1,076,490 | $0 | $0 |
| 2022 | $19,970 | $978,630 | $0 | $0 |
| 2021 | $17,743 | $889,670 | $162,720 | $726,950 |
| 2020 | $14,001 | $731,120 | $0 | $0 |
| 2019 | $13,859 | $714,690 | $0 | $0 |
| 2018 | $13,416 | $701,370 | $0 | $0 |
| 2017 | $13,571 | $686,950 | $0 | $0 |
| 2016 | $13,605 | $672,830 | $0 | $0 |
| 2015 | $13,820 | $668,160 | $0 | $0 |
| 2014 | $14,013 | $662,860 | $0 | $0 |
| 2013 | -- | $653,070 | $162,720 | $490,350 |
Property History
| Date | Event | Price | Change | Sq Ft Price |
|---|---|---|---|---|
| 04/08/2025 04/08/25 | Price Changed | $1,998,888 | -9.1% | $358 / Sq Ft |
| 03/24/2025 03/24/25 | For Sale | $2,199,000 | +133.9% | $394 / Sq Ft |
| 05/22/2020 05/22/20 | Sold | $940,000 | -3.5% | $168 / Sq Ft |
| 04/22/2020 04/22/20 | Pending | -- | -- | -- |
| 11/27/2019 11/27/19 | For Sale | $973,900 | -- | $174 / Sq Ft |
Deed History
| Date | Type | Sale Price | Title Company |
|---|---|---|---|
| Warranty Deed | $940,000 | Absolute Title Services Llc | |
| Special Warranty Deed | $1,280,700 | New Door Title Insurance Llc |
Mortgage History
| Date | Status | Loan Amount | Loan Type |
|---|---|---|---|
| Open | $335,000 | Credit Line Revolving | |
| Open | $510,400 | FHA | |
| Previous Owner | $83,000 | Credit Line Revolving | |
| Previous Owner | $850,000 | Purchase Money Mortgage |
Similar Homes in Parkland, FL
Source: MIAMI REALTORS® MLS
MLS Number: A11760994
APN: 47-41-32-02-2650
- 7896 NW 110th Dr
- 11384 NW 81st Place
- 11442 NW 81st Place
- 8122 NW 109th Ln
- 8045 NW 115th Way
- 11525 NW 81st Place
- 7503 NW 113th Ave
- 7528 NW 112th Terrace
- 11360 NW 83rd Way
- 10788 NW 83rd Ct
- 10758 NW 83rd Ct
- 11001 Watercrest Cir W
- 8225 NW 105th Ln
- 8235 NW 105th Ln
- 10943 Passage Way
- 10873 NW 73rd Ct Unit 10873
- 8171 Canopy Terrace
- 10423 S Barnsley Dr
- 10864 NW 72nd Place
- 11933 NW 79th Ct
