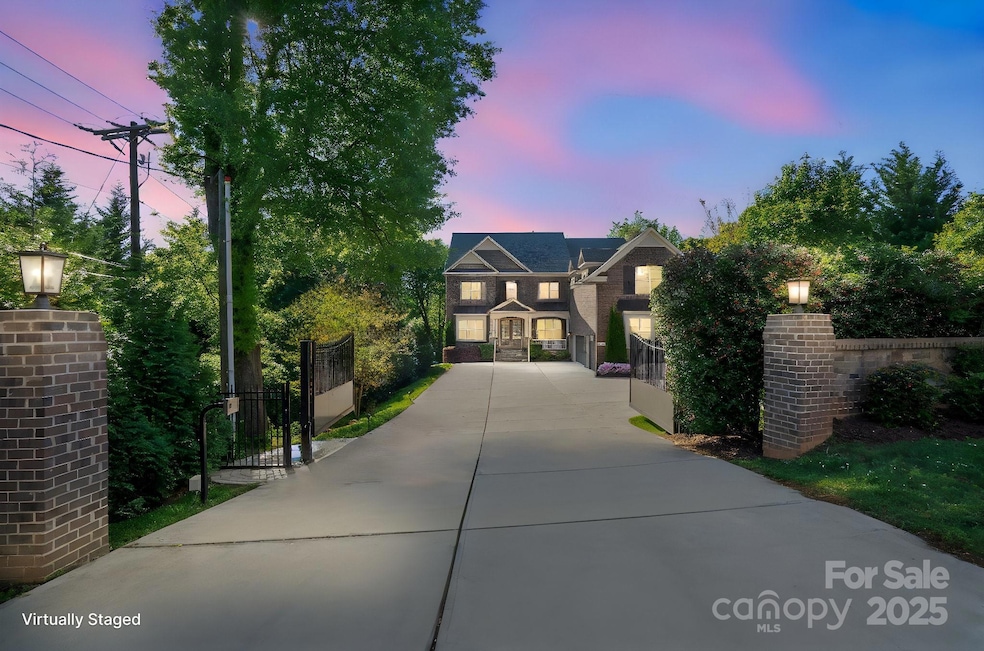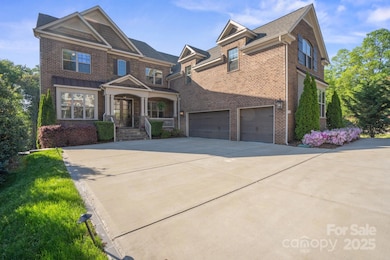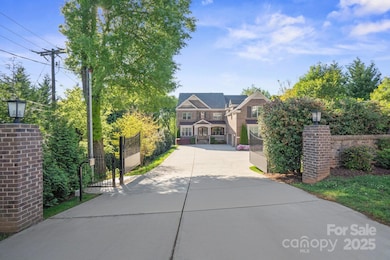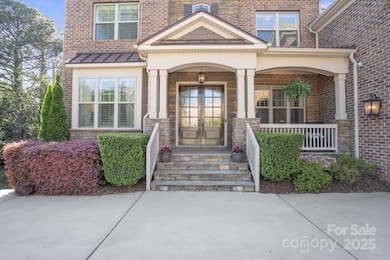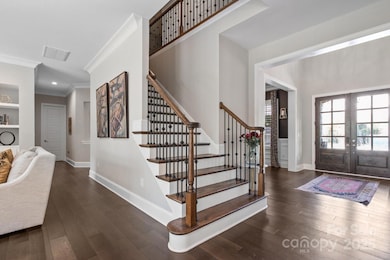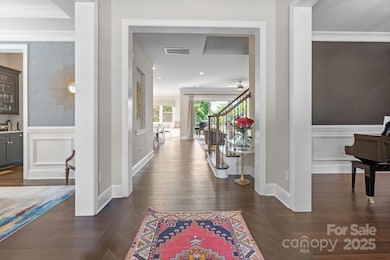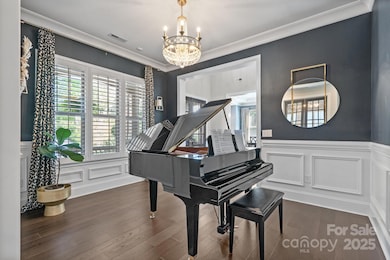
7944 Park Rd Charlotte, NC 28210
Quail Hollow NeighborhoodEstimated payment $11,633/month
Highlights
- Spa
- Deck
- Wood Flooring
- South Mecklenburg High School Rated A-
- Wooded Lot
- Wine Refrigerator
About This Home
Welcome to this exquisite home nestled in South Park! This elegant two-story basement home in a gated setting sits privately. Its transitional style merges modern flair with classic appeal, offering warmth and sophistication. Step inside and discover bright interiors flooded with sunlight. Spacious living spaces flow effortlessly, ideal for entertaining. The gourmet kitchen boasts premium appliances and opens beautifully into a grand family room. Convenient storage under kitchen bench for kitchen gadgets. The main floor features an inviting guest suite with private bath and a refined office. Upstairs find roomy guest bedrooms, a bonus area, & an upscale primary suite complete with a spa-inspired bath, generous walk-in closet, and a secluded deck. The finished basement includes another guest room, bar, theater, gym, & spacious lounge. Outdoors, the private grounds present a tranquil escape, highlighted by a pool and hot tub. This treasure embodies contemporary luxury.
Listing Agent
Lifestyle International Realty Brokerage Email: sir@sirashley.com License #119541

Home Details
Home Type
- Single Family
Est. Annual Taxes
- $8,986
Year Built
- Built in 2019
Lot Details
- Gated Home
- Back Yard Fenced
- Wooded Lot
- Property is zoned R-12PUD
Parking
- 3 Car Garage
- Garage Door Opener
- Driveway
- Electric Gate
Home Design
- Four Sided Brick Exterior Elevation
- Stone Veneer
Interior Spaces
- 2-Story Property
- Wet Bar
- Sound System
- Wired For Data
- Bar Fridge
- Ceiling Fan
- Insulated Windows
- Living Room with Fireplace
- Pull Down Stairs to Attic
- Home Security System
Kitchen
- Double Self-Cleaning Convection Oven
- Gas Range
- Range Hood
- Warming Drawer
- Microwave
- Dishwasher
- Wine Refrigerator
- Kitchen Island
- Disposal
Flooring
- Wood
- Tile
Bedrooms and Bathrooms
- Walk-In Closet
- Garden Bath
Laundry
- Laundry Room
- Dryer
- Washer
Finished Basement
- Walk-Out Basement
- Basement Fills Entire Space Under The House
- Walk-Up Access
- Interior and Exterior Basement Entry
Outdoor Features
- Spa
- Deck
- Covered patio or porch
- Fire Pit
Utilities
- Central Heating and Cooling System
- Tankless Water Heater
- Gas Water Heater
- Cable TV Available
Community Details
- Wolfe Ridge Subdivision
Listing and Financial Details
- Assessor Parcel Number 173-261-46
Map
Home Values in the Area
Average Home Value in this Area
Tax History
| Year | Tax Paid | Tax Assessment Tax Assessment Total Assessment is a certain percentage of the fair market value that is determined by local assessors to be the total taxable value of land and additions on the property. | Land | Improvement |
|---|---|---|---|---|
| 2023 | $8,986 | $1,435,500 | $187,000 | $1,248,500 |
| 2022 | $8,986 | $918,200 | $140,000 | $778,200 |
| 2021 | $8,363 | $854,800 | $140,000 | $714,800 |
| 2020 | $8,356 | $140,000 | $140,000 | $0 |
| 2019 | $1,456 | $160,000 | $160,000 | $0 |
| 2018 | $1,476 | $112,500 | $112,500 | $0 |
| 2017 | $1,456 | $112,500 | $112,500 | $0 |
| 2016 | $1,456 | $112,500 | $112,500 | $0 |
| 2015 | $1,456 | $112,500 | $112,500 | $0 |
| 2014 | $1,606 | $125,000 | $125,000 | $0 |
Property History
| Date | Event | Price | Change | Sq Ft Price |
|---|---|---|---|---|
| 04/11/2025 04/11/25 | Price Changed | $1,950,000 | -2.3% | $242 / Sq Ft |
| 04/11/2025 04/11/25 | For Sale | $1,995,000 | +1496.0% | $248 / Sq Ft |
| 02/28/2017 02/28/17 | Sold | $125,000 | -3.1% | -- |
| 02/04/2017 02/04/17 | Pending | -- | -- | -- |
| 01/26/2017 01/26/17 | For Sale | $129,000 | +38.2% | -- |
| 04/21/2014 04/21/14 | Sold | $93,375 | -18.8% | -- |
| 04/02/2014 04/02/14 | Pending | -- | -- | -- |
| 02/03/2014 02/03/14 | For Sale | $115,000 | -- | -- |
Deed History
| Date | Type | Sale Price | Title Company |
|---|---|---|---|
| Warranty Deed | -- | None Listed On Document | |
| Warranty Deed | $125,000 | None Available | |
| Warranty Deed | -- | None Available | |
| Special Warranty Deed | $37,500 | None Available | |
| Trustee Deed | $46,973 | None Available | |
| Warranty Deed | $265,000 | -- |
Mortgage History
| Date | Status | Loan Amount | Loan Type |
|---|---|---|---|
| Previous Owner | $1,012,000 | New Conventional | |
| Previous Owner | $970,000 | Construction | |
| Previous Owner | $225,250 | Purchase Money Mortgage |
Similar Homes in Charlotte, NC
Source: Canopy MLS (Canopy Realtor® Association)
MLS Number: 4243475
APN: 173-261-46
- 3111 Everly Enclave Way
- 8000 Greencastle Dr
- 8257 Legare Ct
- 8011 Greencastle Dr
- 7000 Quail Hill Rd
- 6801 Dumbarton Dr
- 7118 Quail Meadow Ln
- 7214 Quail Meadow Ln
- 6742 Constitution Ln
- 2218 Wittstock Dr
- 7520 Whistlestop Rd
- 3827 Bramwyck Dr
- 8525 Double Eagle Gate Way Unit 2
- 2504 Stradbrook Dr Unit B
- 3916 Riverbend Rd
- 2712 New Hamlin Way
- 6036 Sharon Acres Rd
- 2702 New Hamlin Way
- 6420 Saint John Ln
- 8701 Gainsford Ct
