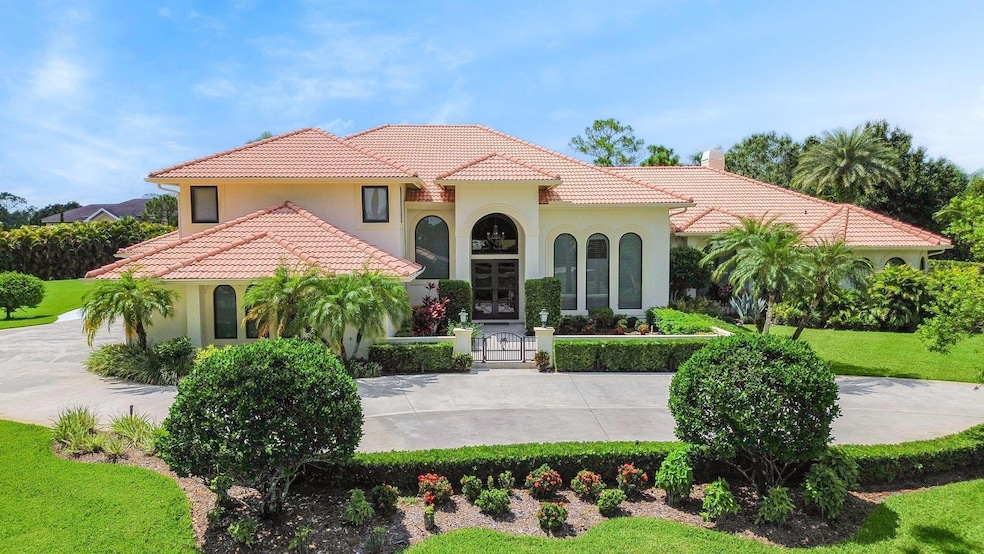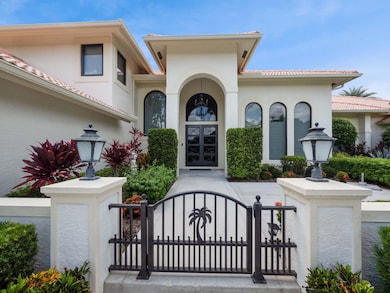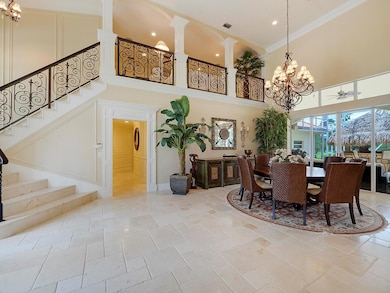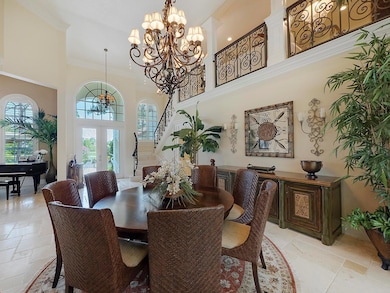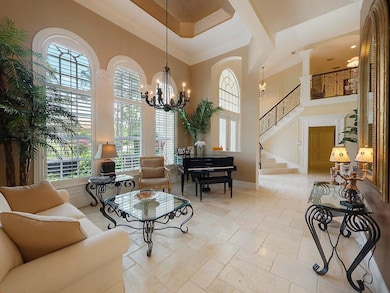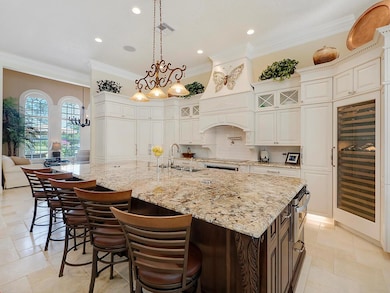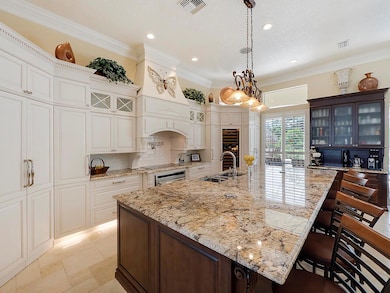
7944 Saddlebrook Dr Port Saint Lucie, FL 34986
The Reserve NeighborhoodEstimated payment $19,589/month
Highlights
- Golf Course Community
- Heated Pool
- Clubhouse
- Gated with Attendant
- 75,359 Sq Ft lot
- Roman Tub
About This Home
Estate home located in the prestigious community of PGA Village. Found in the Sabal Creek subdivision, this 2 story Mediterranean is situated on 1.7 acres. Property has a main house and an attached guest house, 3 car garage and large circular drive. Entire residence impeccably finished. French Cut Crema Marfil Marble flooring throughout, custom trim, crown molding, plantation shutters, 4000 SF main living quarters consist of 5BD and 3BA. Dramatic 2 story formal living room. Large dining room. Family room opens to a true chef's kitchen. State of the art appliances, custom cabinetry and a 6'x12' granite island. Adjoining Guest house complete with full kitchen, living room, 2BD and full BA. Large Screened Pool area with Tiki bar and covered Loggia. Grand home. Premier community. Paradise.
Home Details
Home Type
- Single Family
Est. Annual Taxes
- $16,986
Year Built
- Built in 1993
Lot Details
- 1.73 Acre Lot
- Lot Dimensions are 182x355x217x382
- Sprinkler System
- Property is zoned AR-1Co
HOA Fees
- $313 Monthly HOA Fees
Parking
- 3 Car Attached Garage
- Garage Door Opener
- Circular Driveway
Property Views
- Garden
- Pool
Home Design
- Mediterranean Architecture
- Frame Construction
- Spanish Tile Roof
- Tile Roof
Interior Spaces
- 5,043 Sq Ft Home
- 2-Story Property
- Central Vacuum
- Built-In Features
- Bar
- High Ceiling
- Ceiling Fan
- Decorative Fireplace
- Plantation Shutters
- Blinds
- Sliding Windows
- Entrance Foyer
- Great Room
- Family Room
- Formal Dining Room
- Den
- Loft
- Marble Flooring
Kitchen
- Built-In Oven
- Electric Range
- Microwave
- Ice Maker
- Dishwasher
- Disposal
Bedrooms and Bathrooms
- 7 Bedrooms
- Split Bedroom Floorplan
- Walk-In Closet
- In-Law or Guest Suite
- 4 Full Bathrooms
- Dual Sinks
- Roman Tub
- Separate Shower in Primary Bathroom
Laundry
- Dryer
- Washer
Home Security
- Home Security System
- Fire and Smoke Detector
Pool
- Heated Pool
- Solar Heated Pool
- Screen Enclosure
- Pool Equipment or Cover
Outdoor Features
- Patio
Utilities
- Forced Air Zoned Heating and Cooling System
- Underground Utilities
- Well
- Electric Water Heater
- Water Purifier
- Water Softener is Owned
- Septic Tank
- Cable TV Available
Listing and Financial Details
- Assessor Parcel Number 332150200370004
Community Details
Overview
- Association fees include common areas, cable TV, recreation facilities, security, internet
- Sabal Creek Phase 2 Subdivision
Amenities
- Clubhouse
- Game Room
- Billiard Room
- Community Library
- Community Wi-Fi
Recreation
- Golf Course Community
- Tennis Courts
- Community Basketball Court
- Pickleball Courts
- Community Pool
- Trails
Security
- Gated with Attendant
- Resident Manager or Management On Site
Map
Home Values in the Area
Average Home Value in this Area
Tax History
| Year | Tax Paid | Tax Assessment Tax Assessment Total Assessment is a certain percentage of the fair market value that is determined by local assessors to be the total taxable value of land and additions on the property. | Land | Improvement |
|---|---|---|---|---|
| 2024 | $15,975 | $964,100 | $343,600 | $620,500 |
| 2023 | $15,975 | $907,000 | $289,400 | $617,600 |
| 2022 | $13,924 | $707,700 | $234,400 | $473,300 |
| 2021 | $12,606 | $550,300 | $148,500 | $401,800 |
| 2020 | $12,179 | $493,300 | $128,900 | $364,400 |
| 2019 | $12,388 | $497,200 | $128,900 | $368,300 |
| 2018 | $10,485 | $511,400 | $128,900 | $382,500 |
| 2017 | $10,553 | $480,200 | $128,900 | $351,300 |
| 2016 | $9,484 | $460,000 | $128,900 | $331,100 |
| 2015 | $9,894 | $469,200 | $117,900 | $351,300 |
| 2014 | $9,376 | $451,700 | $0 | $0 |
Property History
| Date | Event | Price | Change | Sq Ft Price |
|---|---|---|---|---|
| 03/14/2025 03/14/25 | For Sale | $3,200,000 | -- | $635 / Sq Ft |
Deed History
| Date | Type | Sale Price | Title Company |
|---|---|---|---|
| Warranty Deed | $450,000 | Prestige Title Agency Inc | |
| Interfamily Deed Transfer | -- | Attorney | |
| Warranty Deed | $510,000 | -- |
Mortgage History
| Date | Status | Loan Amount | Loan Type |
|---|---|---|---|
| Previous Owner | $400,000 | No Value Available |
About the Listing Agent

Team Slivon is led by Realtor John Slivon. Since moving to Florida in 2005, John has thrived in real estate. Through the years, he has maintained his position as a top producer on the Treasure Coast. Simultaneously, he has devoted his time and leadership to the realtor community at local, state, and national levels. He proudly presents Team Slivon, committed to ensuring your real estate needs are met with success.
John's Other Listings
Source: BeachesMLS
MLS Number: R11071588
APN: 33-21-502-0037-0004
- 7996 Saddlebrook Dr
- 11147 SW Visconti Way
- 11227 SW Visconti Way
- 11099 SW Visconti Way
- 11105 SW Visconti Way
- 11245 SW Visconti Way
- 11263 SW Visconti Way
- 11045 SW Visconti Way
- 11293 SW Visconti Way
- 21041 SW Modena Way
- 21039 SW Modena Way
- 11009 SW Visconti Way
- 8024 Kiawah Trace
- 10997 SW Visconti Way
- 21036 SW Modena Way
- 23045 SW Accesi Way
- 20028 SW Caserta Way
- 20021 SW Caserta Way
- 8311 Calumet Ct
- 10943 SW Visconti Way
