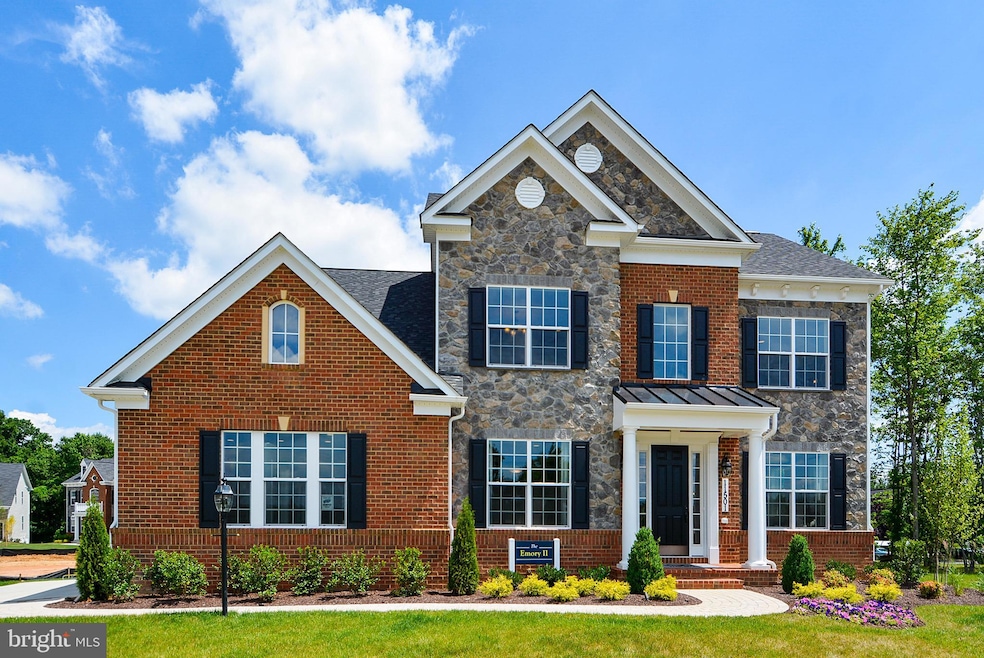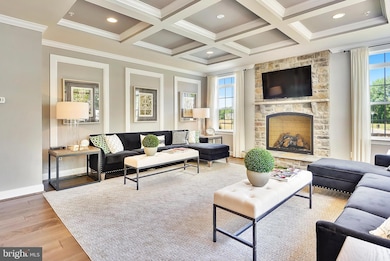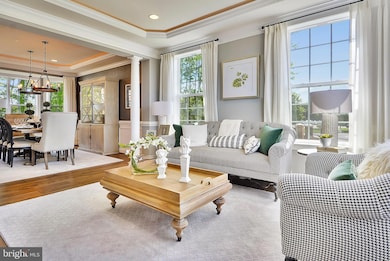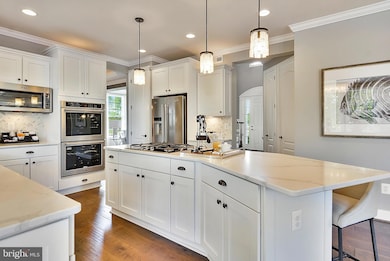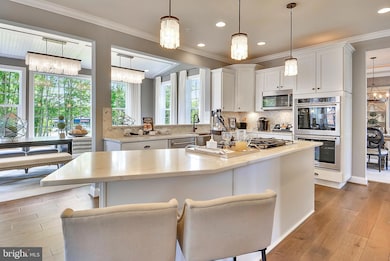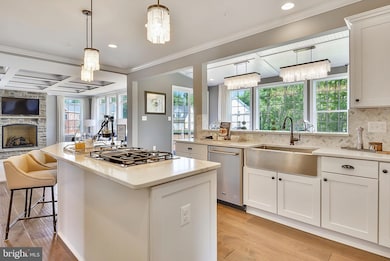
7945 Bensville Rd Waldorf, MD 20603
Bennsville NeighborhoodEstimated payment $5,278/month
Highlights
- Horses Allowed On Property
- New Construction
- 5.79 Acre Lot
- North Point High School Rated A
- View of Trees or Woods
- Secluded Lot
About This Home
TO BE BUILT NEW CONSTRUCTION. Beautiful lot Co-Marketed with Caruso Homes. This model is the ----EMORY II---- The popular Emory II plan is a single family home starting at 2,858 square feet , with options to expand uo to 5,431 square feet of living space, two car garage and many elevations, including brick and stone combination fronts and craftsman styles. Option to add an additional bedroom and full bath in the basement. Buyer may choose any of Caruso's models that will fit on the lot, prices will vary. Photos are provided by the Builder. Photos and tours may display optional features and upgrades that are not included in the price. Final sqare footage are approximate and will be finalized with final options. Upgrade options and custom changes are at an additional cost. Pictures shown are of proposed models and do not reflect the final appearance of the house and yard settings. All pieces are subject to change without notice. Purchase price varies by chosen elevations and options. Price shown includes the Base House Price. The Lot and the Estimated Lot Finishing Cost only. Builder tie-in is non exclusive.
Home Details
Home Type
- Single Family
Est. Annual Taxes
- $2,248
Year Built
- Built in 2024 | New Construction
Lot Details
- 5.79 Acre Lot
- Hunting Land
- Secluded Lot
- Flag Lot
- Wooded Lot
- Parcel 0163 3.58 Acre Parcel 0027 2.21 Acre E SI BENSVILLE ROAD Total 5.79 Acres
- Property is zoned WCD
Parking
- 2 Car Attached Garage
- Driveway
Home Design
- Traditional Architecture
Interior Spaces
- 2,858 Sq Ft Home
- Property has 2 Levels
- Views of Woods
- Basement
Bedrooms and Bathrooms
- 4 Main Level Bedrooms
Schools
- William A. Diggs Elementary School
- Theodore G. Davis Middle School
- North Point High School
Utilities
- Central Air
- Heating Available
- Well
- Approved Septic System
Additional Features
- More Than Two Accessible Exits
- Landlocked Lot
- Horses Allowed On Property
Community Details
- No Home Owners Association
- Built by Caruso Homes
- Emory Ii
Listing and Financial Details
- Assessor Parcel Number 0906028799
Map
Home Values in the Area
Average Home Value in this Area
Property History
| Date | Event | Price | Change | Sq Ft Price |
|---|---|---|---|---|
| 10/26/2024 10/26/24 | Price Changed | $242,777 | -73.4% | -- |
| 05/29/2024 05/29/24 | For Sale | $912,144 | +238.0% | $319 / Sq Ft |
| 02/29/2024 02/29/24 | For Sale | $269,866 | -- | -- |
Similar Homes in Waldorf, MD
Source: Bright MLS
MLS Number: MDCH2033076
APN: 06-028799
- 2849 Patricia Dr
- 3120 Eutaw Forest Dr
- 3445 Blakely St
- 2801 Scenic Meadow St
- 3717 Wallingford Ct
- 3672 Clairton St
- 8409 Forest Creek Rd
- 3430 Elsa Ave
- 7513 Tottenham Dr
- 3145 Apple Creek Ln
- 8798 Bancroft Dr
- 7495 Bensville Rd
- 8753 Whittington St
- 2675 Laurel Branch Dr
- 2901 Hunt Ct
- 7724 Chesterfield Ct
- 3365 Elsa Ave
- 3355 Elsa Ave
- 8797 Cottongrass St
- 8809 Silverleaf St
