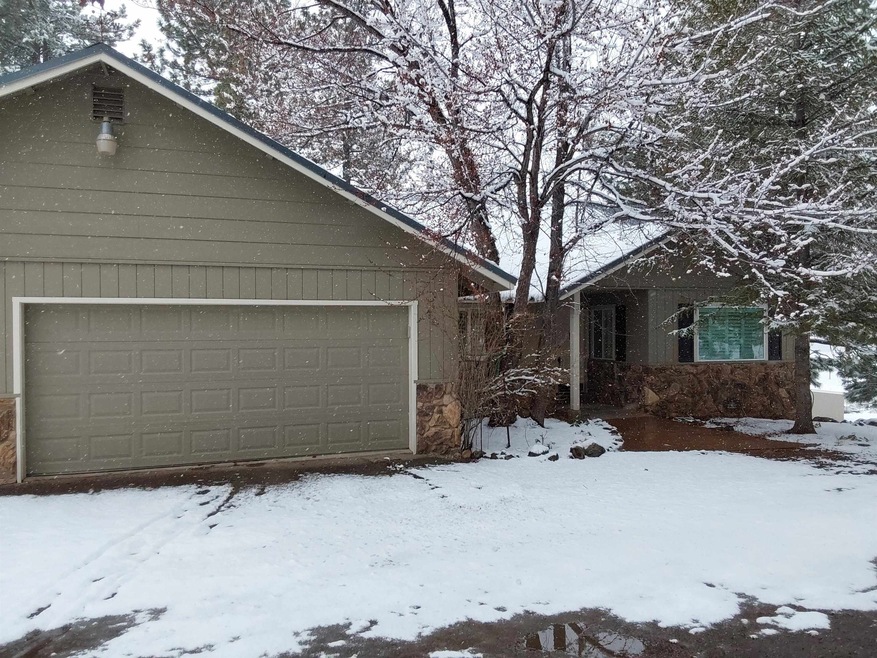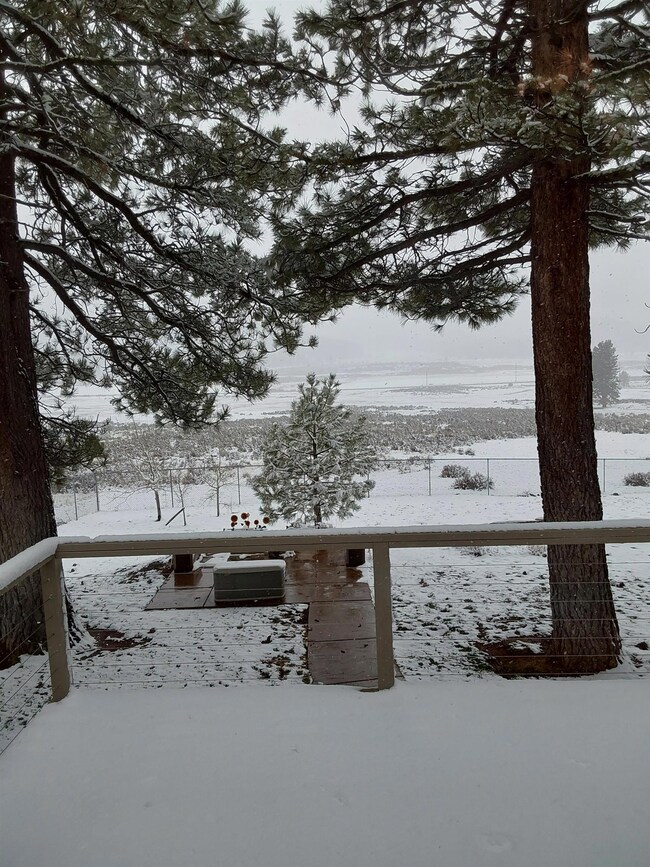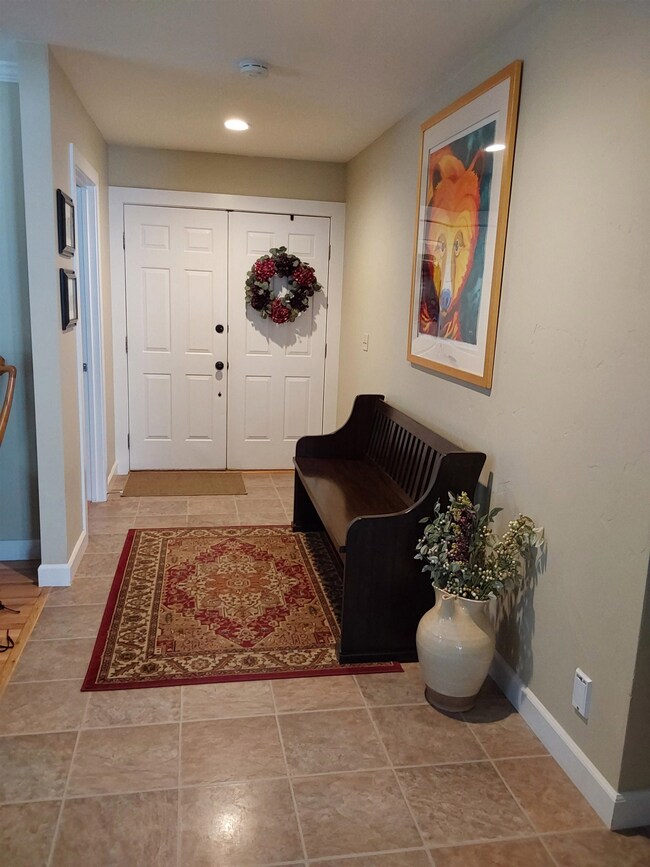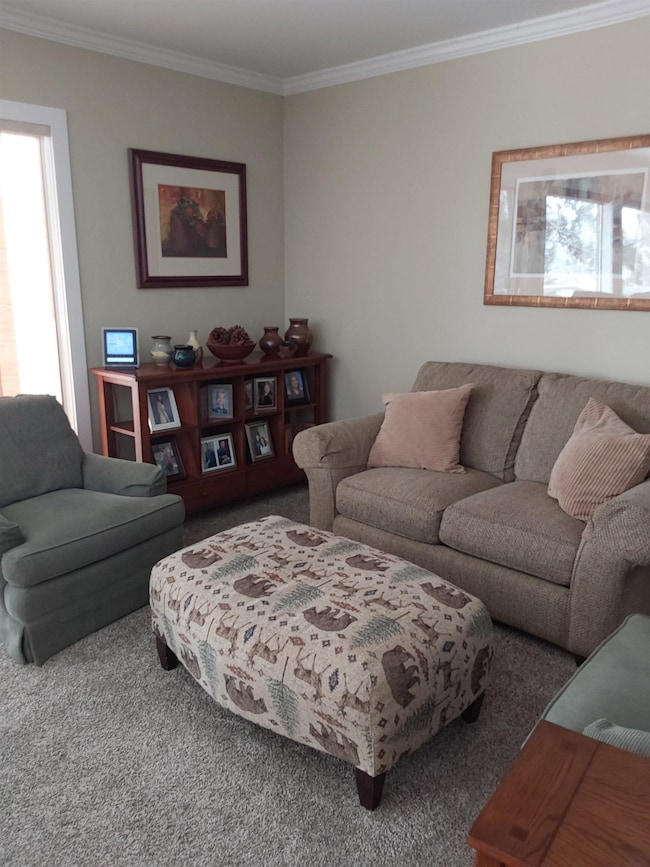Brae Gate at River Valley Offers Stunning Equestrian Retreat with Breathtaking Views Nestled on 5.15 acres of picturesque land, Brae Gate Ranch offers an unparalleled blend of natural beauty, modern comfort, and equestrian-friendly amenities. With expansive southwest-facing views of the mountains and valley, this private retreat is just 3 miles from downtown Portola, offering both tranquility and convenience. Beautifully Designed Ranch Home This 2,013 sq. ft. ranch-style home was originally built in 1987 and fully remodeled in 2018, featuring new doors with molding trim, and elegant crown molding that accentuates the sleek interior lines. Spacious Great Room – Enjoy two distinct sitting areas centered around a new propane fireplace with a ventilator for efficient heat circulation. Functional Galley Kitchen – Outfitted with a brand-name propane chef-style stove/oven. Enjoy stunning mountain views when cooking. Private Master Suite – Features its own separate entrance off the great room, privacy and convenience. Two Bedrooms – Located separate from master suite, share a full hall bath with a tub and shower. Make one an office, the other a guest room. This home also boasts a geothermal heating system and central air conditioning, ensuring year-round comfort while keeping energy costs low. Incredible Outdoor Living & Equestrian Features Step outside to a massive newly rebuilt deck, perfectly positioned to capture the breathtaking southwest sunset views of majestic Beckwourth Peak. Towering pine trees frame the view, providing shade and enhancing the serene atmosphere. For horse enthusiasts, the 620 sq. ft. barn includes: A tack room, hay storage room, and a large shelter area for multiple horses. A rolling gate for flexible use and upgraded lighting. Fenced enclosures, with an interior chain-link fence covering half an acre for pets located conveniently off garage and deck. Full 5-acre perimeter fencing with posts and barbed wire, offering approximately 4 acres of open grazing space. Additional Features: 3-car attached garage with new doors, automatic openers, and extra workspace. Expansive circular driveway and side yard for additional parking. Central vacuum system, upgraded laminate flooring in hallways, entry, kitchen and baths, and plush wall to wall carpeting throughout. Functional Laundry Room and Coat Storage, Mud Room for coats and boots. Large lower level crawl space under part of the home for future storage or expansion. This versatile property is ideal for horse lovers, retired tinkerers, agricultural enthusiasts, and families seeking a private retreat with modern conveniences. Some furniture is available for sale. No Artwork for sale. Make an offer. Don't miss the opportunity to own this rare equestrian paradise just minutes from Old Town Portola! Renowned Great Lakes Basin, Gold Lake and Lake Davis are just 15 to 30 minutes away for boating, day trips, and trophy trout fishing. Portola's historic Railroad Old Town minutes away offers River Walk, City Park, shopping, restaurants and gas stations. Hiking and Wild and Scenic Feather River is close by for kayaking and wildlife viewing. Enjoy Mountain living and sophisticated amenities. Sierra Adventures Await You!







