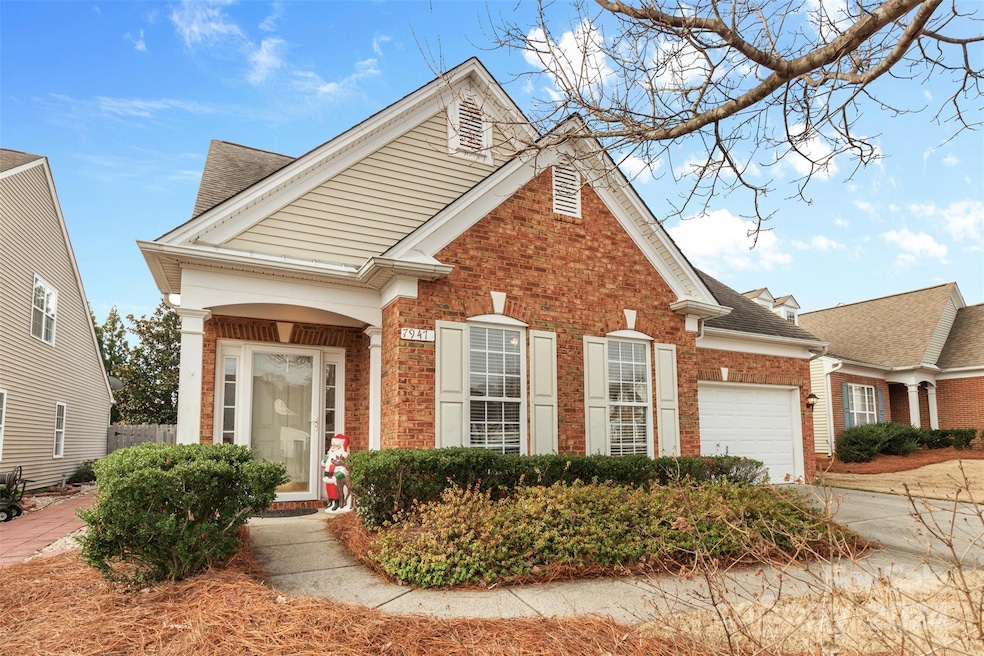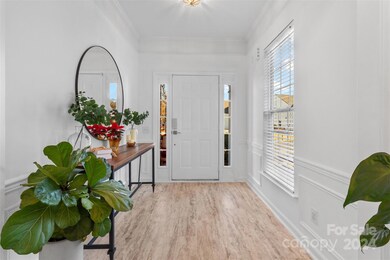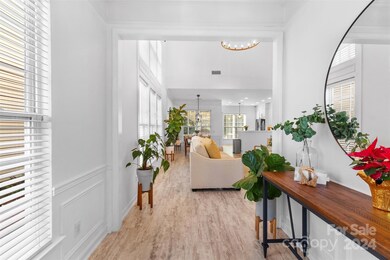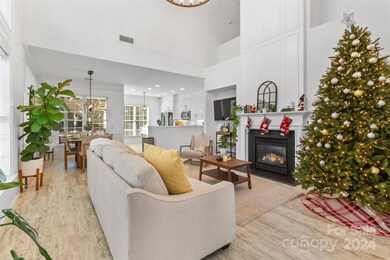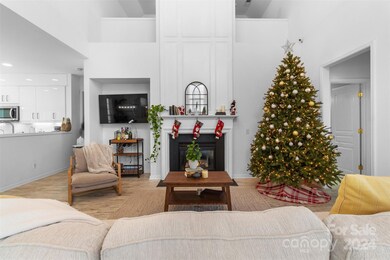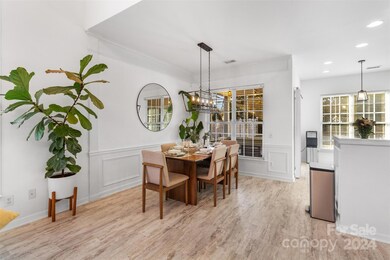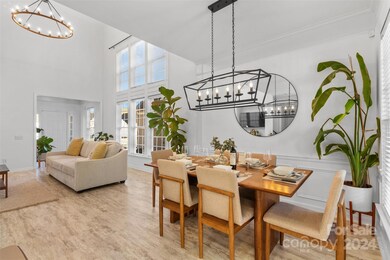
7947 Marie Roget Way Charlotte, NC 28277
Ballantyne NeighborhoodHighlights
- Open Floorplan
- Clubhouse
- Lawn
- Polo Ridge Elementary Rated A-
- Transitional Architecture
- Screened Porch
About This Home
As of February 2025This fabulous 3 bedroom and 3 bathroom home with 2 car garage offers an amazing open floorplan with an ultra fresh look throughout. The primary bedroom and a secondary bedroom are located on the main level with all bedrooms having en-suite bathrooms. New lighting fixtures throughout, LVP throughout with carpet only on the stairs. New HVAC system and ductwork with UV light installed for extra protection against allergies. Sellers have loved starting their new family in this community but are now needing to relocated for work. This is the only single family home in 28277 with at least 3 full bathrooms listed under $630K. 28277 and the Ballantyne area is a hot location because of their schools, local amenities and quick and easy assess to the airport and highways. Act fast this one will not last long.
Last Agent to Sell the Property
Ivester Jackson Distinctive Properties Brokerage Email: betsy@marketsells.com License #265316
Home Details
Home Type
- Single Family
Est. Annual Taxes
- $3,509
Year Built
- Built in 2001
Lot Details
- Level Lot
- Lawn
- Property is zoned R-5(CD)
HOA Fees
- $106 Monthly HOA Fees
Parking
- 2 Car Attached Garage
- Front Facing Garage
- Garage Door Opener
- Driveway
Home Design
- Transitional Architecture
- Brick Exterior Construction
- Slab Foundation
- Vinyl Siding
Interior Spaces
- 1.5-Story Property
- Open Floorplan
- Ceiling Fan
- Great Room with Fireplace
- Screened Porch
- Vinyl Flooring
- Laundry Room
Kitchen
- Electric Range
- Microwave
- Dishwasher
Bedrooms and Bathrooms
- 3 Full Bathrooms
Outdoor Features
- Patio
Schools
- Polo Ridge Elementary School
- J.M. Robinson Middle School
- Ballantyne Ridge High School
Utilities
- Central Heating and Cooling System
- Heating System Uses Natural Gas
Listing and Financial Details
- Assessor Parcel Number 229-102-10
Community Details
Overview
- Cam Association, Phone Number (877) 672-2267
- Reavencrest Subdivision
- Mandatory home owners association
Amenities
- Clubhouse
Recreation
- Tennis Courts
- Community Playground
- Community Pool
Map
Home Values in the Area
Average Home Value in this Area
Property History
| Date | Event | Price | Change | Sq Ft Price |
|---|---|---|---|---|
| 02/03/2025 02/03/25 | Sold | $553,499 | +4.4% | $297 / Sq Ft |
| 12/21/2024 12/21/24 | For Sale | $530,000 | +14.0% | $284 / Sq Ft |
| 08/17/2022 08/17/22 | Sold | $465,000 | -2.1% | $253 / Sq Ft |
| 07/10/2022 07/10/22 | Price Changed | $474,900 | -2.1% | $259 / Sq Ft |
| 06/15/2022 06/15/22 | Price Changed | $484,900 | -3.0% | $264 / Sq Ft |
| 05/25/2022 05/25/22 | For Sale | $499,900 | -- | $272 / Sq Ft |
Tax History
| Year | Tax Paid | Tax Assessment Tax Assessment Total Assessment is a certain percentage of the fair market value that is determined by local assessors to be the total taxable value of land and additions on the property. | Land | Improvement |
|---|---|---|---|---|
| 2023 | $3,509 | $443,200 | $85,000 | $358,200 |
| 2022 | $2,779 | $288,000 | $80,000 | $208,000 |
| 2021 | $2,779 | $288,000 | $80,000 | $208,000 |
| 2020 | $2,779 | $288,000 | $80,000 | $208,000 |
| 2019 | $2,871 | $288,000 | $80,000 | $208,000 |
| 2018 | $2,788 | $206,900 | $55,000 | $151,900 |
| 2016 | $2,732 | $206,900 | $55,000 | $151,900 |
| 2015 | $2,720 | $206,900 | $55,000 | $151,900 |
| 2014 | $2,704 | $205,700 | $55,000 | $150,700 |
Mortgage History
| Date | Status | Loan Amount | Loan Type |
|---|---|---|---|
| Open | $413,499 | New Conventional | |
| Previous Owner | $451,050 | New Conventional | |
| Previous Owner | $147,000 | Unknown | |
| Previous Owner | $38,000 | Credit Line Revolving | |
| Previous Owner | $140,840 | No Value Available | |
| Closed | $35,210 | No Value Available |
Deed History
| Date | Type | Sale Price | Title Company |
|---|---|---|---|
| Warranty Deed | $553,500 | Srec Title Company Llc | |
| Warranty Deed | $465,000 | New Title Company Name | |
| Warranty Deed | $185,000 | -- | |
| Warranty Deed | -- | -- | |
| Warranty Deed | $177,000 | -- |
Similar Homes in the area
Source: Canopy MLS (Canopy Realtor® Association)
MLS Number: 4208571
APN: 229-102-10
- 11708 Huxley Rd
- 11712 Huxley Rd
- 11422 Nevermore Way
- 8274 Windsor Ridge Dr Unit 30C
- 12325 Parks Farm Ln
- 11333 Snapfinger Dr
- 8604 Doe Run Rd
- 11846 Chelton Ridge Ln
- 7824 Hickory Stick Place
- 8165 Millwright Ln
- 8568 Windsor Ridge Dr Unit D
- 11939 Fiddlers Roof Ln
- 7822 Noland Woods Dr
- 8605 Ducksbill Dr
- 11907 Maria Ester Ct
- 11911 Maria Ester Ct
- 8620 Robinson Forest Dr
- 11929 Parks Farm Ln
- 9021 Gander Dr
- 12100 Bay Tree Way
