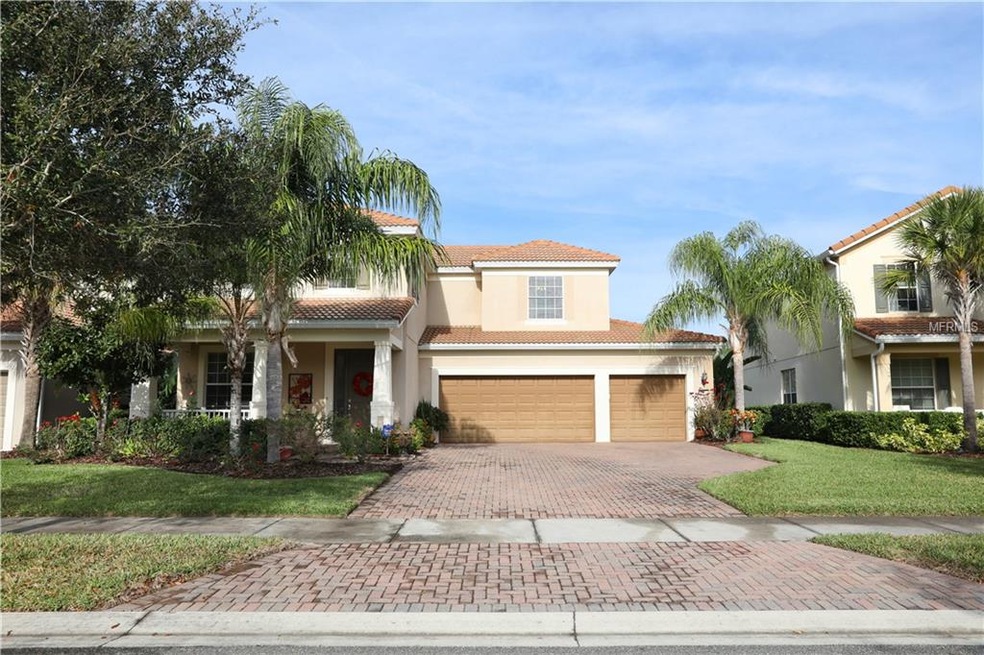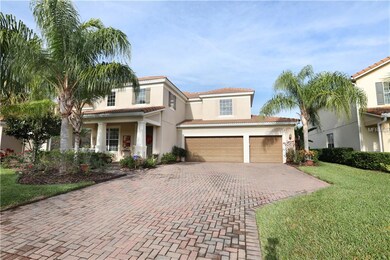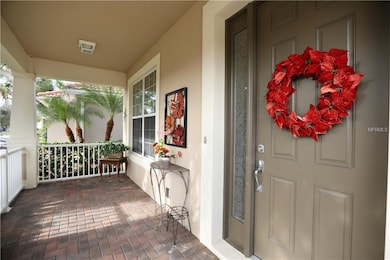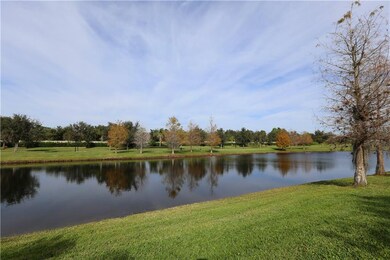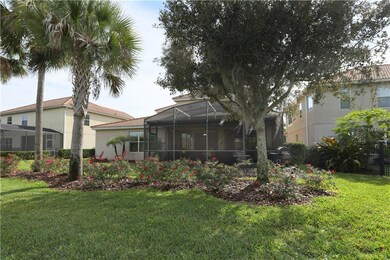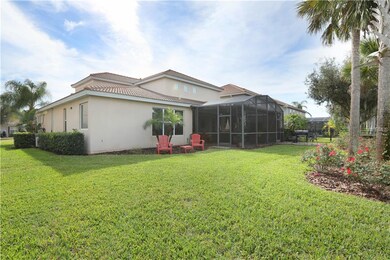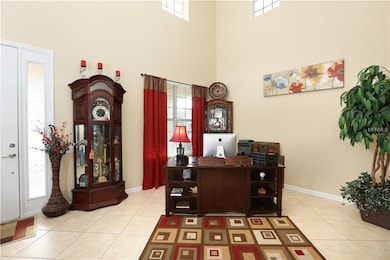
7949 Esta Ln Orlando, FL 32827
Lake Nona Central NeighborhoodHighlights
- Fitness Center
- Gated Community
- Clubhouse
- Lake Nona Middle Rated A-
- Pond View
- Main Floor Primary Bedroom
About This Home
As of March 2019This beautiful 3-Car Garage home in the guard-gated Community of VillageWalk in Lake Nona is move in ready!! With upgraded GREENSTAR PANELS (the World’s Best Insulation), it reflects 97% of radiant heat and saves you money!! Downstairs, the kitchen has an open plan to the family room, Granite Counter Tops, Stainless Steel Appliances, custom 42” cabinets and a breakfast bar leading to the large Covered Lanai screen enclosure with a beautiful view of the pond. The Master Suite on the first floor has a glass-enclosed shower, garden tub, his & her sinks, and a Custom Walk-in Closet. There is a 2nd Master Suite up stairs. Bedrooms 3/4 share a Jack-and-Jill bathroom; all rooms lead to a loft. You'll find all of this in the resort-style community featuring two beautiful pools, fitness center, 6 Tennis Courts, playground, basketball court, ballroom, library, restaurant and an exclusive gas station with deli and market. With miles of walking trails, you will enjoy this life style!
Home Details
Home Type
- Single Family
Est. Annual Taxes
- $7,324
Year Built
- Built in 2011
Lot Details
- 8,102 Sq Ft Lot
- Street terminates at a dead end
- South Facing Home
- Property is zoned PD/AN
HOA Fees
- $404 Monthly HOA Fees
Parking
- 3 Car Attached Garage
- Driveway
Home Design
- Spanish Architecture
- Bi-Level Home
- Slab Foundation
- Tile Roof
- Block Exterior
- Stucco
Interior Spaces
- 2,794 Sq Ft Home
- Crown Molding
- Ceiling Fan
- Blinds
- Sliding Doors
- Family Room Off Kitchen
- Combination Dining and Living Room
- Bonus Room
- Pond Views
- Fire and Smoke Detector
Kitchen
- Eat-In Kitchen
- Convection Oven
- Microwave
- Dishwasher
- Stone Countertops
- Solid Wood Cabinet
- Disposal
Flooring
- Carpet
- Ceramic Tile
Bedrooms and Bathrooms
- 4 Bedrooms
- Primary Bedroom on Main
- Walk-In Closet
Laundry
- Laundry Room
- Dryer
- Washer
Eco-Friendly Details
- Whole House Water Purification
- Reclaimed Water Irrigation System
Outdoor Features
- Enclosed patio or porch
- Rain Gutters
Schools
- Laureate Park Elementary School
- Lake Nona Middle School
- Lake Nona High School
Utilities
- Central Heating and Cooling System
- Thermostat
- Underground Utilities
- High Speed Internet
- Phone Available
- Cable TV Available
Listing and Financial Details
- Homestead Exemption
- Visit Down Payment Resource Website
- Legal Lot and Block 803 / 8
- Assessor Parcel Number 24-24-30-8341-08-030
- $1,377 per year additional tax assessments
Community Details
Overview
- Association fees include 24-hour guard, cable TV, community pool, internet, ground maintenance, recreational facilities
- Village Walk At Lake Nona Town Center Association, Phone Number (407) 888-2704
- Visit Association Website
- Built by Divosta
- Villagewalk/Lk Nonab Subdivision, Princetown Floorplan
Amenities
- Clubhouse
Recreation
- Tennis Courts
- Community Basketball Court
- Recreation Facilities
- Community Playground
- Fitness Center
- Community Pool
Security
- Security Service
- Gated Community
Map
Home Values in the Area
Average Home Value in this Area
Property History
| Date | Event | Price | Change | Sq Ft Price |
|---|---|---|---|---|
| 03/15/2019 03/15/19 | Sold | $455,000 | -5.2% | $163 / Sq Ft |
| 02/03/2019 02/03/19 | Pending | -- | -- | -- |
| 01/21/2019 01/21/19 | For Sale | $479,990 | -- | $172 / Sq Ft |
Tax History
| Year | Tax Paid | Tax Assessment Tax Assessment Total Assessment is a certain percentage of the fair market value that is determined by local assessors to be the total taxable value of land and additions on the property. | Land | Improvement |
|---|---|---|---|---|
| 2024 | $9,031 | $486,921 | -- | -- |
| 2023 | $9,031 | $459,416 | $0 | $0 |
| 2022 | $8,809 | $446,035 | $0 | $0 |
| 2021 | $8,754 | $433,044 | $45,000 | $388,044 |
| 2020 | $8,508 | $435,905 | $45,000 | $390,905 |
| 2019 | $7,747 | $368,682 | $0 | $0 |
| 2018 | $7,405 | $361,808 | $0 | $0 |
| 2017 | $7,324 | $385,366 | $45,000 | $340,366 |
| 2016 | $7,502 | $375,051 | $45,000 | $330,051 |
| 2015 | $7,590 | $352,953 | $40,000 | $312,953 |
| 2014 | $7,527 | $348,549 | $40,000 | $308,549 |
Mortgage History
| Date | Status | Loan Amount | Loan Type |
|---|---|---|---|
| Previous Owner | $384,527 | VA |
Deed History
| Date | Type | Sale Price | Title Company |
|---|---|---|---|
| Special Warranty Deed | $100 | Skinner Vanessa J | |
| Interfamily Deed Transfer | -- | Attorney | |
| Warranty Deed | $455,000 | First American Title Ins Co |
Similar Homes in the area
Source: Stellar MLS
MLS Number: O5758711
APN: 30-2424-8341-08-030
- 11826 Aurelio Ln
- 11754 Barletta Dr
- 11874 Aurelio Ln
- 11885 Padua Ln
- 11866 Barletta Dr
- 11811 James Bay Dr
- 11826 Fiore Dr
- 8451 Leatherleaf Ln
- 11846 Nautica Dr
- 11886 Nautica Dr
- 12161 Obelia Ln
- 12203 Pasha Ln
- 11716 Astilbe Dr
- 12059 Uleta Ln
- 8639 Lower Villagewalk Cir
- 12024 Talitha Ln
- 12088 Uleta Ln
- 12273 Pescara Ln
- 12096 Talitha Ln
- 11953 Delfina Ln
