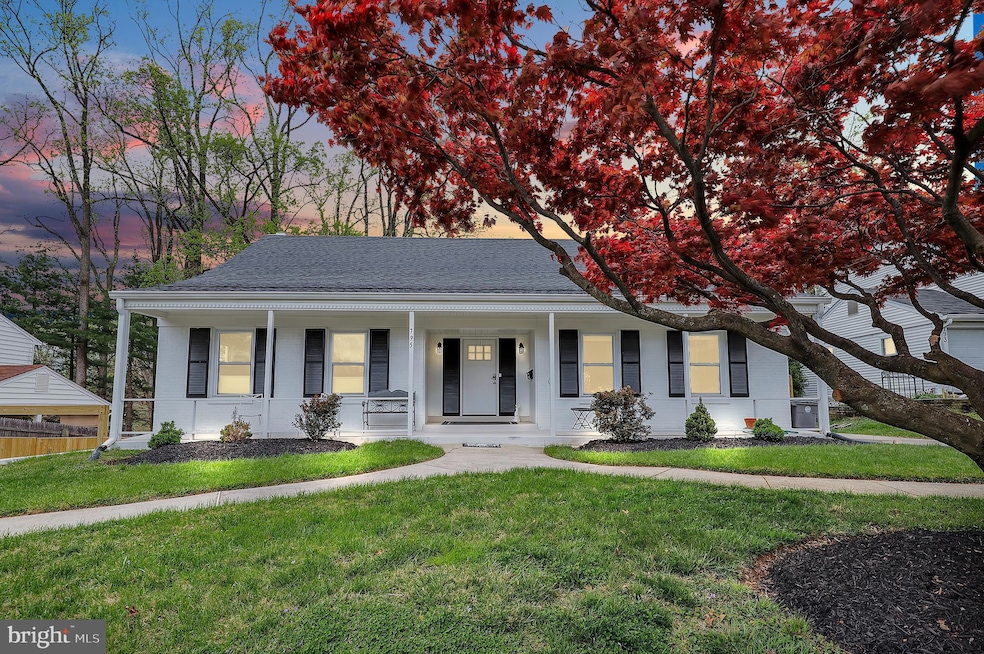
795 Princeton Place Rockville, MD 20850
West Rockville NeighborhoodHighlights
- Gourmet Kitchen
- Open Floorplan
- Recreation Room
- College Gardens Elementary School Rated A
- Cape Cod Architecture
- 2-minute walk to Anderson Park
About This Home
As of February 2025This home at 795 Princeton Place is truly a dream come true! With meticulous attention to detail and extensive renovations, it stands out in every way. The open floor plan on the main level features light-filled rooms and a gourmet kitchen, perfect for both daily living and entertaining. The upper level offers a serene retreat with spacious bedrooms and a luxurious, spa-like bathroom.
The fully finished lower level provides even more versatile living space, including a large recreation area, an additional bedroom, and a bath—ideal for guests or multi-generational living. The walk-out basement leads to a backyard complete with an RV carport and a summer BBQ setup, perfect for enjoying the outdoors.
Recent upgrades include all-new windows (2022), an updated electrical system (2022), a new kitchen and bathrooms (2022), trendy flooring on the main level and in the basement, refinished original hardwood elsewhere, and tile flooring in the bathrooms. The home also boasts new hardware, ceiling fans, recessed lighting, a whole-house water filter, radon mitigation system, cleaned HVAC vents with UV light filter, a security system, floodlights, added attic insulation, a fenced backyard, and an RV carport with EV charging.
With all these enhancements and amenities, from new windows and electrical upgrades to security features and EV charging, this home offers everything you could possibly need. Located near excellent schools, transportation options, and recreational facilities, it truly is a fantastic place to call home. Don’t miss out—this gem won’t last long!
Last Agent to Sell the Property
Mandy Kaur
Redfin Corp License #SP98360618

Home Details
Home Type
- Single Family
Est. Annual Taxes
- $9,091
Year Built
- Built in 1967 | Remodeled in 2022
Lot Details
- 9,040 Sq Ft Lot
- Landscaped
- Extensive Hardscape
- Property is in excellent condition
- Property is zoned R90
Home Design
- Cape Cod Architecture
- Chimney Cap
Interior Spaces
- Property has 3 Levels
- Open Floorplan
- Built-In Features
- Crown Molding
- Ceiling Fan
- 1 Fireplace
- Window Treatments
- Entrance Foyer
- Living Room
- Dining Room
- Recreation Room
- Storage Room
- Utility Room
- Attic Fan
Kitchen
- Gourmet Kitchen
- Breakfast Area or Nook
- Built-In Double Oven
- Stove
- Cooktop
- Dishwasher
- Stainless Steel Appliances
- Upgraded Countertops
- Disposal
Flooring
- Wood
- Load Restrictions
Bedrooms and Bathrooms
- En-Suite Bathroom
- Walk-In Closet
- Bathtub with Shower
- Walk-in Shower
Laundry
- Dryer
- Washer
Finished Basement
- Heated Basement
- Walk-Out Basement
- Basement Fills Entire Space Under The House
- Connecting Stairway
- Interior and Rear Basement Entry
- Laundry in Basement
- Basement Windows
Home Security
- Home Security System
- Carbon Monoxide Detectors
- Fire and Smoke Detector
Parking
- 10 Parking Spaces
- 10 Driveway Spaces
- Lighted Parking
- On-Street Parking
- Surface Parking
Eco-Friendly Details
- Energy-Efficient Appliances
- Energy-Efficient Windows with Low Emissivity
Outdoor Features
- Patio
- Exterior Lighting
Schools
- College Gardens Elementary School
- Julius West Middle School
- Richard Montgomery High School
Utilities
- Central Heating and Cooling System
- Natural Gas Water Heater
Community Details
- No Home Owners Association
- College Gardens Subdivision
Listing and Financial Details
- Tax Lot 4
- Assessor Parcel Number 160400239217
Map
Home Values in the Area
Average Home Value in this Area
Property History
| Date | Event | Price | Change | Sq Ft Price |
|---|---|---|---|---|
| 02/27/2025 02/27/25 | Sold | $920,000 | 0.0% | $250 / Sq Ft |
| 02/08/2025 02/08/25 | Pending | -- | -- | -- |
| 02/07/2025 02/07/25 | For Sale | $920,000 | -- | $250 / Sq Ft |
Tax History
| Year | Tax Paid | Tax Assessment Tax Assessment Total Assessment is a certain percentage of the fair market value that is determined by local assessors to be the total taxable value of land and additions on the property. | Land | Improvement |
|---|---|---|---|---|
| 2024 | $9,091 | $628,800 | $363,200 | $265,600 |
| 2023 | $4,394 | $612,333 | $0 | $0 |
| 2022 | $8,341 | $595,867 | $0 | $0 |
| 2021 | $16,529 | $579,400 | $346,000 | $233,400 |
| 2020 | $0 | $567,933 | $0 | $0 |
| 2019 | $6,262 | $556,467 | $0 | $0 |
| 2018 | $7,100 | $545,000 | $314,400 | $230,600 |
| 2017 | $6,957 | $535,367 | $0 | $0 |
| 2016 | -- | $525,733 | $0 | $0 |
| 2015 | $5,695 | $516,100 | $0 | $0 |
| 2014 | $5,695 | $507,800 | $0 | $0 |
Mortgage History
| Date | Status | Loan Amount | Loan Type |
|---|---|---|---|
| Open | $736,000 | New Conventional |
Deed History
| Date | Type | Sale Price | Title Company |
|---|---|---|---|
| Deed | $920,000 | Old Republic National Title In | |
| Deed | $565,000 | Closeline Settlements |
Similar Homes in the area
Source: Bright MLS
MLS Number: MDMC2165190
APN: 04-00239217
- 740 College Pkwy
- 674 College Pkwy
- 513 Bradford Dr
- 805 Duke St
- 710 Fordham St
- 818 Fordham St
- 507 Mannakee St
- 11 Pitt Ct
- 15 Pitt Ct
- 706 Ivy League Ln
- 845 Azalea Dr Unit 27-845
- 862 Azalea Dr Unit 20-862
- 4 Hawthorn Ct
- 512 Carr Ave
- 16072 Frederick Rd
- 16074 Frederick Rd
- 16076 Frederick Rd
- 16078 Frederick Rd
- 16082 Frederick Rd
- 16086 Frederick Rd
