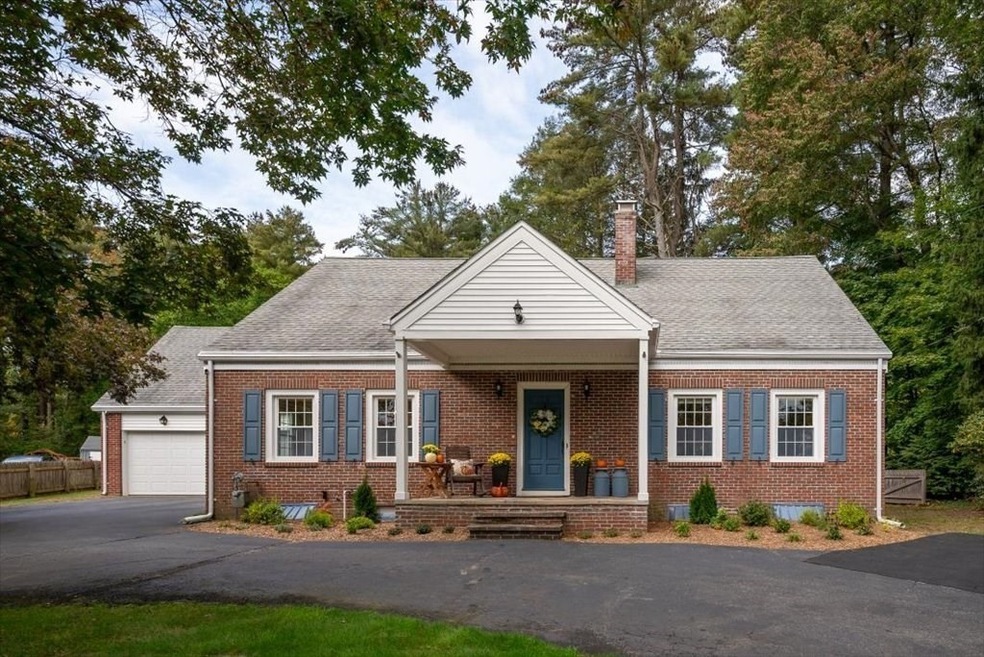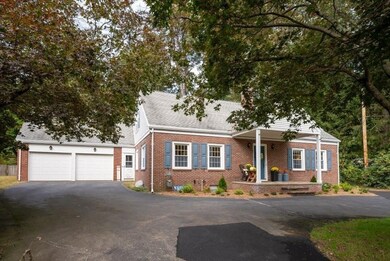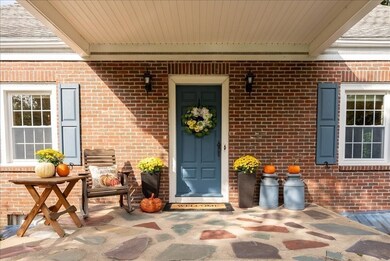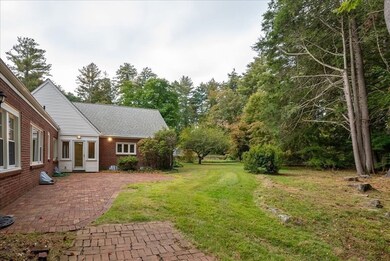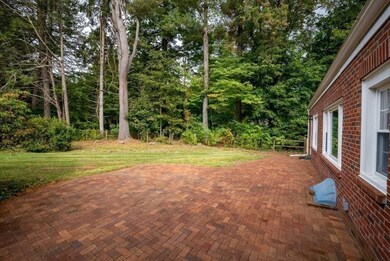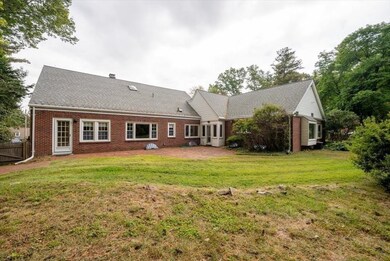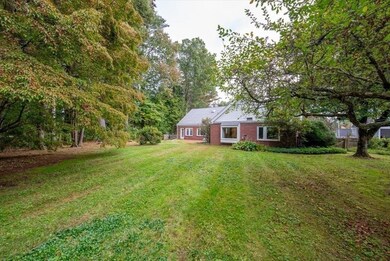
795 Stony Hill Rd Wilbraham, MA 01095
Wilbraham NeighborhoodHighlights
- Golf Course Community
- Custom Closet System
- Landscaped Professionally
- Minnechaug Regional High School Rated A-
- Cape Cod Architecture
- Living Room with Fireplace
About This Home
As of January 2024Pride of Ownership shines throughout in this lovingly maintained sprawling Cape Style home. This property sits on over an acre of professionally landscaped grounds equipped with a front yard sprinkler system, gutter guards and fenced in backyard with a large patio. The home boasts many beautiful built-ins and oversized picture windows letting light and nature in. The first-floor Primary suite has a Barron & Jacobs bath (2009) separate dressing room with closets/shelves and loft above for additional living space. Central Air/Heating/septic are separate zone for Primary suite. Home has a large open LR w/fireplace, second floor welcomes 2 large bdrms with full bath. Updates also include professional freshly painted walls/trim throughout, professionally cleaned interior including all rugs, Boiler(19') Central air (17') and Windows (2007&13') Roof(05') Hot water heater (22') and more. Close to Wilbraham Country Club for that avid golfer. Don't miss out!
Home Details
Home Type
- Single Family
Est. Annual Taxes
- $8,034
Year Built
- Built in 1938 | Remodeled
Lot Details
- 1.2 Acre Lot
- Fenced Yard
- Stone Wall
- Landscaped Professionally
- Level Lot
- Sprinkler System
- Cleared Lot
- Wooded Lot
- Property is zoned R26
Parking
- 2 Car Attached Garage
- Workshop in Garage
- Side Facing Garage
- Garage Door Opener
- Driveway
- Open Parking
- Off-Street Parking
Home Design
- Cape Cod Architecture
- Brick Exterior Construction
- Brick Foundation
- Blown-In Insulation
- Shingle Roof
- Concrete Perimeter Foundation
Interior Spaces
- 2,974 Sq Ft Home
- Central Vacuum
- Chair Railings
- Crown Molding
- Wainscoting
- Vaulted Ceiling
- Ceiling Fan
- Skylights
- Recessed Lighting
- Decorative Lighting
- Light Fixtures
- Insulated Windows
- Bay Window
- Picture Window
- French Doors
- Living Room with Fireplace
- 2 Fireplaces
- Dining Area
- Home Office
- Loft
- Bonus Room
- Home Security System
Kitchen
- Breakfast Bar
- Range with Range Hood
- Dishwasher
- Kitchen Island
- Solid Surface Countertops
- Disposal
Flooring
- Wood
- Wall to Wall Carpet
- Ceramic Tile
- Vinyl
Bedrooms and Bathrooms
- 3 Bedrooms
- Primary Bedroom on Main
- Custom Closet System
- Dual Closets
- Walk-In Closet
- Dressing Area
- 3 Full Bathrooms
- Pedestal Sink
- Soaking Tub
- Bathtub with Shower
Laundry
- Dryer
- Washer
Partially Finished Basement
- Basement Fills Entire Space Under The House
- Garage Access
- Exterior Basement Entry
- Block Basement Construction
- Laundry in Basement
- Crawl Space
Outdoor Features
- Patio
- Outdoor Storage
- Rain Gutters
- Porch
Schools
- Stony Hill Elementary School
- Wilbraham Middle School
- Minnechaug High School
Utilities
- Whole House Fan
- Forced Air Heating and Cooling System
- 2 Cooling Zones
- 2 Heating Zones
- Heating System Uses Natural Gas
- Radiant Heating System
- Heating System Uses Steam
- Private Sewer
Additional Features
- Whole House Vacuum System
- Property is near schools
Listing and Financial Details
- Assessor Parcel Number 3240538
Community Details
Recreation
- Golf Course Community
Additional Features
- No Home Owners Association
- Shops
Map
Home Values in the Area
Average Home Value in this Area
Property History
| Date | Event | Price | Change | Sq Ft Price |
|---|---|---|---|---|
| 01/05/2024 01/05/24 | Sold | $451,000 | +3.7% | $152 / Sq Ft |
| 11/02/2023 11/02/23 | Pending | -- | -- | -- |
| 10/12/2023 10/12/23 | For Sale | $435,000 | -- | $146 / Sq Ft |
Tax History
| Year | Tax Paid | Tax Assessment Tax Assessment Total Assessment is a certain percentage of the fair market value that is determined by local assessors to be the total taxable value of land and additions on the property. | Land | Improvement |
|---|---|---|---|---|
| 2025 | $8,286 | $463,400 | $92,500 | $370,900 |
| 2024 | $8,652 | $467,700 | $92,500 | $375,200 |
| 2023 | $8,462 | $429,600 | $92,500 | $337,100 |
| 2022 | $8,462 | $413,000 | $92,500 | $320,500 |
| 2021 | $7,382 | $321,500 | $96,000 | $225,500 |
| 2020 | $7,195 | $321,500 | $96,000 | $225,500 |
| 2019 | $7,009 | $321,500 | $96,000 | $225,500 |
| 2018 | $6,695 | $295,700 | $96,000 | $199,700 |
| 2017 | $6,505 | $295,700 | $96,000 | $199,700 |
| 2016 | $6,465 | $299,300 | $106,500 | $192,800 |
| 2015 | $6,249 | $299,300 | $106,500 | $192,800 |
Mortgage History
| Date | Status | Loan Amount | Loan Type |
|---|---|---|---|
| Open | $360,800 | Purchase Money Mortgage | |
| Previous Owner | $50,000 | No Value Available | |
| Previous Owner | $50,000 | No Value Available | |
| Previous Owner | $101,200 | No Value Available | |
| Previous Owner | $110,000 | Purchase Money Mortgage |
Deed History
| Date | Type | Sale Price | Title Company |
|---|---|---|---|
| Fiduciary Deed | $451,000 | None Available | |
| Deed | $233,000 | -- | |
| Deed | $233,000 | -- |
Similar Homes in Wilbraham, MA
Source: MLS Property Information Network (MLS PIN)
MLS Number: 73169907
APN: WILB-011150-000590-004970
- 884 Stony Hill Rd
- 717-719 Stony Hill Rd
- 495-497 Springfield St
- 24 Victoria Ln
- 615 Stony Hill Rd
- 4 Shady Ln
- 11 Wellfleet Dr
- 1039 Tinkham Rd
- 4 Willow Brook Ln
- 17 Briar Cliff Dr
- 21 Mountainbrook Rd
- 8 Patriot Ridge Ln
- 75 Penncastle St
- 650 Tinkham Rd
- 2393 Wilbraham Rd
- 312 Dutchess St
- 33 Shirley St
- 222 Spikenard Cir
- 179 Tamarack Dr
- 4 Belli Dr
