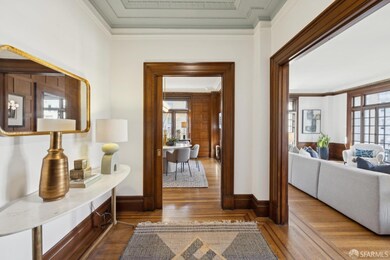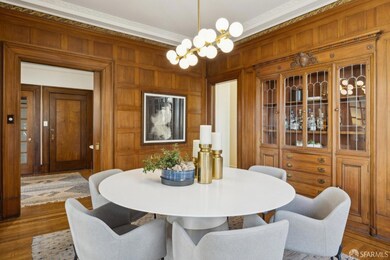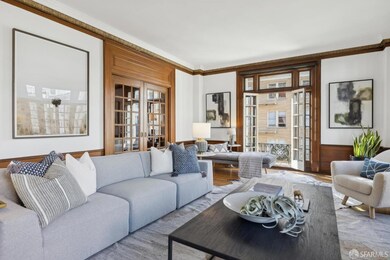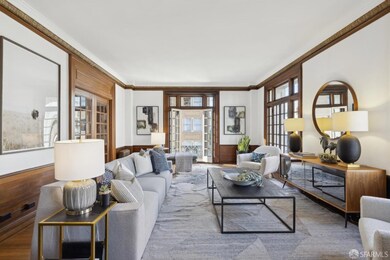
795 Sutter St Unit 403 San Francisco, CA 94109
Downtown NeighborhoodHighlights
- Marble Flooring
- 4-minute walk to California And Jones
- Marble Countertops
- Marina Middle School Rated A-
- Traditional Architecture
- Marble Bathroom Countertops
About This Home
As of March 2025Located just a short commute to SF's booming AI HUB, this sophisticated, remodeled condo seamlessly blends modern updates with outstanding architectural detail. Spanning over 1,850sqft, this expansive residence boasts a thoughtfully designed floor plan w/the perfect separation of public & private areas. Designed for entertaining, the spectacular FLR has an abundance of French windows, Juliette balconies, gorgeous hdwd floors & spectacular woodwork. Glass paneled pocket doors lead to the NYC FDR w/gorgeous wood paneling, detailed crown moldings & stunning built-in cabinetry. The remodeled kitchen is outfitted w/white marble countertops, 4-burner gas range & floor to ceiling cabinetry. The private primary suite is complete w/a remodeled marble bath & large walk-in closet. The spacious 2nd bedrm has a bank of closets & is served by the hallway full bath. The well-scaled 3rd bedrm can also be used as an office or den. The Belgravia is a well-maintained, boutique bldg that has undergone extensive upgrades including newer electrical, upgraded passenger elevator, exterior refacing & newer boiler system. The bldg features a dedicated on-site manager; guest apt for the owners' guests; & private storage. Enjoy this incredible urban oasis just steps to the heart of SF's tech hub!
Property Details
Home Type
- Condominium
Est. Annual Taxes
- $15,260
Year Built
- Built in 1913 | Remodeled
HOA Fees
- $1,718 Monthly HOA Fees
Home Design
- Traditional Architecture
Interior Spaces
- 1,855 Sq Ft Home
- 1-Story Property
- Living Room
- Formal Dining Room
- Home Office
- Storage Room
- Intercom
Kitchen
- Free-Standing Gas Range
- Range Hood
- Dishwasher
- Marble Countertops
- Disposal
Flooring
- Wood
- Carpet
- Marble
- Tile
Bedrooms and Bathrooms
- Walk-In Closet
- 2 Full Bathrooms
- Marble Bathroom Countertops
Parking
- 1 Parking Space
- Open Parking
- Parking Fee
- $350 Parking Fee
Utilities
- Radiant Heating System
Listing and Financial Details
- Assessor Parcel Number 0298-050
Community Details
Overview
- Association fees include elevator, heat, homeowners insurance, maintenance exterior, ground maintenance, management, trash, water
- 18 Units
- Property Management One Association, Phone Number (415) 674-1595
- Mid-Rise Condominium
Pet Policy
- Limit on the number of pets
Security
- Carbon Monoxide Detectors
- Fire and Smoke Detector
Map
Home Values in the Area
Average Home Value in this Area
Property History
| Date | Event | Price | Change | Sq Ft Price |
|---|---|---|---|---|
| 03/11/2025 03/11/25 | Sold | $1,370,000 | -0.4% | $739 / Sq Ft |
| 03/07/2025 03/07/25 | Pending | -- | -- | -- |
| 01/31/2025 01/31/25 | For Sale | $1,375,000 | +0.4% | $741 / Sq Ft |
| 01/31/2025 01/31/25 | Off Market | $1,370,000 | -- | -- |
Tax History
| Year | Tax Paid | Tax Assessment Tax Assessment Total Assessment is a certain percentage of the fair market value that is determined by local assessors to be the total taxable value of land and additions on the property. | Land | Improvement |
|---|---|---|---|---|
| 2024 | $15,260 | $1,231,864 | $615,932 | $615,932 |
| 2023 | $15,017 | $1,207,710 | $603,855 | $603,855 |
| 2022 | $14,725 | $1,184,030 | $592,015 | $592,015 |
| 2021 | $14,465 | $1,160,814 | $580,407 | $580,407 |
| 2020 | $14,584 | $1,148,912 | $574,456 | $574,456 |
| 2019 | $14,037 | $1,126,386 | $563,193 | $563,193 |
| 2018 | $13,566 | $1,104,300 | $552,150 | $552,150 |
| 2017 | $13,108 | $1,082,648 | $541,324 | $541,324 |
| 2016 | $12,893 | $1,061,420 | $530,710 | $530,710 |
| 2015 | $12,734 | $1,045,478 | $522,739 | $522,739 |
| 2014 | $1,930 | $133,510 | $133,510 | $0 |
Mortgage History
| Date | Status | Loan Amount | Loan Type |
|---|---|---|---|
| Previous Owner | $1,000,000 | Stand Alone Refi Refinance Of Original Loan | |
| Previous Owner | $150,000 | No Value Available |
Deed History
| Date | Type | Sale Price | Title Company |
|---|---|---|---|
| Grant Deed | -- | First American Title | |
| Grant Deed | -- | First American Title | |
| Interfamily Deed Transfer | -- | None Available | |
| Grant Deed | $1,025,000 | First American Title Company | |
| Interfamily Deed Transfer | -- | None Available | |
| Corporate Deed | -- | Old Republic Title Company |
Similar Homes in San Francisco, CA
Source: San Francisco Association of REALTORS® MLS
MLS Number: 424084345
APN: 0298-050
- 795 Sutter St Unit 101
- 577 Geary St Unit 2
- 723 Taylor St Unit 201
- 929 Bush St Unit 1
- 630 Leavenworth St Unit Grdn
- 901 Bush St Unit 205
- 901 Bush St Unit 602
- 900 Bush St Unit 620
- 1060 Bush St
- 545 Leavenworth St Unit 10
- 545 Leavenworth St Unit 7
- 1001 Pine St Unit 1201
- 860 Bush St
- 735 Geary St Unit 303
- 875 Post St
- 1132 Pine St
- 1033 Jones St
- 1177 California St Unit 622
- 1177 California St Unit 1533
- 1177 California St Unit 712






