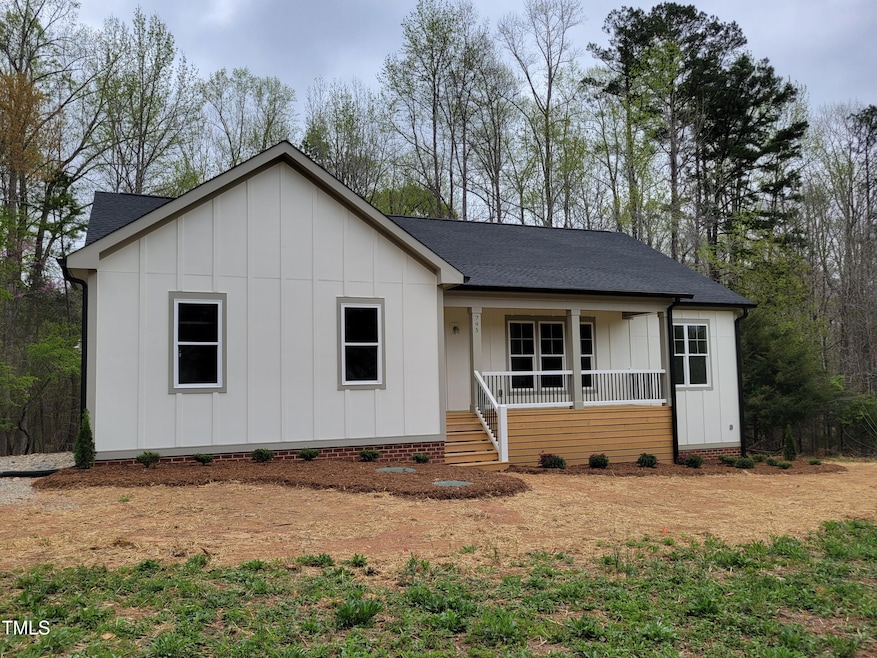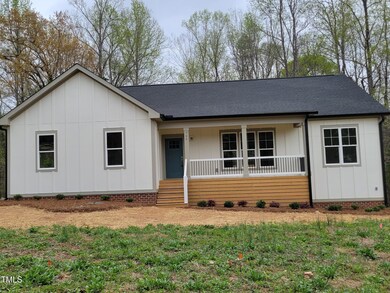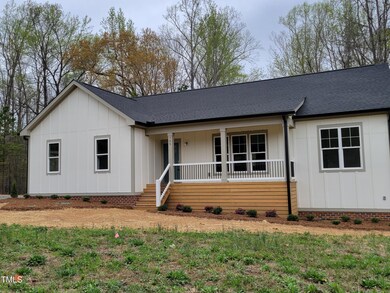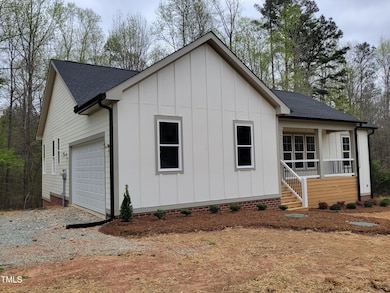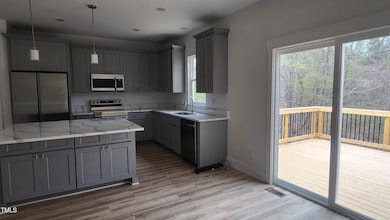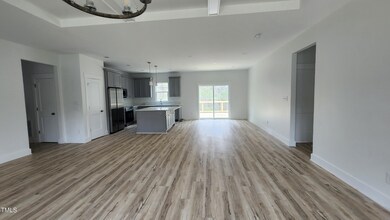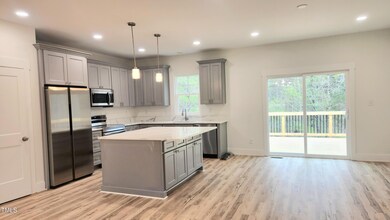
795 Terry Rd Hurdle Mills, NC 27541
Estimated payment $2,166/month
Highlights
- New Construction
- Partially Wooded Lot
- Stainless Steel Appliances
- Open Floorplan
- No HOA
- 2 Car Attached Garage
About This Home
Welcome to your peaceful retreat in Person County! This beautiful new custom ranch home features 3 bedrooms, 2 bathrooms and a 2-car garage, blending privacy with convenience. Nestled among towering mature trees, the property provides a serene escape.
Inside, you'll find a bright and open living area, perfect for entertaining friends and family. The kitchen features soft-close gray cabinetry, a spacious island, stainless steel appliances, and modern lighting, all complemented by a cozy dining area.
The primary suite serves as your private oasis, with a large walk-in closet that includes built-in dresser storage, a beautifully tiled walk-in shower, and a separate soaking tub for ultimate relaxation.
Step through the sliding doors onto a large deck, where you'll enjoy total privacy in a peaceful, wooded setting. Conveniently located near Roxboro, Durham, Hillsborough, and Mebane, this is a property you won't want to miss. Don't wait—make it yours today!
Home Details
Home Type
- Single Family
Est. Annual Taxes
- $204
Year Built
- Built in 2025 | New Construction
Lot Details
- 1.44 Acre Lot
- Property fronts a state road
- No Units Located Below
- No Unit Above or Below
- West Facing Home
- Cleared Lot
- Partially Wooded Lot
- Landscaped with Trees
Parking
- 2 Car Attached Garage
- Additional Parking
- 3 Open Parking Spaces
Home Design
- Home is estimated to be completed on 4/4/25
- Brick Foundation
- Block Foundation
- Frame Construction
- Architectural Shingle Roof
- Asphalt Roof
- Concrete Perimeter Foundation
- HardiePlank Type
Interior Spaces
- 1,726 Sq Ft Home
- 1-Story Property
- Open Floorplan
- Sliding Doors
- Basement
- Crawl Space
- Pull Down Stairs to Attic
Kitchen
- Free-Standing Electric Range
- Range Hood
- Microwave
- ENERGY STAR Qualified Refrigerator
- Dishwasher
- Stainless Steel Appliances
- Kitchen Island
Flooring
- Ceramic Tile
- Luxury Vinyl Tile
Bedrooms and Bathrooms
- 3 Bedrooms
- Soaking Tub
Laundry
- Laundry Room
- Washer and Electric Dryer Hookup
Home Security
- Carbon Monoxide Detectors
- Fire and Smoke Detector
Accessible Home Design
- Accessible Full Bathroom
- Accessible Kitchen
- Accessible Washer and Dryer
Schools
- Helena Elementary School
- Southern Middle School
- Person High School
Utilities
- Central Heating and Cooling System
- Heat Pump System
- Private Water Source
- Well
- Electric Water Heater
- Septic Tank
Community Details
- No Home Owners Association
Listing and Financial Details
- Home warranty included in the sale of the property
- Assessor Parcel Number 6
Map
Home Values in the Area
Average Home Value in this Area
Tax History
| Year | Tax Paid | Tax Assessment Tax Assessment Total Assessment is a certain percentage of the fair market value that is determined by local assessors to be the total taxable value of land and additions on the property. | Land | Improvement |
|---|---|---|---|---|
| 2024 | $204 | $24,323 | $0 | $0 |
| 2023 | $204 | $24,323 | $0 | $0 |
| 2022 | $0 | $24,323 | $0 | $0 |
| 2021 | $0 | $24,323 | $0 | $0 |
| 2020 | $195 | $23,882 | $0 | $0 |
| 2019 | $197 | $23,882 | $0 | $0 |
| 2018 | $186 | $23,882 | $0 | $0 |
| 2017 | $0 | $23,882 | $0 | $0 |
| 2016 | $183 | $23,882 | $0 | $0 |
| 2015 | $183 | $23,882 | $0 | $0 |
| 2014 | -- | $23,882 | $0 | $0 |
Property History
| Date | Event | Price | Change | Sq Ft Price |
|---|---|---|---|---|
| 04/16/2025 04/16/25 | Pending | -- | -- | -- |
| 04/05/2025 04/05/25 | For Sale | $385,000 | -- | $223 / Sq Ft |
Deed History
| Date | Type | Sale Price | Title Company |
|---|---|---|---|
| Warranty Deed | -- | -- | |
| Special Warranty Deed | -- | -- | |
| Trustee Deed | $87,018 | -- |
Similar Homes in Hurdle Mills, NC
Source: Doorify MLS
MLS Number: 10087391
APN: A42-61
- 36 Sourwood Ln
- 441 Wintergreen Rd
- 189 Wolfe Rd
- 9700 Berry Rd
- Lot 5 Gray Rd
- Lot 4 Gray Rd
- 5001 W Pool Rd
- 67 Bull Run N
- 0 Theresa Ln Unit 10075108
- 9115 N Carolina 157
- Lot 21 Shannon Ct
- 195 Shannon Ct
- 122 American Rd
- 30 Shannon Rd
- 85 Rivers Edge Ct
- Lot 25 Wild Azalea Place
- 149 Amber Rd
- Tbd N Carolina 57
- 186 Frank Cash Rd
- Lot 22 Sleepy Hollow Ln
