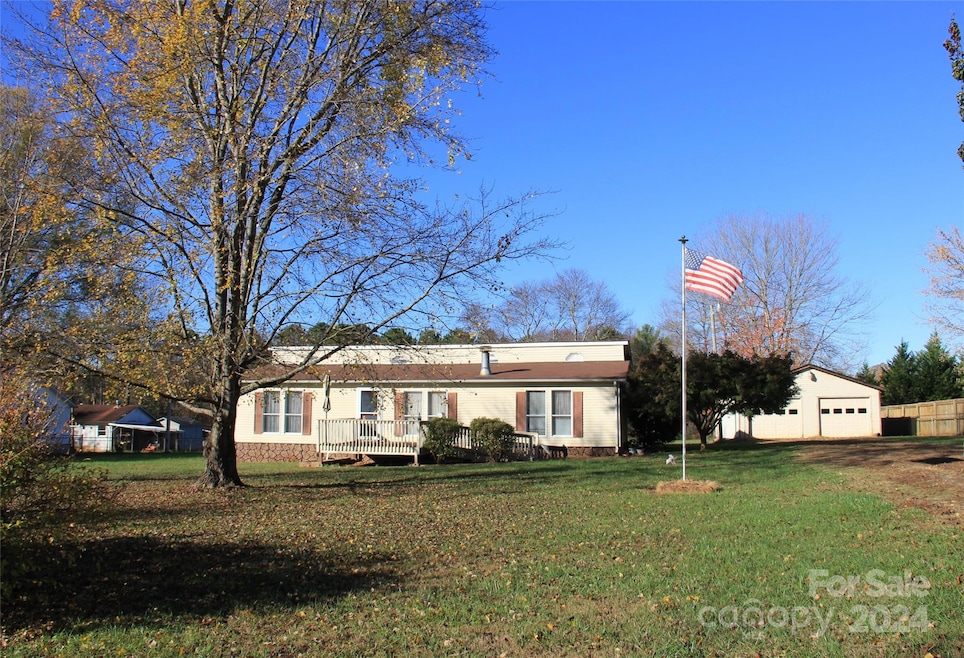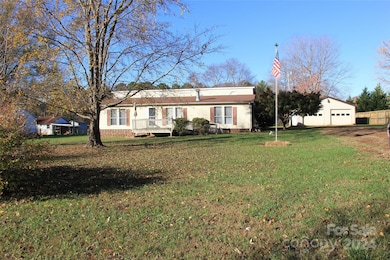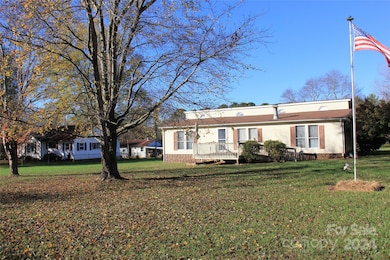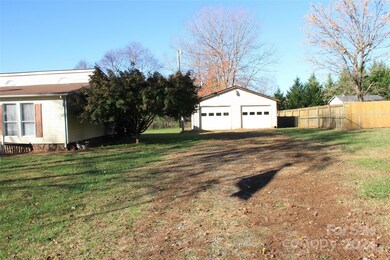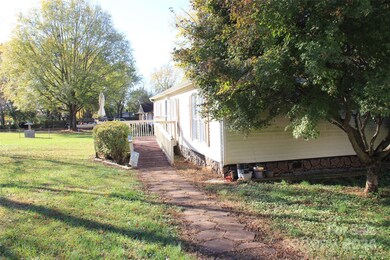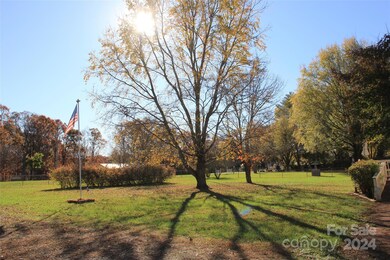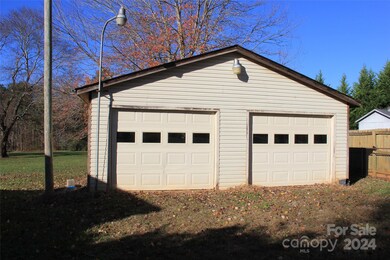
795 Whites Farm Rd Statesville, NC 28625
Highlights
- Open Floorplan
- Breakfast Bar
- Garden Bath
- Walk-In Closet
- Ramp on the main level
- Kitchen Island
About This Home
As of December 2024Approximately 2.43 +/- acres are completely fenced with a 24x24 garage workshop. Open split bedroom floorplan in this unique split-level manufactured home. The roof was installed in 2018. Electric heat pump 2012. The primary ensuite has a walk-in closet, a huge garden tub, a separate shower, and dual vanity sinks. Washer/Dryer & refrigerator to remain. Living has a wood-burning fireplace. Needs a little TLC to make it your own! Just outside of the city limits. Offering $2500.00 in seller concessions with an acceptable offer! Being sold AS-IS. Cash or conventional financing only. Must have an appointment to view it. This hidden gem won't last long!
Last Agent to Sell the Property
Keller Williams Realty Elite Brokerage Email: denise.eddleman@kw.com License #179066

Last Buyer's Agent
Keller Williams Realty Elite Brokerage Email: denise.eddleman@kw.com License #179066

Property Details
Home Type
- Manufactured Home
Year Built
- Built in 1992
Lot Details
- Lot Dimensions are 151 x 665 x 162 x 695
- Property is Fully Fenced
- Chain Link Fence
- Level Lot
Parking
- 2 Car Garage
- Workshop in Garage
- Driveway
Home Design
- Split Level Home
- Vinyl Siding
Interior Spaces
- Open Floorplan
- Wood Burning Fireplace
- Living Room with Fireplace
- Laminate Flooring
- Crawl Space
Kitchen
- Breakfast Bar
- Electric Range
- Kitchen Island
Bedrooms and Bathrooms
- Split Bedroom Floorplan
- Walk-In Closet
- 2 Full Bathrooms
- Garden Bath
Accessible Home Design
- Ramp on the main level
Schools
- Cloverleaf Elementary School
- North Iredell Middle School
- North Iredell High School
Utilities
- Central Air
- Heat Pump System
- Septic Tank
Community Details
- Built by Mansion Homes, Inc.
- Ab 86190Mn 140 Split Level
Listing and Financial Details
- Assessor Parcel Number 4747-45-4647.000
Map
Home Values in the Area
Average Home Value in this Area
Property History
| Date | Event | Price | Change | Sq Ft Price |
|---|---|---|---|---|
| 12/20/2024 12/20/24 | Sold | $190,000 | -13.6% | $135 / Sq Ft |
| 11/21/2024 11/21/24 | For Sale | $220,000 | -- | $157 / Sq Ft |
Similar Homes in Statesville, NC
Source: Canopy MLS (Canopy Realtor® Association)
MLS Number: 4202520
APN: 4747-45-4647.000
- 750 Whites Farm Rd
- 227 Donsdale Dr
- 257 Donsdale Dr
- 111 Houpe Ridge Ln
- 539 Jennings Rd
- 202 Deitz Rd
- 115 Ladybug Ct
- 141 Sundance Cir
- 145 Sundance Cir
- 0 Sundance Cir
- TBD Addie Rd
- 2 Whites Farm Rd
- NA Whites Farm Rd
- 162 Jennings Rd
- 306 Bluegill Ln
- 113 Homewood Ln
- 0000 Turnersburg Hwy
- 111 Lois Ct
- 00 Polly Dr Unit 31
- 132 Postell Dr
