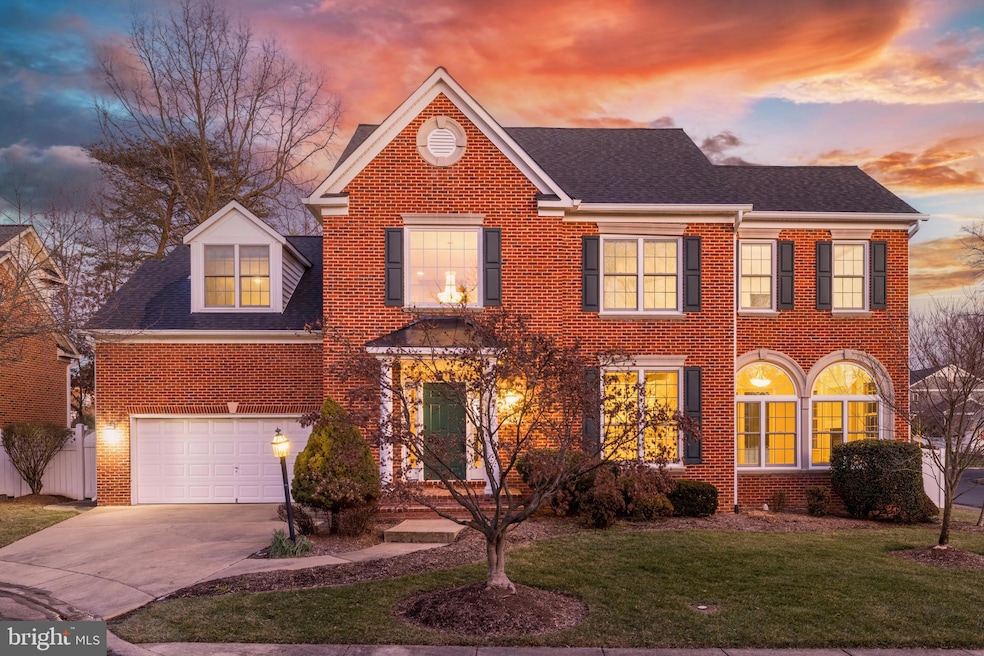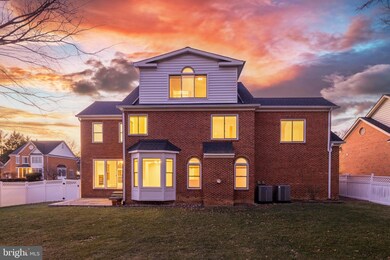
7950 Blitz Ct Dunn Loring, VA 22027
Highlights
- Gourmet Kitchen
- Open Floorplan
- Wood Flooring
- Stenwood Elementary School Rated A
- Colonial Architecture
- Garden View
About This Home
As of March 2025Welcome to 7950 Blitz Court in Dunn Loring, a remarkable all-brick four-level corner-lot home boasting four generous en-suite bedrooms, five-and-a-half baths, and a host of luxury appointments throughout. From the moment you enter the sun-drenched two-story foyer, you’ll notice the brand-new wood floors that flow into the dramatic main-level living spaces with soaring 10-foot ceilings. The gourmet kitchen is a showstopper, showcasing pristine white dovetail cabinetry, high-end quartz countertops, professional-grade appliances, and a built-in Miele coffee maker. An airy family room awaits just beyond, highlighted by its impressive 12-foot ceiling and one of two gas fireplaces. Upstairs, plush new carpet leads you to an expansive primary suite with a separate sitting area, walk-in closet, and a spa-inspired bath featuring dual vanities, soaking tub, and designer tile. The additional three en-suite bedrooms ensure convenience and privacy. Downstairs, the fully finished lower level offers a massive rec room, full bath, and a large den—ideal for a home office, fitness area, or guest quarters. Outside, the fenced backyard invites you to unwind on the flagstone patio amid pristine landscaping supported by an irrigation system, while an EV charger in the double garage speaks to modern amenities. Additional notable upgrades include a new roof (2020), hot water heater, two-zone HVAC with electric air filter and UV light (2024), Renewal by Andersen windows and doors (2024), new insulation, new screened gutters, and fresh carpet throughout. Perfectly situated on a .17-acre lot, this distinguished residence is minutes from Tysons Corner, The Boro, Mosaic, INOVA Fairfax Hospital, Dunn Loring Metro, and major commuter routes (I-495, I-66, and Routes 29/50), marrying timeless elegance with an unbeatable location.
Home Details
Home Type
- Single Family
Est. Annual Taxes
- $14,653
Year Built
- Built in 1998
Lot Details
- 7,452 Sq Ft Lot
- Property is Fully Fenced
- Property is in very good condition
- Property is zoned 303
HOA Fees
- $140 Monthly HOA Fees
Parking
- 2 Car Attached Garage
- Front Facing Garage
- Garage Door Opener
Home Design
- Colonial Architecture
- Brick Exterior Construction
- Slab Foundation
- Architectural Shingle Roof
Interior Spaces
- Property has 4 Levels
- Open Floorplan
- High Ceiling
- Recessed Lighting
- 2 Fireplaces
- Gas Fireplace
- Window Treatments
- Family Room Off Kitchen
- Formal Dining Room
- Garden Views
- Finished Basement
- Connecting Stairway
Kitchen
- Gourmet Kitchen
- Breakfast Area or Nook
- Built-In Oven
- Cooktop
- Built-In Microwave
- Dishwasher
- Stainless Steel Appliances
- Upgraded Countertops
- Disposal
Flooring
- Wood
- Carpet
- Ceramic Tile
Bedrooms and Bathrooms
- 4 Bedrooms
- Walk-In Closet
- Soaking Tub
Laundry
- Laundry on upper level
- Dryer
- Washer
Home Security
- Home Security System
- Fire Sprinkler System
Outdoor Features
- Patio
Schools
- Stenwood Elementary School
- Kilmer Middle School
- Marshall High School
Utilities
- Central Heating and Cooling System
- Natural Gas Water Heater
Community Details
- Association fees include snow removal, trash
- Built by Batal
- Blitz Property Subdivision, Lenox Floorplan
Listing and Financial Details
- Tax Lot 11
- Assessor Parcel Number 0394 40 0011
Map
Home Values in the Area
Average Home Value in this Area
Property History
| Date | Event | Price | Change | Sq Ft Price |
|---|---|---|---|---|
| 03/05/2025 03/05/25 | Sold | $1,550,000 | 0.0% | $323 / Sq Ft |
| 03/05/2025 03/05/25 | For Sale | $1,550,000 | +30900.0% | $323 / Sq Ft |
| 02/02/2025 02/02/25 | Pending | -- | -- | -- |
| 05/24/2019 05/24/19 | Rented | $5,000 | 0.0% | -- |
| 05/17/2019 05/17/19 | For Rent | $5,000 | -- | -- |
Tax History
| Year | Tax Paid | Tax Assessment Tax Assessment Total Assessment is a certain percentage of the fair market value that is determined by local assessors to be the total taxable value of land and additions on the property. | Land | Improvement |
|---|---|---|---|---|
| 2024 | $14,653 | $1,264,850 | $409,000 | $855,850 |
| 2023 | $14,128 | $1,251,940 | $409,000 | $842,940 |
| 2022 | $13,402 | $1,172,030 | $399,000 | $773,030 |
| 2021 | $11,938 | $1,017,330 | $379,000 | $638,330 |
| 2020 | $11,834 | $999,950 | $379,000 | $620,950 |
| 2019 | $11,464 | $968,650 | $379,000 | $589,650 |
| 2018 | $10,852 | $943,650 | $354,000 | $589,650 |
| 2017 | $10,549 | $908,650 | $319,000 | $589,650 |
| 2016 | $10,811 | $933,220 | $319,000 | $614,220 |
| 2015 | $10,169 | $911,180 | $309,000 | $602,180 |
| 2014 | $10,035 | $901,180 | $299,000 | $602,180 |
Mortgage History
| Date | Status | Loan Amount | Loan Type |
|---|---|---|---|
| Open | $810,000 | New Conventional | |
| Closed | $810,000 | New Conventional | |
| Previous Owner | $700,000 | Adjustable Rate Mortgage/ARM | |
| Previous Owner | $700,000 | Stand Alone Refi Refinance Of Original Loan | |
| Previous Owner | $250,000 | Credit Line Revolving | |
| Previous Owner | $366,250 | New Conventional |
Deed History
| Date | Type | Sale Price | Title Company |
|---|---|---|---|
| Deed | $1,550,000 | Kvs Title | |
| Deed | $1,550,000 | Kvs Title | |
| Interfamily Deed Transfer | -- | None Available | |
| Deed | $457,840 | -- |
Similar Home in Dunn Loring, VA
Source: Bright MLS
MLS Number: VAFX2219722
APN: 0394-40-0011
- 8011 Oak St
- 2185 Sandburg St
- 2230 George C Marshall Dr Unit 1012
- 2230 George C Marshall Dr Unit 1127
- 2164 Harithy Dr
- 7986 Tyson Oaks Cir
- 7890 Tyson Oaks Cir
- 2244 Providence St
- 2367 Jawed Place
- 7727 Helena Dr
- 8042 Reserve Way
- 2036 Madrillon Creek Ct
- 2037 Madrillon Creek Ct
- 2011 Gallows Tree Ct
- 8158 Silverberry Way
- 2127 Dominion Way
- 7776 Marshall Heights Ct
- 2300 Pimmit Dr Unit 601
- 2300 Pimmit Dr Unit 1014
- 2300 Pimmit Dr Unit 313W

