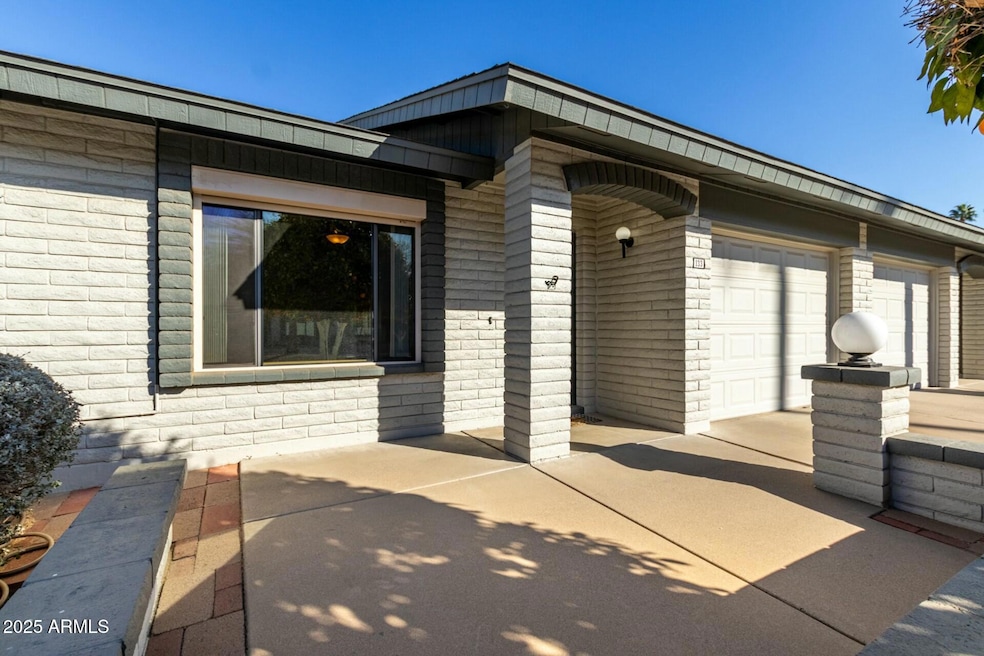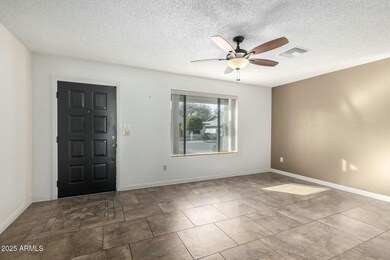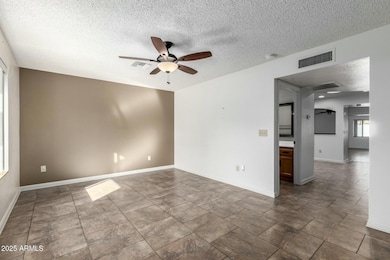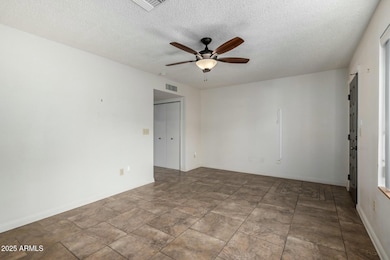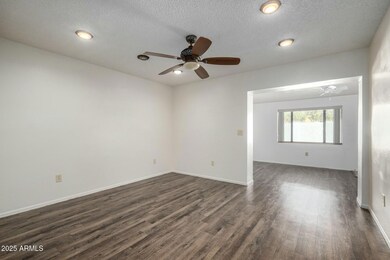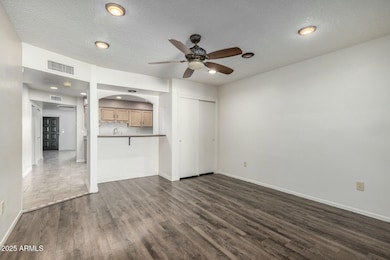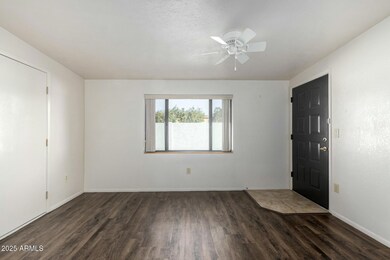
Estimated payment $1,857/month
Highlights
- Golf Course Community
- Fitness Center
- Heated Community Pool
- Boulder Creek Elementary School Rated A-
- Clubhouse
- Tennis Courts
About This Home
Welcome Home to Easy, Affordable Living in Mesa!
Looking for the perfect blend of comfort, convenience, and affordability? This charming 1-bedroom, 2-bathroom townhome offers 1,332 sq. ft. of thoughtfully designed living space in a vibrant 55+ community—perfect for retirees, snowbirds, and first-time buyers alike!
✨ Why You'll Love This Home:
✅ Move-In Ready - Well-maintained with modern features
✅ Spacious & Open Layout - Light-filled living areas and a functional design
✅ Low-Maintenance Living - Perfect for seasonal or year-round homeowners
✅ Fantastic Location - Close to shopping, dining, golf courses, and medical facilities
✅ Active Community Amenities - Enjoy social events, activities, and community perks The convenience of having your own washer and dryer, which convey with the property, means laundry day is no longer a chore but a simple task to be managed in the comfort of your home.
Retreat to the spacious bedroom where comfort and relaxation are paramount. The adjoining bathrooms offer a spa-like experience, with ample space to pamper yourself in peace.
Step outside to your private backyard, an intimate space where you can savor your morning coffee or dine al fresco under the stars, all without the worry of yard maintenance. It's your personal slice of paradise, where the only task is to relax and enjoy the moment.
The benefits of this condo extend beyond the walls of your home. The community clubhouse is a hub of social events and activities, offering you the chance to mingle with neighbors and make lasting friendships. Whether you're looking to stay active, socialize, or simply relax, this community has something for everyone.
Townhouse Details
Home Type
- Townhome
Est. Annual Taxes
- $1,107
Year Built
- Built in 1991
Lot Details
- 1,437 Sq Ft Lot
- Two or More Common Walls
- Grass Covered Lot
HOA Fees
- $286 Monthly HOA Fees
Parking
- 1 Car Garage
Home Design
- Twin Home
- Composition Roof
- Block Exterior
Interior Spaces
- 1,332 Sq Ft Home
- 1-Story Property
- Ceiling Fan
- Double Pane Windows
- Washer and Dryer Hookup
Kitchen
- Eat-In Kitchen
- Breakfast Bar
Flooring
- Laminate
- Tile
Bedrooms and Bathrooms
- 1 Bedroom
- Primary Bathroom is a Full Bathroom
- 2 Bathrooms
Schools
- Adult Elementary And Middle School
- Adult High School
Utilities
- Cooling Available
- Heating Available
- Water Softener
- High Speed Internet
- Cable TV Available
Listing and Financial Details
- Tax Lot 133
- Assessor Parcel Number 309-02-016
Community Details
Overview
- Association fees include roof repair, insurance, sewer, pest control, ground maintenance, street maintenance, front yard maint, trash, water, roof replacement, maintenance exterior
- Heywood Comm Mgmt Association, Phone Number (480) 380-0106
- Sunland Village East Association, Phone Number (480) 820-1519
- Association Phone (480) 820-1519
- Built by FARNSWORTH
- Sunland Village East Garden Condo 2 Apt 118 235 Subdivision
Amenities
- Clubhouse
- Recreation Room
Recreation
- Golf Course Community
- Tennis Courts
- Fitness Center
- Heated Community Pool
- Community Spa
- Bike Trail
Map
Home Values in the Area
Average Home Value in this Area
Tax History
| Year | Tax Paid | Tax Assessment Tax Assessment Total Assessment is a certain percentage of the fair market value that is determined by local assessors to be the total taxable value of land and additions on the property. | Land | Improvement |
|---|---|---|---|---|
| 2025 | $975 | $15,405 | -- | -- |
| 2024 | $1,107 | $14,671 | -- | -- |
| 2023 | $1,107 | $18,180 | $3,630 | $14,550 |
| 2022 | $1,080 | $15,710 | $3,140 | $12,570 |
| 2021 | $1,170 | $14,660 | $2,930 | $11,730 |
| 2020 | $1,150 | $13,300 | $2,660 | $10,640 |
| 2019 | $1,065 | $12,510 | $2,500 | $10,010 |
| 2018 | $1,014 | $11,910 | $2,380 | $9,530 |
| 2017 | $982 | $11,180 | $2,230 | $8,950 |
| 2016 | $1,019 | $9,930 | $1,980 | $7,950 |
| 2015 | $996 | $10,920 | $2,180 | $8,740 |
Property History
| Date | Event | Price | Change | Sq Ft Price |
|---|---|---|---|---|
| 03/29/2025 03/29/25 | Pending | -- | -- | -- |
| 03/24/2025 03/24/25 | Price Changed | $264,900 | -3.6% | $199 / Sq Ft |
| 02/26/2025 02/26/25 | Price Changed | $274,900 | -1.8% | $206 / Sq Ft |
| 01/14/2025 01/14/25 | Price Changed | $279,900 | -1.8% | $210 / Sq Ft |
| 11/26/2024 11/26/24 | Price Changed | $284,900 | -1.4% | $214 / Sq Ft |
| 10/09/2024 10/09/24 | Price Changed | $289,000 | -3.3% | $217 / Sq Ft |
| 10/01/2024 10/01/24 | Price Changed | $299,000 | 0.0% | $224 / Sq Ft |
| 10/01/2024 10/01/24 | For Sale | $299,000 | +1.4% | $224 / Sq Ft |
| 08/29/2024 08/29/24 | Off Market | $295,000 | -- | -- |
| 04/29/2024 04/29/24 | Price Changed | $295,000 | -3.3% | $221 / Sq Ft |
| 04/06/2024 04/06/24 | For Sale | $305,000 | +7.0% | $229 / Sq Ft |
| 06/09/2023 06/09/23 | Sold | $285,000 | 0.0% | $214 / Sq Ft |
| 05/12/2023 05/12/23 | Pending | -- | -- | -- |
| 05/05/2023 05/05/23 | For Sale | $285,000 | +111.1% | $214 / Sq Ft |
| 11/07/2014 11/07/14 | Sold | $135,000 | -2.9% | $101 / Sq Ft |
| 10/07/2014 10/07/14 | Pending | -- | -- | -- |
| 06/02/2014 06/02/14 | Price Changed | $139,000 | -6.7% | $104 / Sq Ft |
| 03/15/2014 03/15/14 | For Sale | $149,000 | -- | $112 / Sq Ft |
Deed History
| Date | Type | Sale Price | Title Company |
|---|---|---|---|
| Warranty Deed | $135,000 | Equity Title Agency Inc | |
| Warranty Deed | $135,000 | Capital Title Agency Inc | |
| Interfamily Deed Transfer | -- | -- | |
| Special Warranty Deed | -- | Fidelity National Title |
Mortgage History
| Date | Status | Loan Amount | Loan Type |
|---|---|---|---|
| Open | $121,500 | New Conventional | |
| Previous Owner | $108,000 | New Conventional | |
| Previous Owner | $100,000 | Credit Line Revolving | |
| Previous Owner | $30,000 | Credit Line Revolving |
Similar Homes in Mesa, AZ
Source: Arizona Regional Multiple Listing Service (ARMLS)
MLS Number: 6687901
APN: 309-02-016
- 7950 E Keats Ave Unit 150
- 7950 E Keats Ave Unit 170
- 7950 E Keats Ave Unit 194
- 7950 E Keats Ave Unit 130
- 7820 E Baseline Rd Unit 103
- 2064 S Farnsworth Dr Unit 43
- 2064 S Farnsworth Dr Unit 18
- 2064 S Farnsworth Dr Unit 39
- 7836 E Javelina Ave
- 7726 E Baseline Rd Unit 272
- 7726 E Baseline Rd Unit 123
- 7726 E Baseline Rd Unit 156
- 7726 E Baseline Rd Unit 134
- 7726 E Baseline Rd Unit 207
- 7726 E Baseline Rd Unit 110
- 8020 E Keats Ave Unit 285
- 8020 E Keats Ave Unit 279
- 8020 E Keats Ave Unit 271
- 8021 E Keats Ave Unit 252
- 7935 E Kiowa Cir
