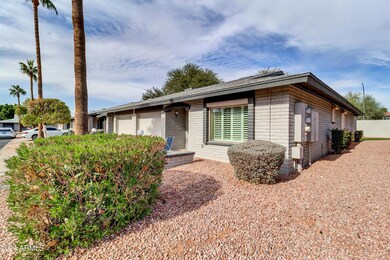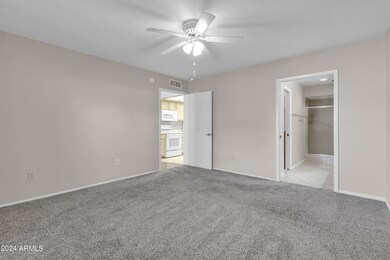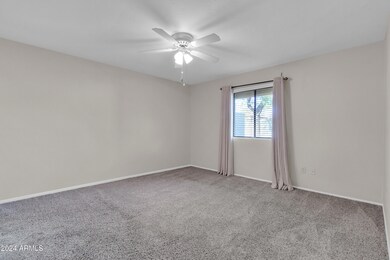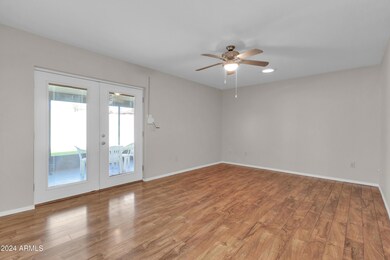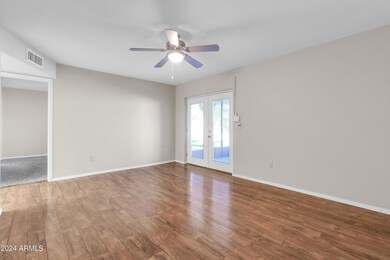
Highlights
- Golf Course Community
- Clubhouse
- Heated Community Pool
- Boulder Creek Elementary School Rated A-
- Wood Flooring
- Tennis Courts
About This Home
As of February 2025This charming townhome, nestled within a vibrant 55+ active community, offers a comfortable and convenient lifestyle. The split bedroom floor plan provides ample space and privacy, while the den offers a versatile space for relaxation or hobbies.
The home has been meticulously maintained and boasts a range of recent upgrades, including a new roof, newer A/C, fresh flooring, and modern appliances. The thoughtful touches, such as roller shields on the windows, a solar tube in the den, a skylight in the kitchen, and ceiling fans throughout, enhance both the aesthetics and functionality of the space.
The community itself is a haven for active adults, offering a plethora of amenities to suit every interest. From golfing and swimming to crafting and socializing, there's something for everyone. The well-maintained grounds, including the golf course, pools, tennis courts, and recreational facilities, create a serene and inviting atmosphere.
The convenient location, with easy access to US60, L202, shopping, dining, and medical services, further adds to the appeal of this wonderful townhome.
Townhouse Details
Home Type
- Townhome
Est. Annual Taxes
- $1,121
Year Built
- Built in 1994
Lot Details
- 1,643 Sq Ft Lot
- 1 Common Wall
- Front and Back Yard Sprinklers
- Sprinklers on Timer
- Grass Covered Lot
HOA Fees
- $294 Monthly HOA Fees
Parking
- 1 Car Direct Access Garage
- Garage Door Opener
Home Design
- Composition Roof
Interior Spaces
- 1,368 Sq Ft Home
- 1-Story Property
- Ceiling Fan
- Double Pane Windows
- Roller Shields
Kitchen
- Built-In Microwave
- Laminate Countertops
Flooring
- Wood
- Carpet
- Tile
Bedrooms and Bathrooms
- 2 Bedrooms
- 2 Bathrooms
- Solar Tube
Outdoor Features
- Covered patio or porch
- Outdoor Storage
Utilities
- Refrigerated Cooling System
- Heating Available
- Water Filtration System
- Water Softener
- High Speed Internet
Additional Features
- Grab Bar In Bathroom
- Property is near a bus stop
Listing and Financial Details
- Tax Lot 156
- Assessor Parcel Number 309-02-039
Community Details
Overview
- Association fees include roof repair, insurance, sewer, pest control, ground maintenance, street maintenance, front yard maint, trash, water, roof replacement, maintenance exterior
- Garden Ii Condo Association, Phone Number (480) 566-9222
- Sunland Village East Association, Phone Number (480) 380-0106
- Association Phone (480) 380-0106
- Sunland Village East Garden Condo 2 Apt 118 235 Subdivision
Amenities
- Clubhouse
- Theater or Screening Room
- Recreation Room
Recreation
- Golf Course Community
- Tennis Courts
- Pickleball Courts
- Heated Community Pool
- Community Spa
- Bike Trail
Map
Home Values in the Area
Average Home Value in this Area
Property History
| Date | Event | Price | Change | Sq Ft Price |
|---|---|---|---|---|
| 02/27/2025 02/27/25 | Sold | $290,000 | -1.5% | $212 / Sq Ft |
| 01/25/2025 01/25/25 | Pending | -- | -- | -- |
| 01/18/2025 01/18/25 | Price Changed | $294,500 | -1.8% | $215 / Sq Ft |
| 12/13/2024 12/13/24 | For Sale | $299,900 | +93.5% | $219 / Sq Ft |
| 11/21/2014 11/21/14 | Sold | $155,000 | 0.0% | $113 / Sq Ft |
| 10/30/2014 10/30/14 | Pending | -- | -- | -- |
| 08/12/2014 08/12/14 | For Sale | $155,000 | -- | $113 / Sq Ft |
Tax History
| Year | Tax Paid | Tax Assessment Tax Assessment Total Assessment is a certain percentage of the fair market value that is determined by local assessors to be the total taxable value of land and additions on the property. | Land | Improvement |
|---|---|---|---|---|
| 2025 | $1,121 | $15,746 | -- | -- |
| 2024 | $844 | $14,996 | -- | -- |
| 2023 | $844 | $0 | $0 | $0 |
| 2022 | $865 | $11,350 | $2,270 | $9,080 |
| 2021 | $984 | $14,810 | $2,960 | $11,850 |
| 2020 | $1,015 | $13,500 | $2,700 | $10,800 |
| 2019 | $934 | $12,710 | $2,540 | $10,170 |
| 2018 | $758 | $12,070 | $2,410 | $9,660 |
| 2017 | $1,004 | $11,350 | $2,270 | $9,080 |
| 2016 | $1,041 | $10,150 | $2,030 | $8,120 |
| 2015 | $646 | $10,100 | $2,020 | $8,080 |
Mortgage History
| Date | Status | Loan Amount | Loan Type |
|---|---|---|---|
| Open | $275,500 | New Conventional | |
| Previous Owner | $40,000 | New Conventional |
Deed History
| Date | Type | Sale Price | Title Company |
|---|---|---|---|
| Warranty Deed | $290,000 | Equity Title Agency | |
| Interfamily Deed Transfer | -- | None Available | |
| Warranty Deed | -- | None Available | |
| Cash Sale Deed | $155,000 | Chicago Title Agency Inc | |
| Warranty Deed | $190,000 | Stewart Title & Trust Of Pho |
Similar Homes in Mesa, AZ
Source: Arizona Regional Multiple Listing Service (ARMLS)
MLS Number: 6794163
APN: 309-02-039
- 7950 E Keats Ave Unit 150
- 7950 E Keats Ave Unit 170
- 7950 E Keats Ave Unit 194
- 7950 E Keats Ave Unit 130
- 7950 E Keats Ave Unit 133
- 7820 E Baseline Rd Unit 103
- 2064 S Farnsworth Dr Unit 43
- 2064 S Farnsworth Dr Unit 18
- 2064 S Farnsworth Dr Unit 39
- 7836 E Javelina Ave
- 7726 E Baseline Rd Unit 272
- 7726 E Baseline Rd Unit 123
- 7726 E Baseline Rd Unit 156
- 7726 E Baseline Rd Unit 134
- 7726 E Baseline Rd Unit 207
- 7726 E Baseline Rd Unit 110
- 8020 E Keats Ave Unit 285
- 8020 E Keats Ave Unit 279
- 8020 E Keats Ave Unit 271
- 8021 E Keats Ave Unit 252

