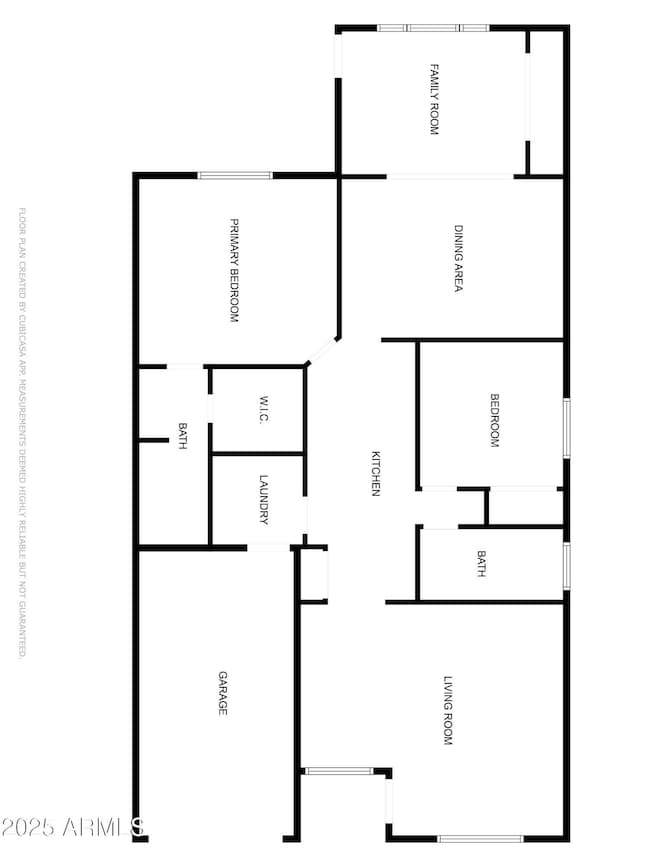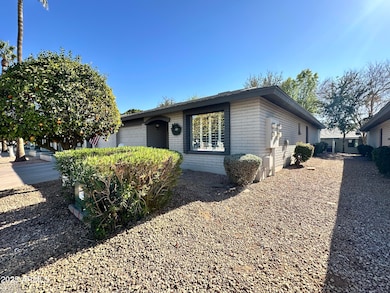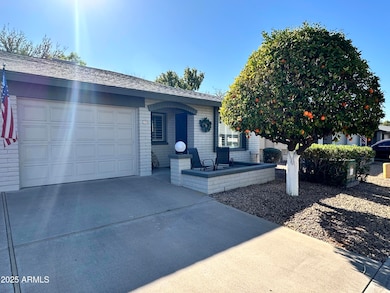
Estimated payment $2,202/month
Highlights
- Golf Course Community
- Fitness Center
- End Unit
- Boulder Creek Elementary School Rated A-
- Clubhouse
- Heated Community Pool
About This Home
Ready for the lock-and-leave, play-all-winter lifestyle? This beautifully maintained and updated two-bedroom end-unit condo in the desirable Sunland Village East community is perfect for easy, carefree living. Featuring newer tile flooring throughout, fresh paint, updated light fixtures, and ceiling fans, the home has a modern and inviting feel.
The functional kitchen offers pull-out shelves, a reverse osmosis system, a built-in desk, and a large skylight, making the kitchen not only practical but also bright and inviting—perfect for cooking, working, or simply enjoying the space.
The primary bedroom, located at the back of the condo, offers a south-facing window with plantation shutters, ensuring both natural light and privacy. This spacious room includes a private bathroom with a tub/shower combo, as well as a walk-in closet, providing plenty of storage.
Your guests will feel right at home with the guest bathroom conveniently located just steps from the front guest bedroom, offering a sense of privacy and comfort.
Whether you're relaxing or entertaining, this condo offers plenty of flexibility and space, featuring a front living room, an additional family room or dining area, and a well-appointed AZ room with a level floor and heating/cooling. These versatile spaces allow you to customize the condo to fit your lifestyle and make the most of every moment.
Access to the single-car garage is conveniently located through the interior laundry room, just off the kitchen. The laundry room also features additional cabinetry for extra storage.
The south-facing patio off the AZ room is perfect for enjoying the sunshine.
Whether you're here for the winter or looking for a low-maintenance retreat, this condo has all the updates and conveniences you need to enjoy the best of Arizona living.
Property Details
Home Type
- Condominium
Est. Annual Taxes
- $1,124
Year Built
- Built in 1990
Lot Details
- End Unit
- Desert faces the front and back of the property
HOA Fees
- $294 Monthly HOA Fees
Parking
- 1 Car Garage
Home Design
- Patio Home
- Composition Roof
- Block Exterior
Interior Spaces
- 1,514 Sq Ft Home
- 1-Story Property
- Ceiling Fan
- Double Pane Windows
- Tile Flooring
- Built-In Microwave
Bedrooms and Bathrooms
- 2 Bedrooms
- Primary Bathroom is a Full Bathroom
- 2 Bathrooms
Schools
- Adult Elementary And Middle School
- Adult High School
Utilities
- Cooling Available
- Heating Available
- High Speed Internet
Additional Features
- No Interior Steps
- Property is near a bus stop
Listing and Financial Details
- Tax Lot 170
- Assessor Parcel Number 309-02-053
Community Details
Overview
- Association fees include roof repair, insurance, sewer, pest control, ground maintenance, street maintenance, front yard maint, trash, water, roof replacement, maintenance exterior
- Heywood Mgmt Association, Phone Number (480) 380-0106
- Garden Condo 1 & 2 Association, Phone Number (480) 820-1519
- Association Phone (480) 820-1519
- Built by Farnsworth
- Sunland Village East Garden Condo 2 Apt 118 235 Subdivision
Amenities
- Clubhouse
- Recreation Room
Recreation
- Golf Course Community
- Tennis Courts
- Fitness Center
- Heated Community Pool
- Community Spa
- Bike Trail
Map
Home Values in the Area
Average Home Value in this Area
Tax History
| Year | Tax Paid | Tax Assessment Tax Assessment Total Assessment is a certain percentage of the fair market value that is determined by local assessors to be the total taxable value of land and additions on the property. | Land | Improvement |
|---|---|---|---|---|
| 2025 | $1,124 | $17,759 | -- | -- |
| 2024 | $1,543 | $16,913 | -- | -- |
| 2023 | $1,543 | $19,710 | $3,940 | $15,770 |
| 2022 | $1,508 | $17,160 | $3,430 | $13,730 |
| 2021 | $1,593 | $16,000 | $3,200 | $12,800 |
| 2020 | $1,567 | $14,570 | $2,910 | $11,660 |
| 2019 | $1,228 | $13,380 | $2,670 | $10,710 |
| 2018 | $1,169 | $12,750 | $2,550 | $10,200 |
| 2017 | $1,132 | $12,020 | $2,400 | $9,620 |
| 2016 | $1,207 | $11,800 | $2,360 | $9,440 |
| 2015 | $1,107 | $11,800 | $2,360 | $9,440 |
Property History
| Date | Event | Price | Change | Sq Ft Price |
|---|---|---|---|---|
| 03/20/2025 03/20/25 | Price Changed | $324,900 | -2.1% | $215 / Sq Ft |
| 03/14/2025 03/14/25 | Price Changed | $332,000 | -2.3% | $219 / Sq Ft |
| 03/08/2025 03/08/25 | Price Changed | $339,900 | -0.6% | $225 / Sq Ft |
| 03/02/2025 03/02/25 | Price Changed | $342,000 | -1.1% | $226 / Sq Ft |
| 02/11/2025 02/11/25 | Price Changed | $345,900 | -1.1% | $228 / Sq Ft |
| 01/16/2025 01/16/25 | For Sale | $349,900 | +59.0% | $231 / Sq Ft |
| 03/19/2020 03/19/20 | Sold | $220,000 | 0.0% | $145 / Sq Ft |
| 02/20/2020 02/20/20 | For Sale | $220,000 | +40.1% | $145 / Sq Ft |
| 02/24/2017 02/24/17 | Sold | $157,000 | 0.0% | $104 / Sq Ft |
| 01/27/2017 01/27/17 | Pending | -- | -- | -- |
| 12/27/2016 12/27/16 | For Sale | $157,000 | -- | $104 / Sq Ft |
Deed History
| Date | Type | Sale Price | Title Company |
|---|---|---|---|
| Warranty Deed | $220,000 | Premier Title Agency | |
| Warranty Deed | $157,000 | Lawyers Title Of Arizona Inc | |
| Warranty Deed | -- | Lawyers Title Of Arizona Inc | |
| Interfamily Deed Transfer | -- | None Available | |
| Cash Sale Deed | $100,000 | Transamerica Title Ins Co |
Mortgage History
| Date | Status | Loan Amount | Loan Type |
|---|---|---|---|
| Previous Owner | $77,000 | New Conventional |
Similar Homes in Mesa, AZ
Source: Arizona Regional Multiple Listing Service (ARMLS)
MLS Number: 6807324
APN: 309-02-053
- 7950 E Keats Ave Unit 150
- 7950 E Keats Ave Unit 194
- 7950 E Keats Ave Unit 130
- 7950 E Keats Ave Unit 133
- 7820 E Baseline Rd Unit 103
- 2064 S Farnsworth Dr Unit 43
- 2064 S Farnsworth Dr Unit 18
- 2064 S Farnsworth Dr Unit 39
- 7836 E Javelina Ave
- 7726 E Baseline Rd Unit 272
- 7726 E Baseline Rd Unit 123
- 7726 E Baseline Rd Unit 156
- 7726 E Baseline Rd Unit 134
- 7726 E Baseline Rd Unit 207
- 7726 E Baseline Rd Unit 110
- 8020 E Keats Ave Unit 285
- 8020 E Keats Ave Unit 279
- 8020 E Keats Ave Unit 271
- 8021 E Keats Ave Unit 252
- 7935 E Kiowa Cir






