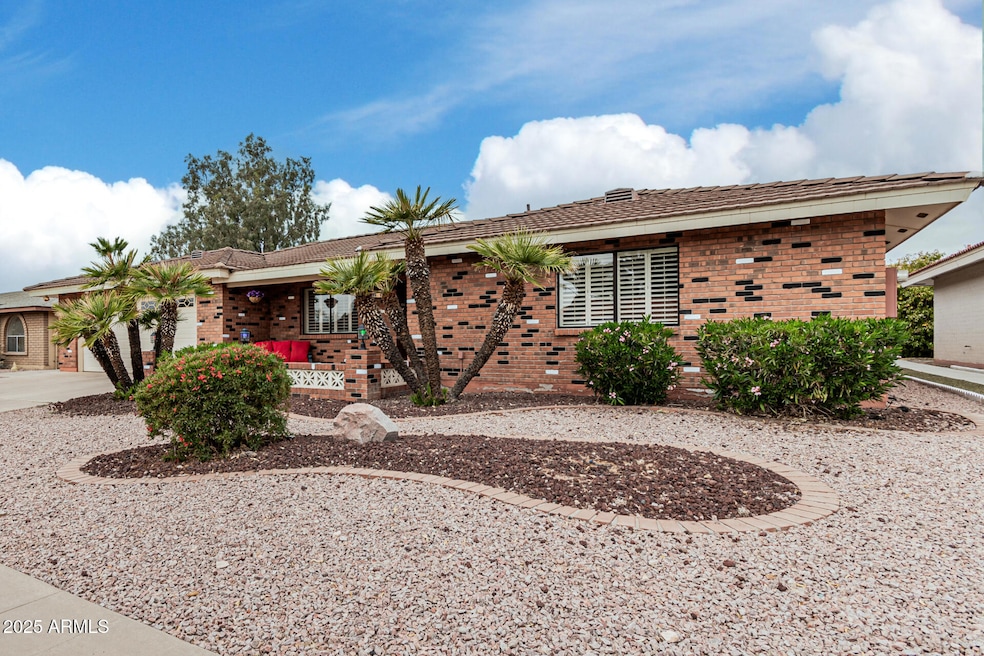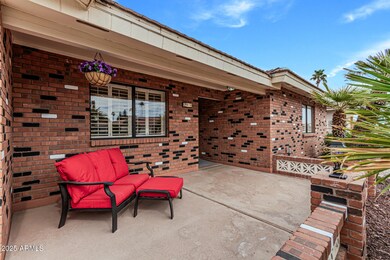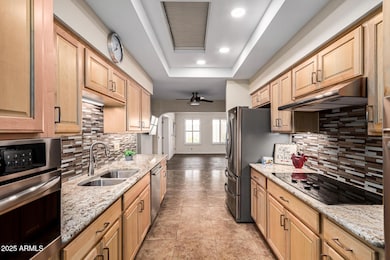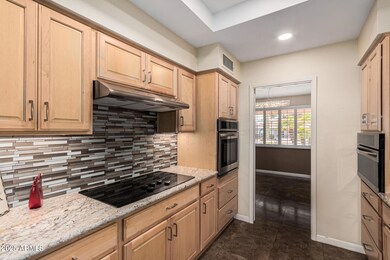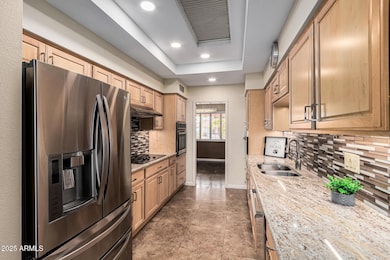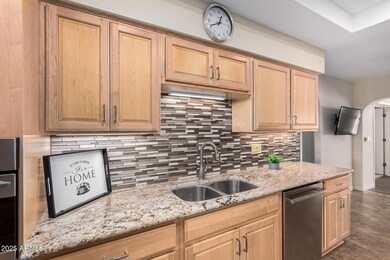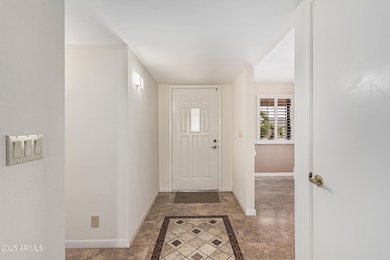
Estimated payment $3,440/month
Highlights
- Golf Course Community
- Fitness Center
- Clubhouse
- Boulder Creek Elementary School Rated A-
- RV Parking in Community
- Vaulted Ceiling
About This Home
Multigenerational living!!! This rare 2 primary suites w/ ensuites! 4 bed/3.5 bath home is immaculate. It has a pristine front yard accented with petite palm trees. Remodeled w/wide hallways, zero-entry shower w/safety bars. Light-filled formal rooms w/ plantation-shuttered windows. New kitchen w/gorgeous granite and beautiful cabinetry . Spacious bedrooms w/plenty of room. Large laundry room w/sink, cabinets with pull outs throughout, glass backsplash, under cabinet lighting linen closet/pantry. Plenty of storage through out house and garage. Low-maintenance backyard, colorful shrubbery, dining patio, storage shed. HVAC 2018, Roof 2018, water heater 2024, balance of home warranty can transfer to new home owner Community amenities: 18-hole golf course; Pro Shop; restaurant; two pool complexes; two fitness centers; therapy spas; lighted tennis courts; bocce ball, pickleball, shuffleboard courts; horseshoe pits; softball field; auditorium w/dance floor; clubs/social activities. Close to shopping, museums, medical facilities/hospitals
Home Details
Home Type
- Single Family
Est. Annual Taxes
- $1,897
Year Built
- Built in 1986
Lot Details
- 7,301 Sq Ft Lot
- Desert faces the front and back of the property
- Block Wall Fence
HOA Fees
- $74 Monthly HOA Fees
Parking
- 2 Car Garage
Home Design
- Brick Exterior Construction
- Wood Frame Construction
- Built-Up Roof
- Concrete Roof
Interior Spaces
- 2,520 Sq Ft Home
- 1-Story Property
- Vaulted Ceiling
- Ceiling Fan
- Skylights
- Double Pane Windows
- Washer and Dryer Hookup
Kitchen
- Kitchen Updated in 2022
- Built-In Microwave
- Granite Countertops
Flooring
- Carpet
- Tile
Bedrooms and Bathrooms
- 4 Bedrooms
- Remodeled Bathroom
- 3.5 Bathrooms
- Dual Vanity Sinks in Primary Bathroom
- Easy To Use Faucet Levers
Accessible Home Design
- Roll-in Shower
- Roll Under Sink
- Grab Bar In Bathroom
- No Interior Steps
- Accessible Approach with Ramp
- Raised Toilet
- Hard or Low Nap Flooring
Outdoor Features
- Outdoor Storage
Schools
- Adult Elementary And Middle School
- Adult High School
Utilities
- Cooling Available
- Heating Available
- Plumbing System Updated in 2024
- Cable TV Available
Listing and Financial Details
- Tax Lot 92
- Assessor Parcel Number 304-05-149
Community Details
Overview
- Association fees include ground maintenance, street maintenance
- Sve HOA, Phone Number (480) 380-0106
- Built by Farnsworth
- Sunland Village East 1 Lot 1 315 Tr A T U Subdivision
- RV Parking in Community
Amenities
- Clubhouse
- Recreation Room
Recreation
- Golf Course Community
- Tennis Courts
- Fitness Center
- Heated Community Pool
- Community Spa
- Bike Trail
Map
Home Values in the Area
Average Home Value in this Area
Tax History
| Year | Tax Paid | Tax Assessment Tax Assessment Total Assessment is a certain percentage of the fair market value that is determined by local assessors to be the total taxable value of land and additions on the property. | Land | Improvement |
|---|---|---|---|---|
| 2025 | $1,897 | $26,641 | -- | -- |
| 2024 | $1,915 | $25,373 | -- | -- |
| 2023 | $1,915 | $31,920 | $6,380 | $25,540 |
| 2022 | $1,868 | $27,230 | $5,440 | $21,790 |
| 2021 | $2,023 | $25,030 | $5,000 | $20,030 |
| 2020 | $1,988 | $21,310 | $4,260 | $17,050 |
| 2019 | $1,842 | $19,880 | $3,970 | $15,910 |
| 2018 | $1,778 | $19,200 | $3,840 | $15,360 |
| 2017 | $1,731 | $19,030 | $3,800 | $15,230 |
| 2016 | $1,786 | $17,910 | $3,580 | $14,330 |
| 2015 | $1,646 | $17,720 | $3,540 | $14,180 |
Property History
| Date | Event | Price | Change | Sq Ft Price |
|---|---|---|---|---|
| 04/04/2025 04/04/25 | Pending | -- | -- | -- |
| 03/28/2025 03/28/25 | Price Changed | $574,800 | 0.0% | $228 / Sq Ft |
| 03/15/2025 03/15/25 | Price Changed | $574,900 | 0.0% | $228 / Sq Ft |
| 03/03/2025 03/03/25 | Price Changed | $575,000 | -4.1% | $228 / Sq Ft |
| 02/28/2025 02/28/25 | Price Changed | $599,700 | 0.0% | $238 / Sq Ft |
| 02/20/2025 02/20/25 | Price Changed | $599,800 | 0.0% | $238 / Sq Ft |
| 02/12/2025 02/12/25 | For Sale | $599,900 | +69.0% | $238 / Sq Ft |
| 09/05/2019 09/05/19 | Sold | $355,000 | -5.3% | $141 / Sq Ft |
| 07/26/2019 07/26/19 | Pending | -- | -- | -- |
| 07/24/2019 07/24/19 | Price Changed | $374,900 | -3.8% | $149 / Sq Ft |
| 07/17/2019 07/17/19 | Price Changed | $389,900 | +0.2% | $155 / Sq Ft |
| 07/16/2019 07/16/19 | Price Changed | $389,000 | -2.5% | $154 / Sq Ft |
| 06/07/2019 06/07/19 | For Sale | $399,000 | -- | $158 / Sq Ft |
Deed History
| Date | Type | Sale Price | Title Company |
|---|---|---|---|
| Warranty Deed | $355,000 | Az Title Agency | |
| Interfamily Deed Transfer | -- | -- |
Mortgage History
| Date | Status | Loan Amount | Loan Type |
|---|---|---|---|
| Open | $284,000 | New Conventional |
Similar Homes in Mesa, AZ
Source: Arizona Regional Multiple Listing Service (ARMLS)
MLS Number: 6812694
APN: 304-05-149
- 7935 E Kiowa Cir
- 2311 S Farnsworth Dr Unit 81
- 2064 S Farnsworth Dr Unit 43
- 2064 S Farnsworth Dr Unit 18
- 2064 S Farnsworth Dr Unit 39
- 7835 E Lakeview Ave
- 8021 E Keats Ave Unit 252
- 7950 E Keats Ave Unit 150
- 7950 E Keats Ave Unit 170
- 7950 E Keats Ave Unit 194
- 7950 E Keats Ave Unit 130
- 7950 E Keats Ave Unit 133
- 7960 E Madero Ave
- 8144 E Kilarea Ave
- 8147 E Lakeview Ave
- 8118 E Medina Ave
- 8020 E Keats Ave Unit 285
- 8020 E Keats Ave Unit 279
- 8020 E Keats Ave Unit 271
- 8064 E Madero Ave
