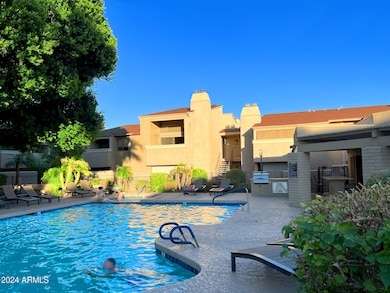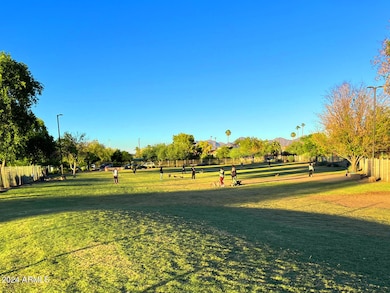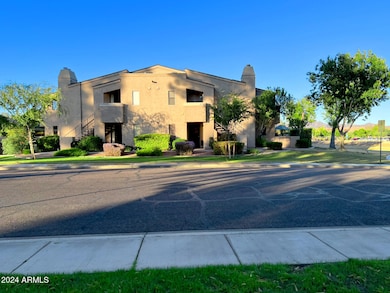
7950 E Starlight Way Unit 119 Scottsdale, AZ 85250
Indian Bend NeighborhoodHighlights
- Contemporary Architecture
- 1 Fireplace
- Community Pool
- Kiva Elementary School Rated A
- Granite Countertops
- Eat-In Kitchen
About This Home
As of March 2025Experience the charm of this delightful townhome, perfectly situated in the heart of Central Scottsdale! AirBnB & Short-Term Rental Permitted! Just moments away from Fashion Square Mall, Old Town Scottsdale, fine dining, and more, this 2-bedroom single-story gem boasts an open floor plan filled with abundant natural light and a spacious private patio, ideal for relaxation or entertaining. The community offers a resort-style experience with a large pool, jacuzzi, and BBQ area. Directly across the street, discover Chaparral Dog Park, and just to the south, Chaparral Park, with its picturesque lake, walking and biking paths, fishing spots, playgrounds, sports courts, and an aquatic center. Next to Silverado Golf Course. Embrace Scottsdale living at its finest with this incredible opportunity
Property Details
Home Type
- Condominium
Est. Annual Taxes
- $960
Year Built
- Built in 1984
Lot Details
- Private Streets
- Block Wall Fence
- Grass Covered Lot
HOA Fees
- $270 Monthly HOA Fees
Home Design
- Contemporary Architecture
- Santa Barbara Architecture
- Spanish Architecture
- Wood Frame Construction
- Tile Roof
- Stucco
Interior Spaces
- 1,266 Sq Ft Home
- 2-Story Property
- 1 Fireplace
Kitchen
- Eat-In Kitchen
- Breakfast Bar
- Built-In Microwave
- Granite Countertops
Flooring
- Carpet
- Tile
Bedrooms and Bathrooms
- 2 Bedrooms
- Primary Bathroom is a Full Bathroom
- 2 Bathrooms
- Dual Vanity Sinks in Primary Bathroom
- Bathtub With Separate Shower Stall
Parking
- 1 Carport Space
- Common or Shared Parking
- Assigned Parking
Schools
- Pueblo Elementary School
- Mohave Middle School
- Saguaro High School
Utilities
- Cooling Available
- Heating Available
- High Speed Internet
- Cable TV Available
Additional Features
- No Interior Steps
- Outdoor Storage
- Property is near a bus stop
Listing and Financial Details
- Tax Lot 119
- Assessor Parcel Number 173-03-516
Community Details
Overview
- Association fees include roof repair, insurance, sewer, pest control, ground maintenance, street maintenance, front yard maint, trash, water, roof replacement, maintenance exterior
- The Management Trust Association, Phone Number (480) 284-5551
- Walden Place 3 Subdivision
Recreation
- Community Pool
- Community Spa
- Bike Trail
Map
Home Values in the Area
Average Home Value in this Area
Property History
| Date | Event | Price | Change | Sq Ft Price |
|---|---|---|---|---|
| 03/27/2025 03/27/25 | Sold | $407,500 | -1.8% | $322 / Sq Ft |
| 02/05/2025 02/05/25 | Price Changed | $415,000 | -2.1% | $328 / Sq Ft |
| 01/24/2025 01/24/25 | Price Changed | $424,000 | -0.1% | $335 / Sq Ft |
| 12/28/2024 12/28/24 | Price Changed | $424,500 | -0.1% | $335 / Sq Ft |
| 12/08/2024 12/08/24 | Price Changed | $425,000 | -1.2% | $336 / Sq Ft |
| 11/13/2024 11/13/24 | For Sale | $430,000 | 0.0% | $340 / Sq Ft |
| 11/13/2024 11/13/24 | Off Market | $430,000 | -- | -- |
| 11/06/2024 11/06/24 | For Sale | $430,000 | +95.5% | $340 / Sq Ft |
| 02/15/2018 02/15/18 | Sold | $220,000 | -4.3% | $174 / Sq Ft |
| 01/10/2018 01/10/18 | Pending | -- | -- | -- |
| 01/07/2018 01/07/18 | For Sale | $230,000 | -- | $182 / Sq Ft |
Tax History
| Year | Tax Paid | Tax Assessment Tax Assessment Total Assessment is a certain percentage of the fair market value that is determined by local assessors to be the total taxable value of land and additions on the property. | Land | Improvement |
|---|---|---|---|---|
| 2025 | $960 | $18,720 | -- | -- |
| 2024 | $1,045 | $17,828 | -- | -- |
| 2023 | $1,045 | $28,730 | $5,740 | $22,990 |
| 2022 | $994 | $21,830 | $4,360 | $17,470 |
| 2021 | $1,079 | $20,120 | $4,020 | $16,100 |
| 2020 | $1,069 | $18,120 | $3,620 | $14,500 |
| 2019 | $1,036 | $17,060 | $3,410 | $13,650 |
| 2018 | $1,013 | $16,160 | $3,230 | $12,930 |
| 2017 | $1,119 | $15,280 | $3,050 | $12,230 |
| 2016 | $1,098 | $15,200 | $3,040 | $12,160 |
| 2015 | $1,045 | $14,030 | $2,800 | $11,230 |
Mortgage History
| Date | Status | Loan Amount | Loan Type |
|---|---|---|---|
| Previous Owner | $255,000 | New Conventional | |
| Previous Owner | $206,250 | New Conventional | |
| Previous Owner | $209,000 | New Conventional | |
| Previous Owner | $168,800 | New Conventional | |
| Previous Owner | $189,600 | New Conventional | |
| Previous Owner | $114,400 | Purchase Money Mortgage | |
| Previous Owner | $103,830 | New Conventional | |
| Closed | $28,600 | No Value Available |
Deed History
| Date | Type | Sale Price | Title Company |
|---|---|---|---|
| Warranty Deed | $407,500 | Navi Title Agency | |
| Warranty Deed | $220,000 | Empire West Title Agency Llc | |
| Interfamily Deed Transfer | -- | Nextitle | |
| Interfamily Deed Transfer | -- | None Available | |
| Interfamily Deed Transfer | -- | None Available | |
| Warranty Deed | $237,000 | Fidelity National Title | |
| Warranty Deed | $143,000 | Security Title Agency | |
| Warranty Deed | $115,500 | Fidelity National Title |
Similar Homes in Scottsdale, AZ
Source: Arizona Regional Multiple Listing Service (ARMLS)
MLS Number: 6780722
APN: 173-03-516
- 7950 E Starlight Way Unit 142
- 7937 E Solano Dr
- 5995 N 78th St Unit 1113
- 5995 N 78th St Unit 1112
- 5995 N 78th St Unit 1053
- 5995 N 78th St Unit 2079
- 5995 N 78th St Unit 2026
- 5995 N 78th St Unit 1063
- 5995 N 78th St Unit 2030
- 5995 N 78th St Unit 2050
- 5995 N 78th St Unit 1108
- 7962 E San Miguel Ave
- 7911 E San Miguel Ave Unit 3
- 6009 N 79th St Unit 256
- 6007 N 79th St Unit 255
- 5950 N 78th St Unit 102
- 7756 E San Miguel Ave
- 7843 E Valley View Rd
- 7930 E Arlington Rd Unit 8
- 7675 E McDonald Dr Unit 107






