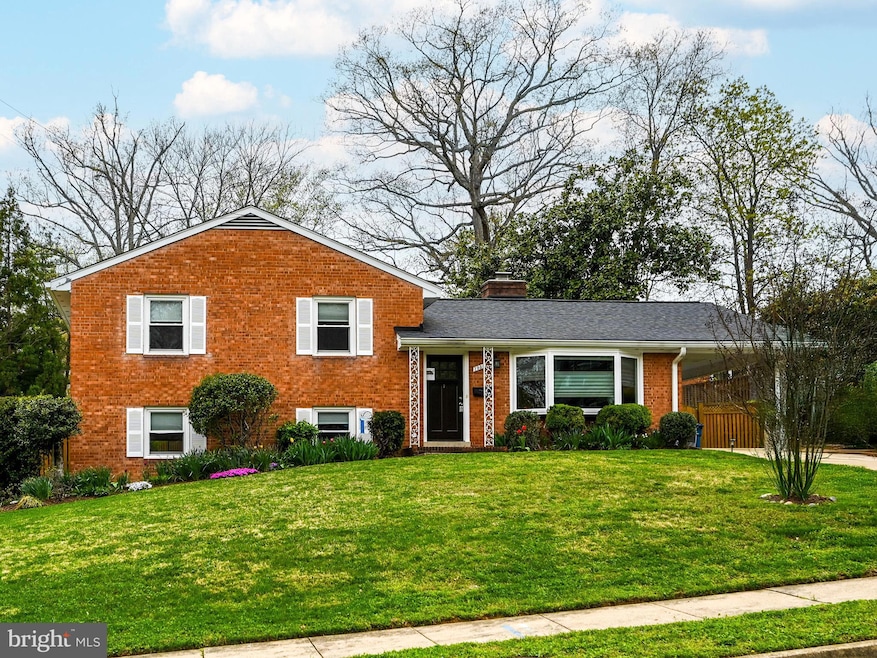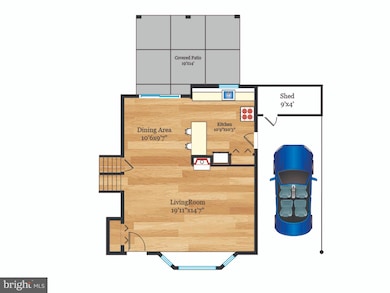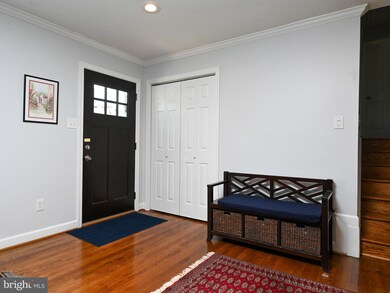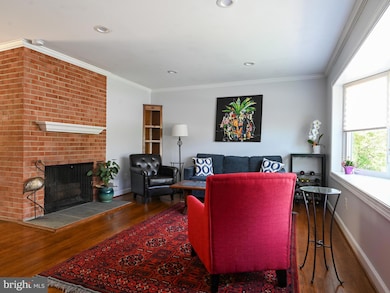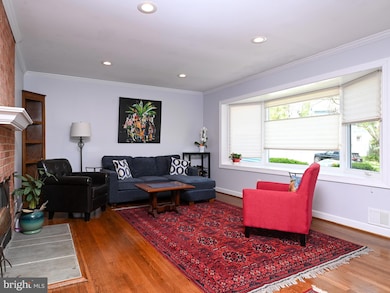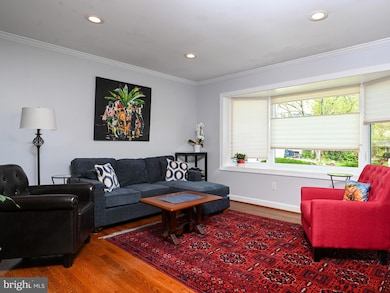
7951 Jansen Dr Springfield, VA 22152
Estimated payment $5,101/month
Highlights
- Traditional Floor Plan
- Wood Flooring
- No HOA
- West Springfield Elementary School Rated A
- 1 Fireplace
- Bay Window
About This Home
Experience the epitome of move-in readiness with this exceptional home—simply unpack, settle in, and start living! Featuring a fully fenced backyard, four spacious bedrooms, and beautifully updated kitchen and bathrooms, this residence meets every requirement on your list.Admire the elegance of hardwood flooring throughout and enjoy the benefit of top-tier schools in the area—all without the hassle of an HOA. With convenient proximity to shopping, parks, major roads, mass transit, and commuter routes, this home seamlessly blends comfort with practicality.The main level has been thoughtfully renovated to create an inviting open space, perfect for dining with serene views of the covered patio and meticulously landscaped backyard. The adjacent kitchen is a chef’s delight, offering both functionality and style—ideal for everything from quick snacks to gourmet meals, all while remaining connected to indoor and outdoor activities. Direct access from the carport to the kitchen makes unloading groceries a breeze.Upstairs, you’ll find three well-appointed bedrooms, including a primary suite with a private bath, along with a hall bath featuring a soaking tub. The lower level provides a versatile fourth bedroom (currently used as a home office) with ample storage, a third full bath, plus an expansive family room. This space is a true entertainer’s dream, offering endless possibilities for recreation, relaxation, or a vibrant play area, with direct access to the side yard.Additional highlights include efficient gas heating and a gas water heater. This home is not just a place to live—it’s a lifestyle. Don’t miss the opportunity to make it yours!
Home Details
Home Type
- Single Family
Est. Annual Taxes
- $7,835
Year Built
- Built in 1960
Lot Details
- 0.31 Acre Lot
- Back Yard Fenced
- Board Fence
- Property is in very good condition
- Property is zoned R-3
Home Design
- Split Level Home
- Brick Exterior Construction
- Block Foundation
Interior Spaces
- Property has 3 Levels
- Traditional Floor Plan
- Crown Molding
- Ceiling Fan
- 1 Fireplace
- Double Pane Windows
- Bay Window
- Family Room
- Living Room
- Dining Room
Kitchen
- Electric Oven or Range
- Built-In Microwave
- Ice Maker
- Dishwasher
- Disposal
Flooring
- Wood
- Carpet
- Ceramic Tile
Bedrooms and Bathrooms
- En-Suite Primary Bedroom
- En-Suite Bathroom
Laundry
- Laundry Room
- Dryer
- Washer
Improved Basement
- Side Exterior Basement Entry
- Natural lighting in basement
Parking
- 1 Parking Space
- 1 Attached Carport Space
Outdoor Features
- Patio
Schools
- West Springfield Elementary School
- Irving Middle School
- West Springfield High School
Utilities
- Forced Air Heating and Cooling System
- Vented Exhaust Fan
- Natural Gas Water Heater
Community Details
- No Home Owners Association
- West Springfield Subdivision, Leesburg Floorplan
Listing and Financial Details
- Assessor Parcel Number 0892 04060004A
Map
Home Values in the Area
Average Home Value in this Area
Tax History
| Year | Tax Paid | Tax Assessment Tax Assessment Total Assessment is a certain percentage of the fair market value that is determined by local assessors to be the total taxable value of land and additions on the property. | Land | Improvement |
|---|---|---|---|---|
| 2024 | $8,058 | $695,550 | $282,000 | $413,550 |
| 2023 | $7,685 | $680,990 | $282,000 | $398,990 |
| 2022 | $7,032 | $614,970 | $257,000 | $357,970 |
| 2021 | $6,333 | $539,660 | $227,000 | $312,660 |
| 2020 | $6,113 | $516,500 | $227,000 | $289,500 |
| 2019 | $5,934 | $501,370 | $222,000 | $279,370 |
| 2018 | $5,617 | $488,440 | $222,000 | $266,440 |
| 2017 | $5,466 | $470,840 | $222,000 | $248,840 |
| 2016 | $5,455 | $470,840 | $222,000 | $248,840 |
| 2015 | $4,943 | $442,960 | $222,000 | $220,960 |
| 2014 | $4,717 | $423,620 | $212,000 | $211,620 |
Property History
| Date | Event | Price | Change | Sq Ft Price |
|---|---|---|---|---|
| 04/24/2025 04/24/25 | Pending | -- | -- | -- |
| 04/11/2025 04/11/25 | Price Changed | $796,950 | -2.2% | $434 / Sq Ft |
| 03/28/2025 03/28/25 | For Sale | $815,000 | +58.3% | $444 / Sq Ft |
| 05/17/2017 05/17/17 | Sold | $515,000 | 0.0% | $418 / Sq Ft |
| 03/29/2017 03/29/17 | Pending | -- | -- | -- |
| 03/29/2017 03/29/17 | For Sale | $515,000 | -- | $418 / Sq Ft |
Deed History
| Date | Type | Sale Price | Title Company |
|---|---|---|---|
| Warranty Deed | $515,000 | Monarch Title |
Mortgage History
| Date | Status | Loan Amount | Loan Type |
|---|---|---|---|
| Open | $412,000 | New Conventional |
About the Listing Agent

Earle Whitmore has been delivering quality real estate service to the buyers and sellers of the Northern Virginia area for more than 30 years. She has been able to maintain a high level of production for this entire time because she consistently delivers quality service whether she is representing sellers or buyers. The most frequent comment people make after working with Earle is "I never realized a real estate transaction could be so smooth." Earle is known for her serious approach to the
Earle's Other Listings
Source: Bright MLS
MLS Number: VAFX2230604
APN: 0892-04060004A
- 7940 Jansen Dr
- 6302 Gormley Place
- 6334 Alberta St
- 6312 Gormley Place
- 6704 Emporia Ct
- 6119 Greeley Blvd
- 7708 Harwood Place
- 7844 Vervain Ct
- 6806 Hathaway St
- 8212 Smithfield Ave
- 6901 Rolling Rd
- 6602 Greenview Ln
- 6002 Merryvale Ct
- 6623 Burlington Place
- 8324 Kenwood Ave
- 8315 Greeley Blvd
- 6380 Phillip Ct
- 7606 Lauralin Place
- 6709 Greenview Ln
- 8121 Truro Ct
